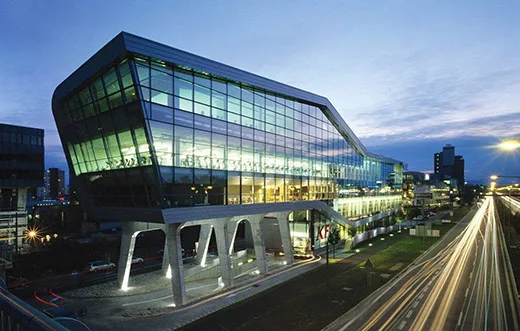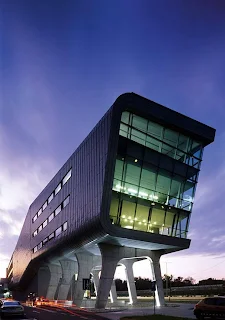
Relaxx in Slovakia
In Slovakia, in the city of Bratislava, there was new fitness center RELAXX. Architects Andrea Klimkov and Peter Kručay from architectural workshop AK2, have created a sculptural composition from glass and concrete on 5 m2.
 The building plan has the form of a rectangle in the size approximately 20х100 meters. Functionally floors share as follows: on the ground floor, commercial premises, retail trade, services and soft drinks.
The building plan has the form of a rectangle in the size approximately 20х100 meters. Functionally floors share as follows: on the ground floor, commercial premises, retail trade, services and soft drinks.
The second floor has placed in itself sports halls and Welness the center. On the third floor: a golf club, a sun deck, bio-restaurant and a children's playground.
On the fourth and fifth floors: sports and weakening halls which share on dry and wet zones.
The dry zone on the fourth floor includes the fitness center, aerobics, a hall for exercises on system yoga, in a damp zone on the fifth floor the swimming pool, by a jacuzzi, a sauna, massage, a bar, in turn, is placed. The building total area makes an order of 9,000 м2.