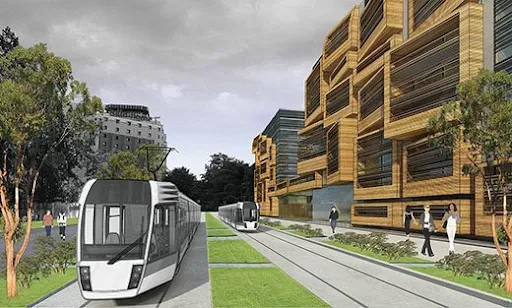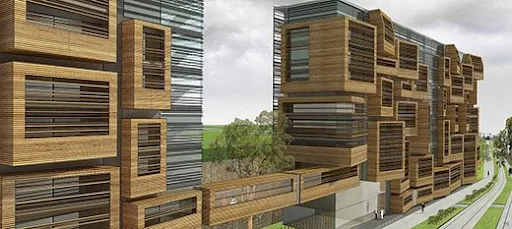
Known designers of social habitation, architectural bureau OFIS ARHITEKTI, have won competition on the concept of a student's hostel in Paris. So what should be student's apartment of the near future.

 The complex consists of two rectangular blocks. The first block in the size 30x11m, and the second 65x11m. As a whole the building will rise in height on 29,2 metres.
The complex consists of two rectangular blocks. The first block in the size 30x11m, and the second 65x11m. As a whole the building will rise in height on 29,2 metres.
The special attention is given students with the limited possibilities, for invalids studios for residing on the first and in a ground floor are allocated. The general number of studio apartments in a complex will make 192 inhabited units. The architectural shape of a complex, is typical for OFIS ARHITEKTI.
Their old architectural reception in which they dismember a facade on fragments and take out under different corners in the form of balconies and loggias for the basic plane.
A special piquancy of their works is a competent combination of materials, at the general cheapness of the project, qualitative finishing materials create a special image and unique shape of object. And in this project, facades are in harmony with environment and underline ecological compatibility of the project bamboo application in facade furnish.
