
This coming Thursday, March 13th, Rotterdam Central Station will officially be opened by King Willem-Alexander. Rotterdam Centraal Station is the first of a series of large train stations that will soon be opened in Holland.
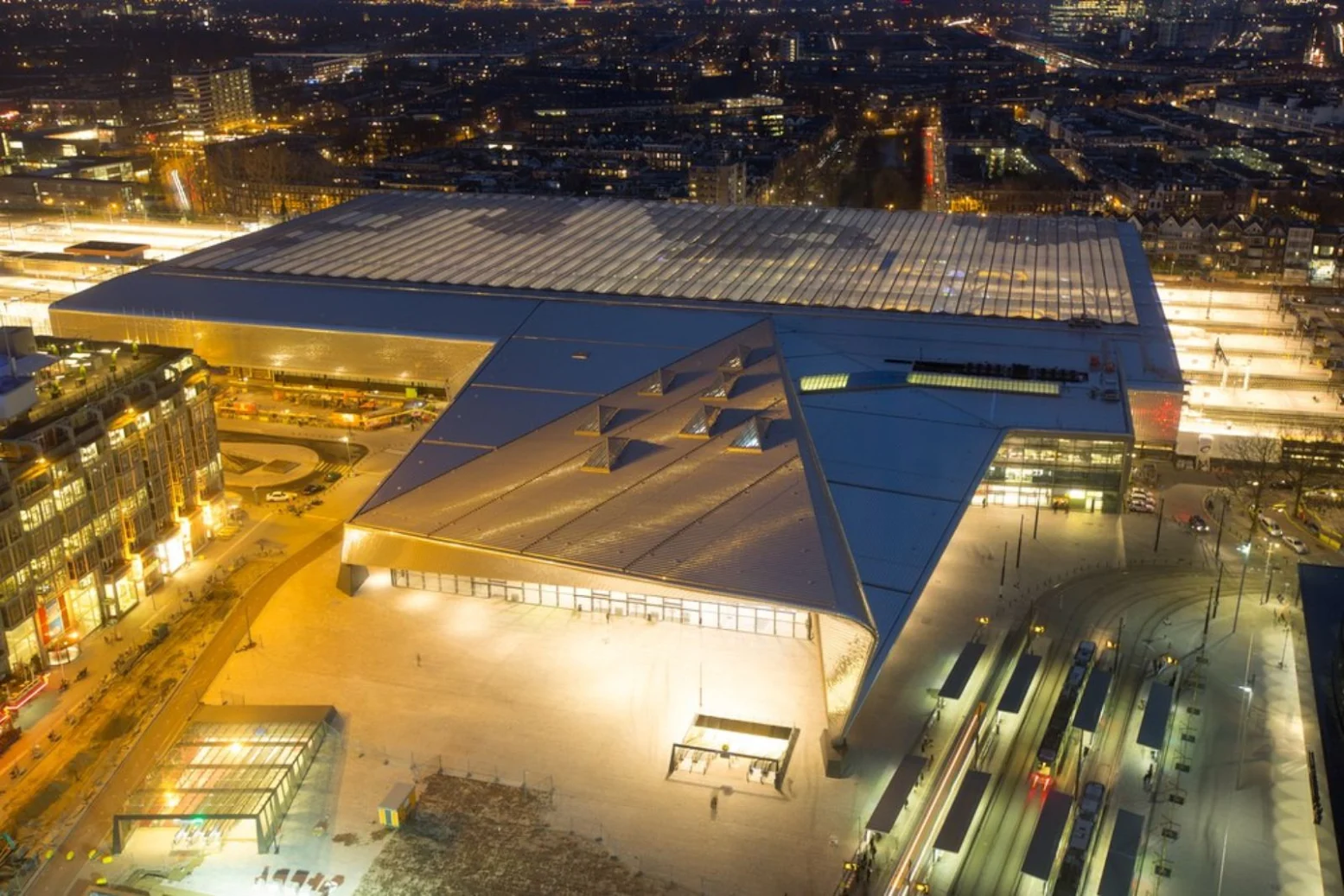
The design by Team CS (a co-operation between MVSA Meyer en Van Schooten Architecten, Benthem Crouwel and West8 ) took 5 years to be built. During the construction phase the station was kept fully functioning.
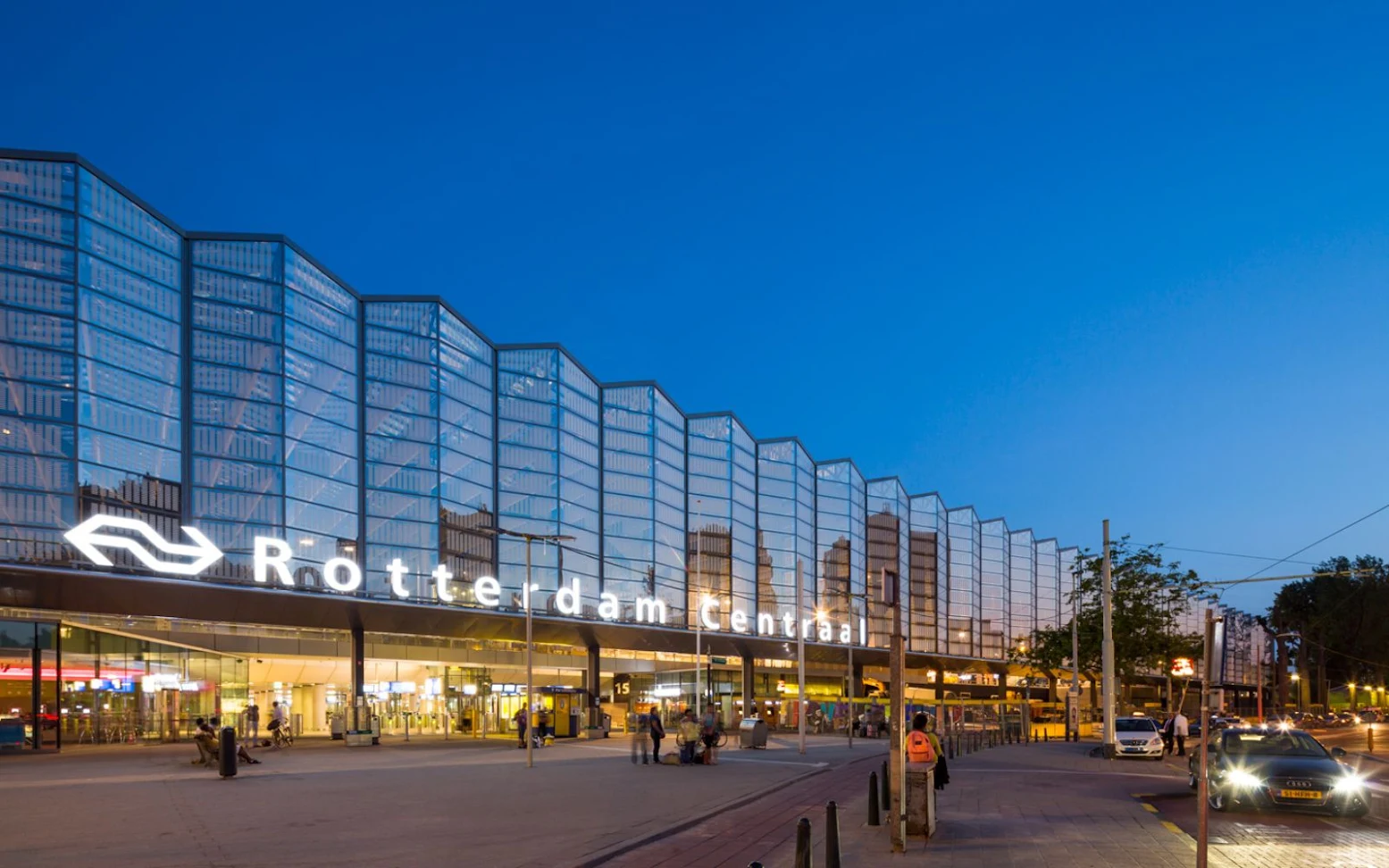
The new station hall, with an impressive height of 30m up into the sky and cladded with stainless steel, reaches out into the city. Open and transparent in guides travellers to the new 48m wide passenger tunnel.

The glass roof stretches over the all the tracks, 156m wide and 250m long, and is covered with 10.000m2 of PV-cells. Rotterdam Central is part of the European network of high-speed railway lines and a nodal point in the city itself.

This dual relationship, with the city and with Europe, gives the station and the station precinct a special dimension. At Rotterdam Central, European travellers enter the Netherlands and Dutch travellers enter Europe. The old station by Sybold van Ravesteyn was out of step with current requirements with respect to size, layout and grandeur.
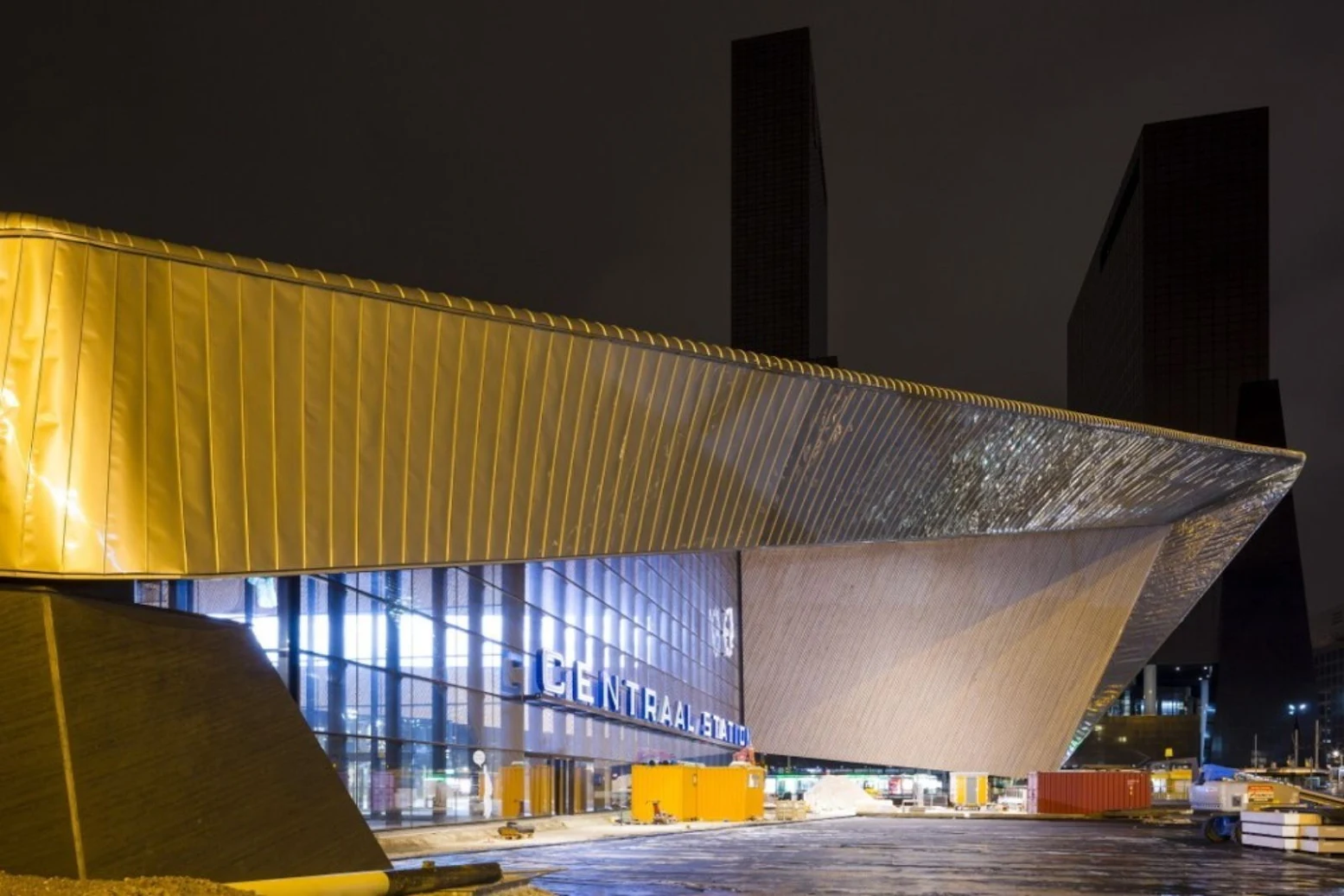
What was needed was a new station, designed as one entity: the station hall now runs from Proveniersplein on the north side to Stationsplein on the south – in other words, the 250-metre-wide platform roof forms a whole with the main concourse and the train travellers’ tunnel.
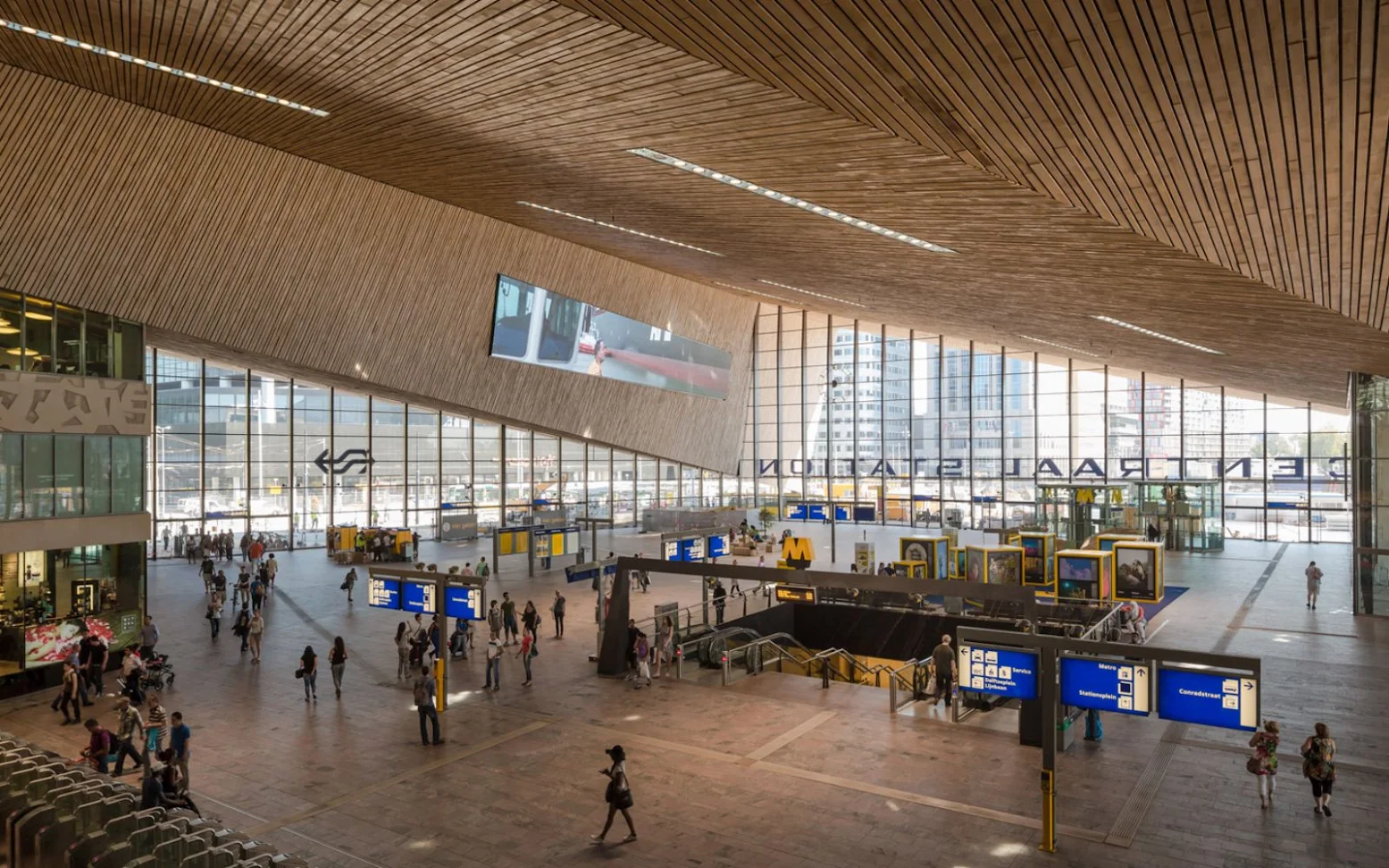
The result is that from the moment of arrival, train passengers have the sense of entering a building. A salient feature of the location is the big difference in character between the areas north and south of the station. To the north there is a residential area.
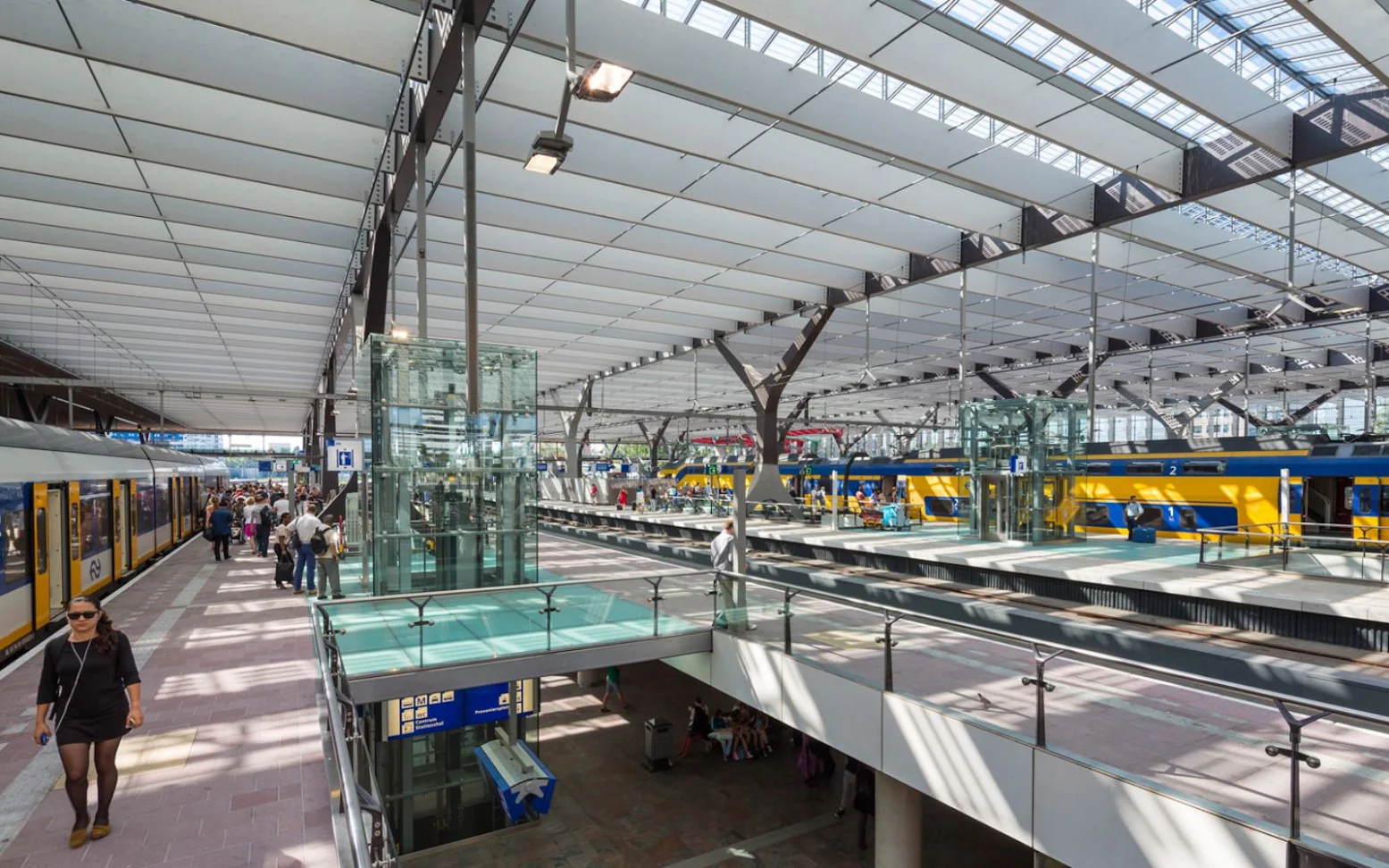
Here the new station roof makes a modest and transparent impression. On the city centre side the station exhibits a new grandeur that is in keeping with the dimensions of the imposing high-rise buildings that characterize the entrance to the city.

Rotterdam’s urbanity is reinforced here by a metropolitan station architecture in which the building and the new station square merge. Here the station roof folds to create a welcoming and very spacious station concourse, which also provides direct access to the new metro station below.
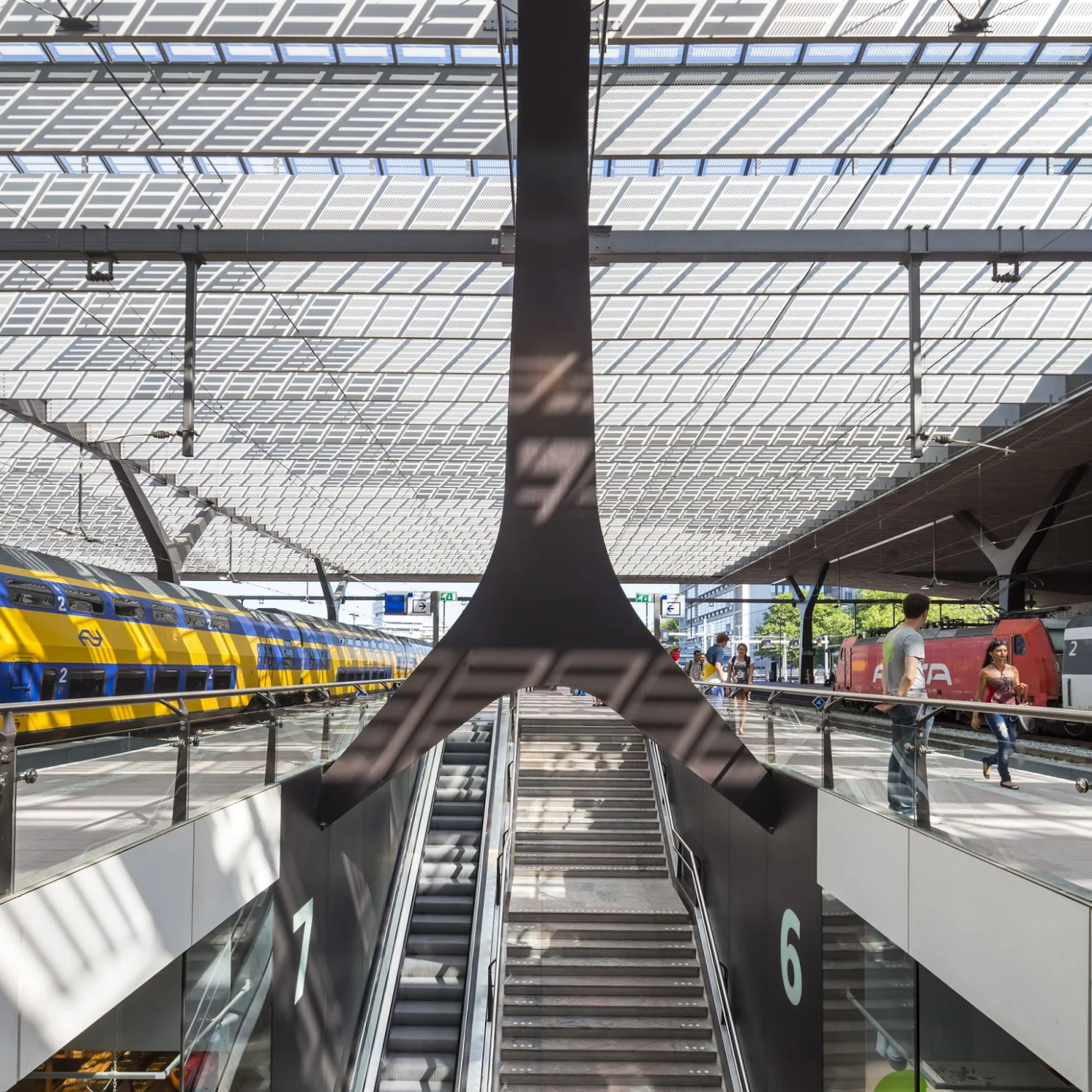
When the train drives into the station, there is an almost tangible feeling of being enshrouded in the station building. Upon entering in the bright high hall through the center side, the traveler gets an overview of the entire complex and a view to the trains that are waiting invitingly along the platforms.
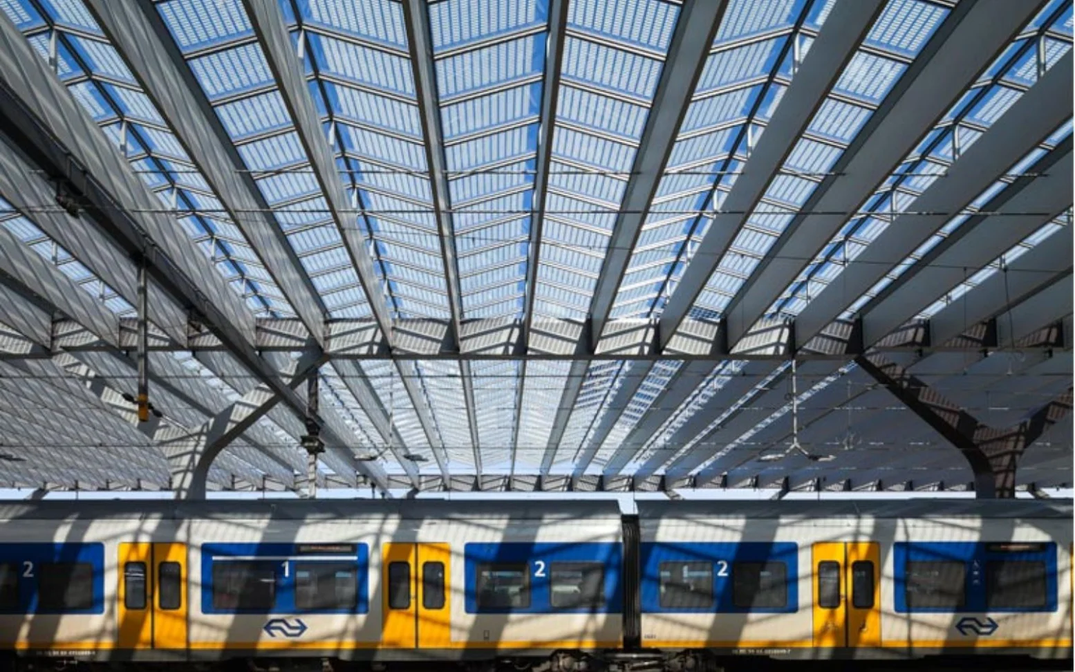
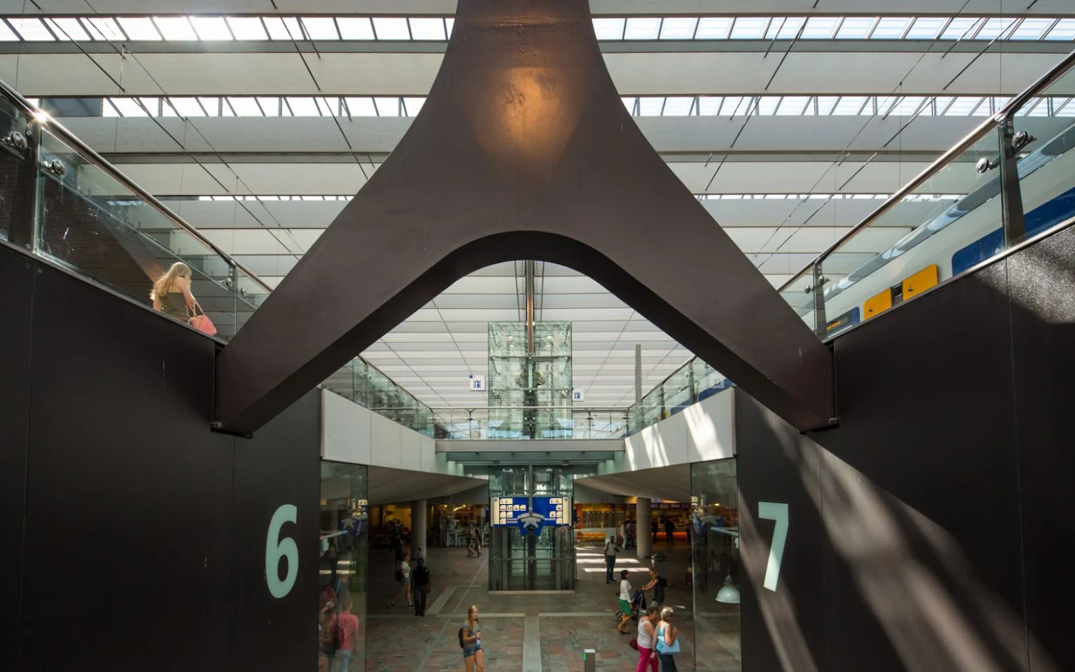
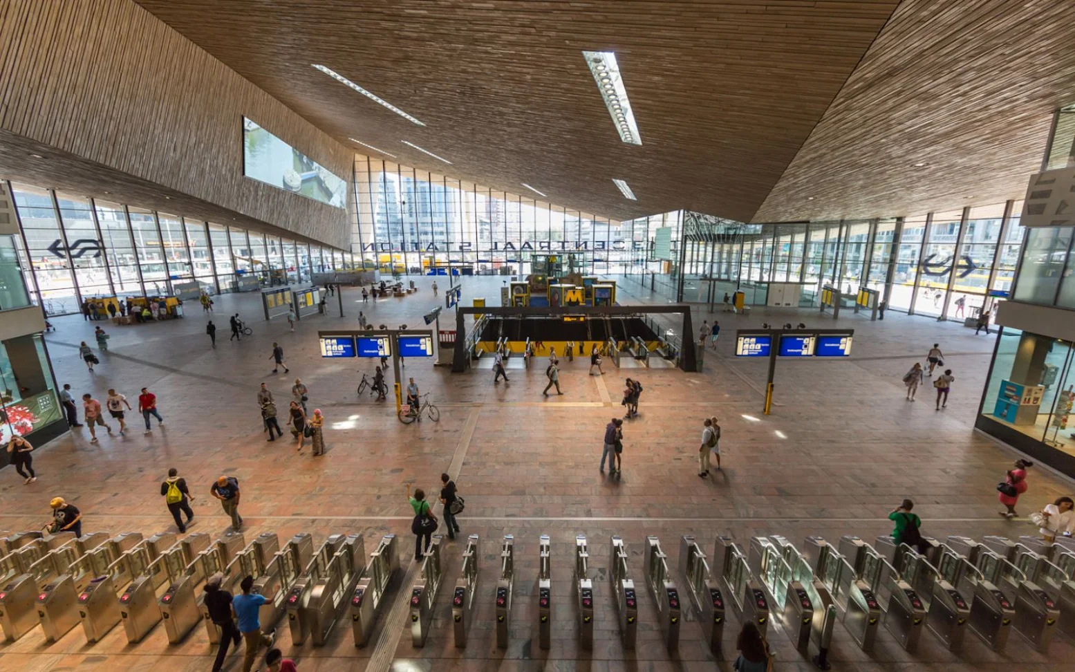
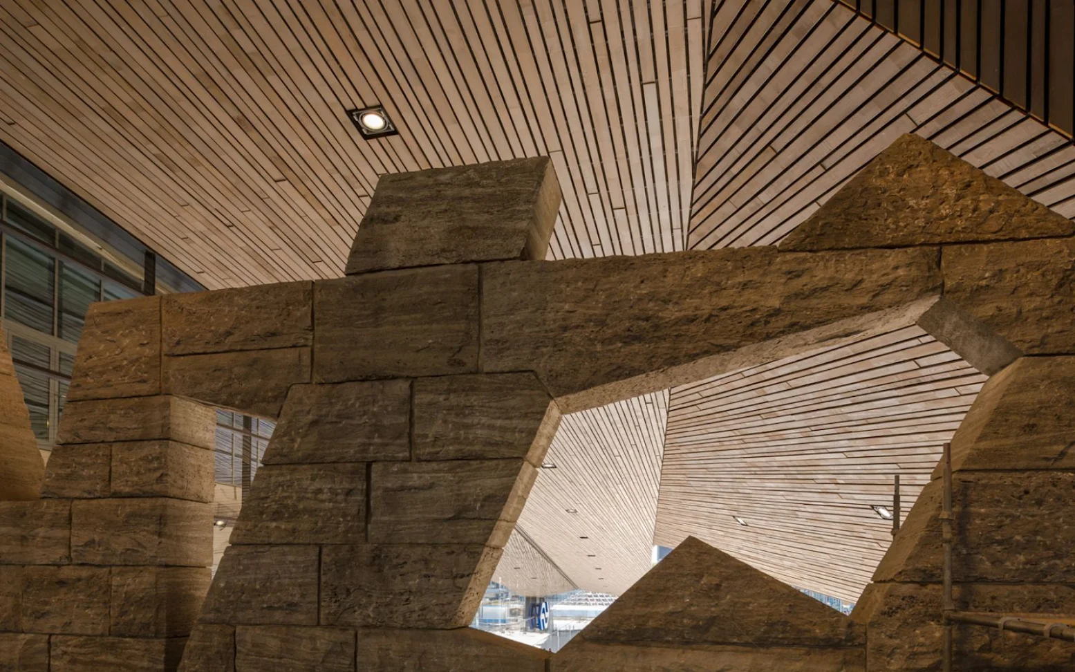


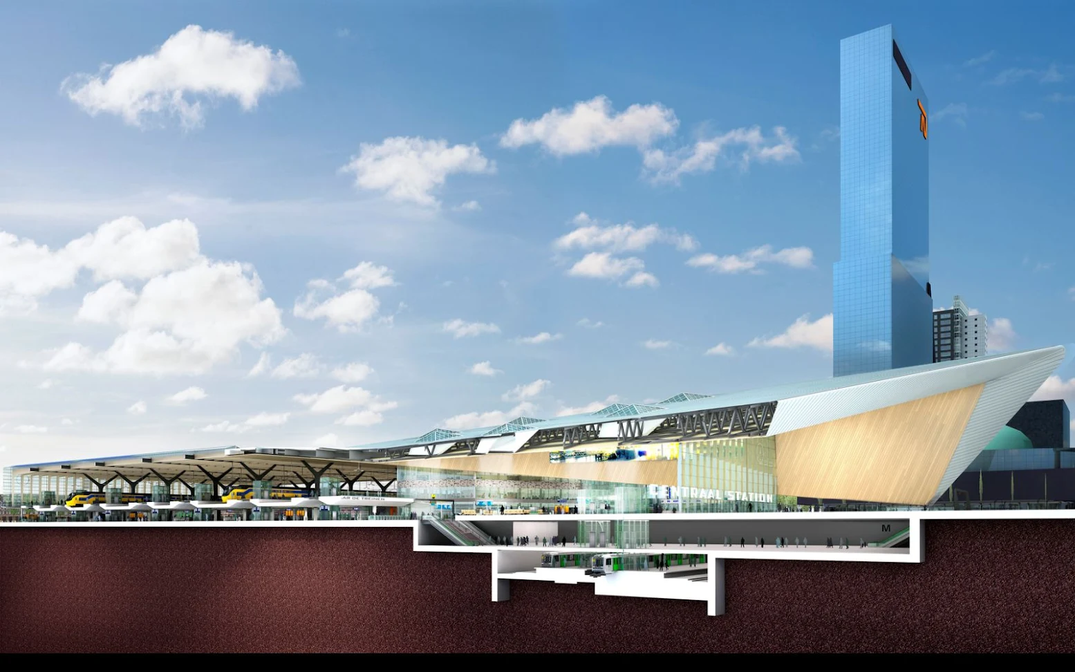


Location: Rotterdam, Holland Architect: Team CS (a collaboration between Benthem Crouwel Architects, MVSA Meyer en Van Schooten Architecten and West 8 ) Integral station roof: 30,000 m2 Gross floor area: Ca. 67,000 m2 Year Costruction: 2008—2014 Client: Gemeentewerken Rotterdam, Prorail Photo: Jannes Linders