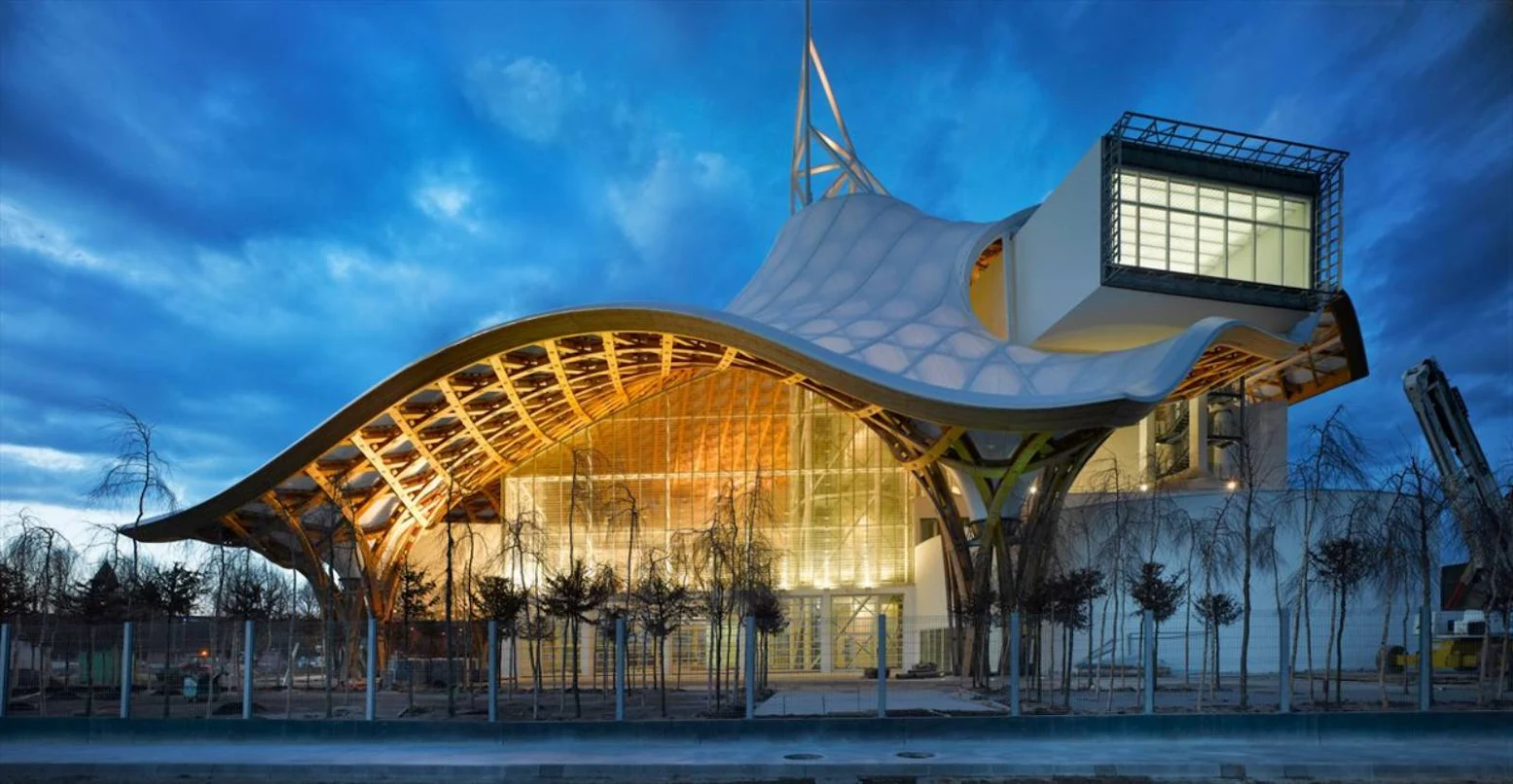
The architecture of the Centre Pompidou-Metz has unusual characteristics: the remarkable size of its main nave and the variety of its exhibition areas, with large open spaces and more intimate places that encourage inventiveness and continually surprise the visitor.
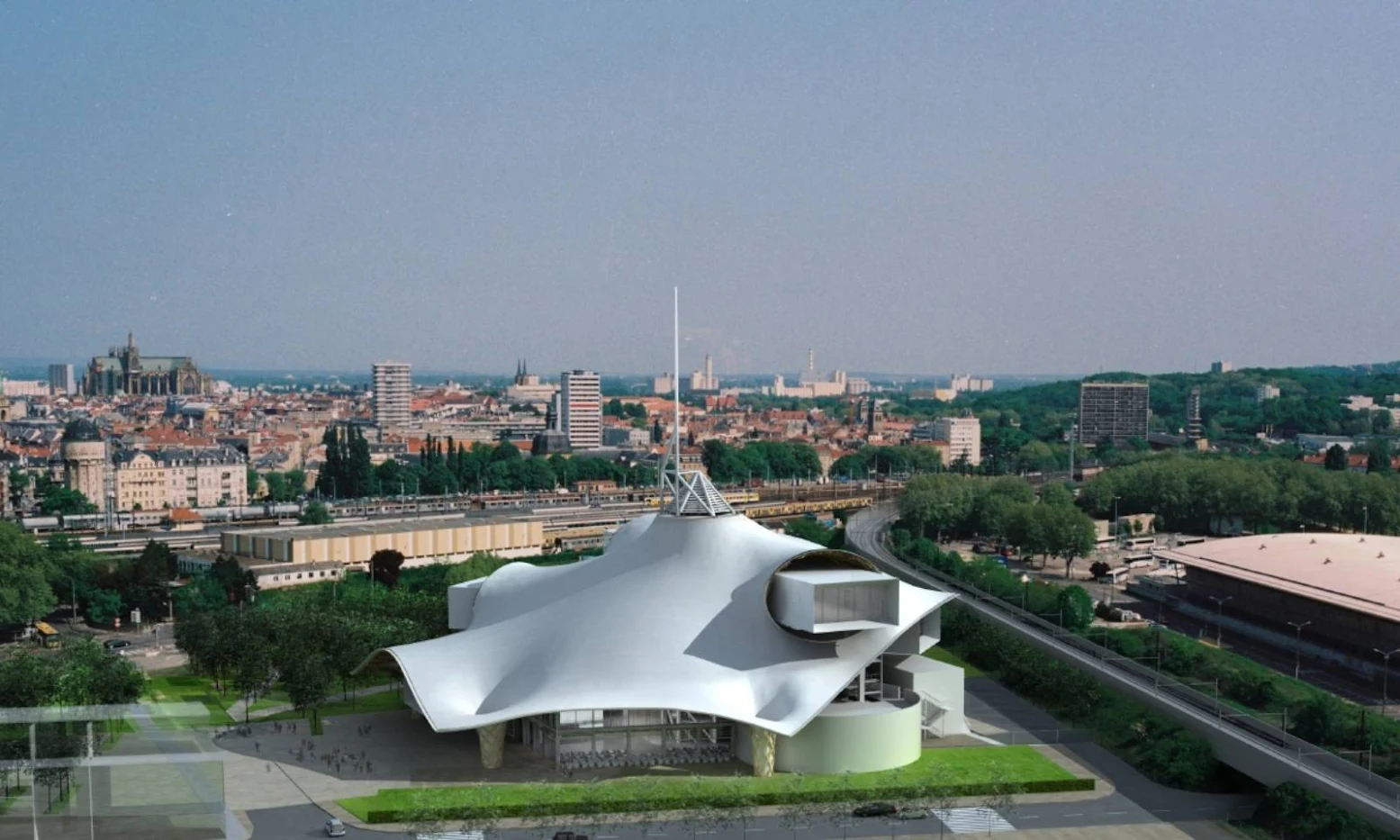
The Centre Pompidou-Metz is a large hexagonal structure covering a collection of interior spaces. It is structured round a central spire reaching a height of 77 metres, alluding to the 1977 opening date of the original Centre Pompidou. The building is a two-curve superstructure with an assembly of wooden beams forming hexagonal modules and supported by a central metal tower and four conical pillars.
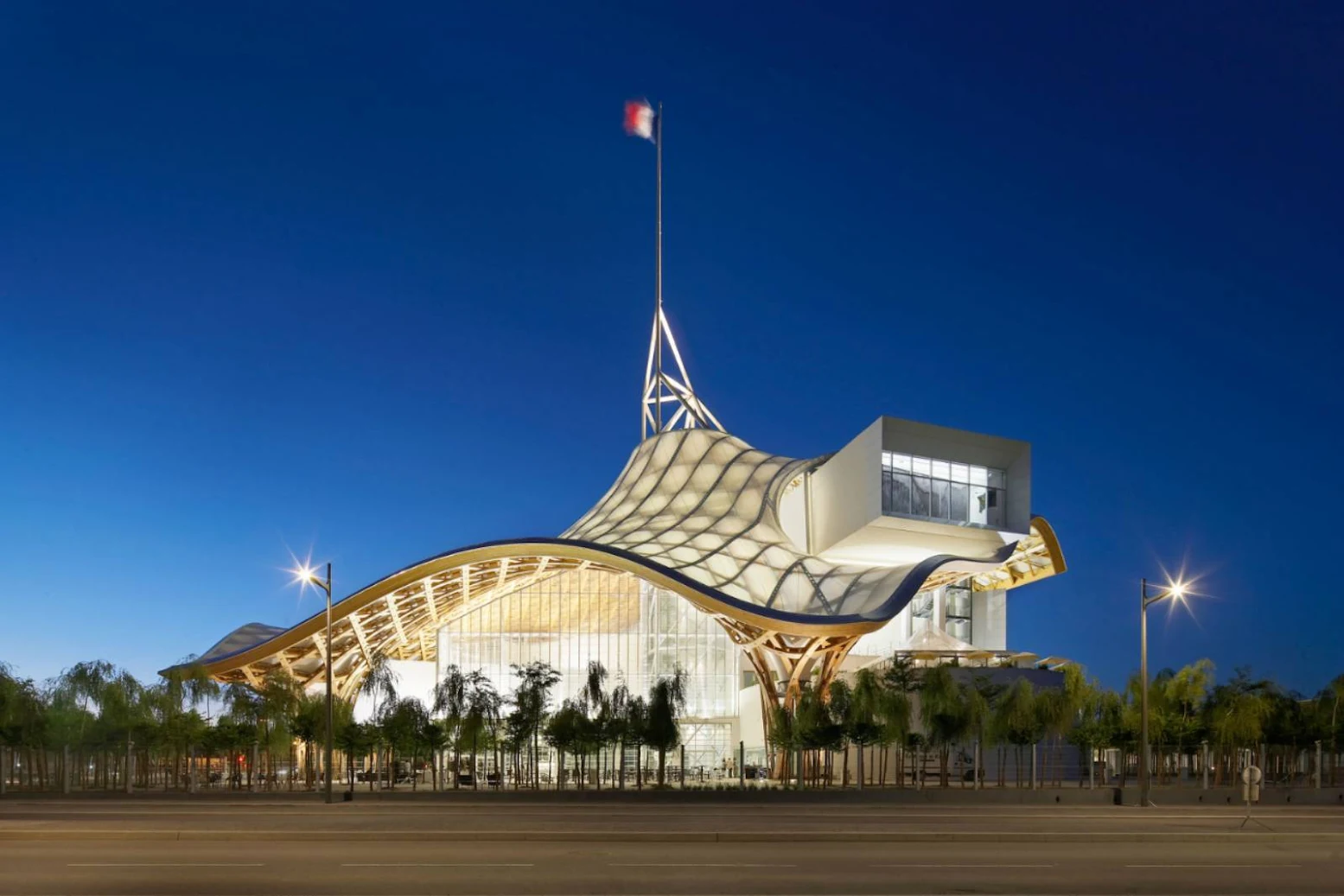
The roof is a major achievement: a 90-metre wide hexagon echoing the building’s floor map, with wooden beams spaced 2.90 metres apart in a hexagonal pattern evoking the woven structure of a Chinese hat. The structure is composed of glue laminated timber, making it highly resistant and enabling uncommon lengths. Two layers are superimposed in three different directions across the hexagonal structure.
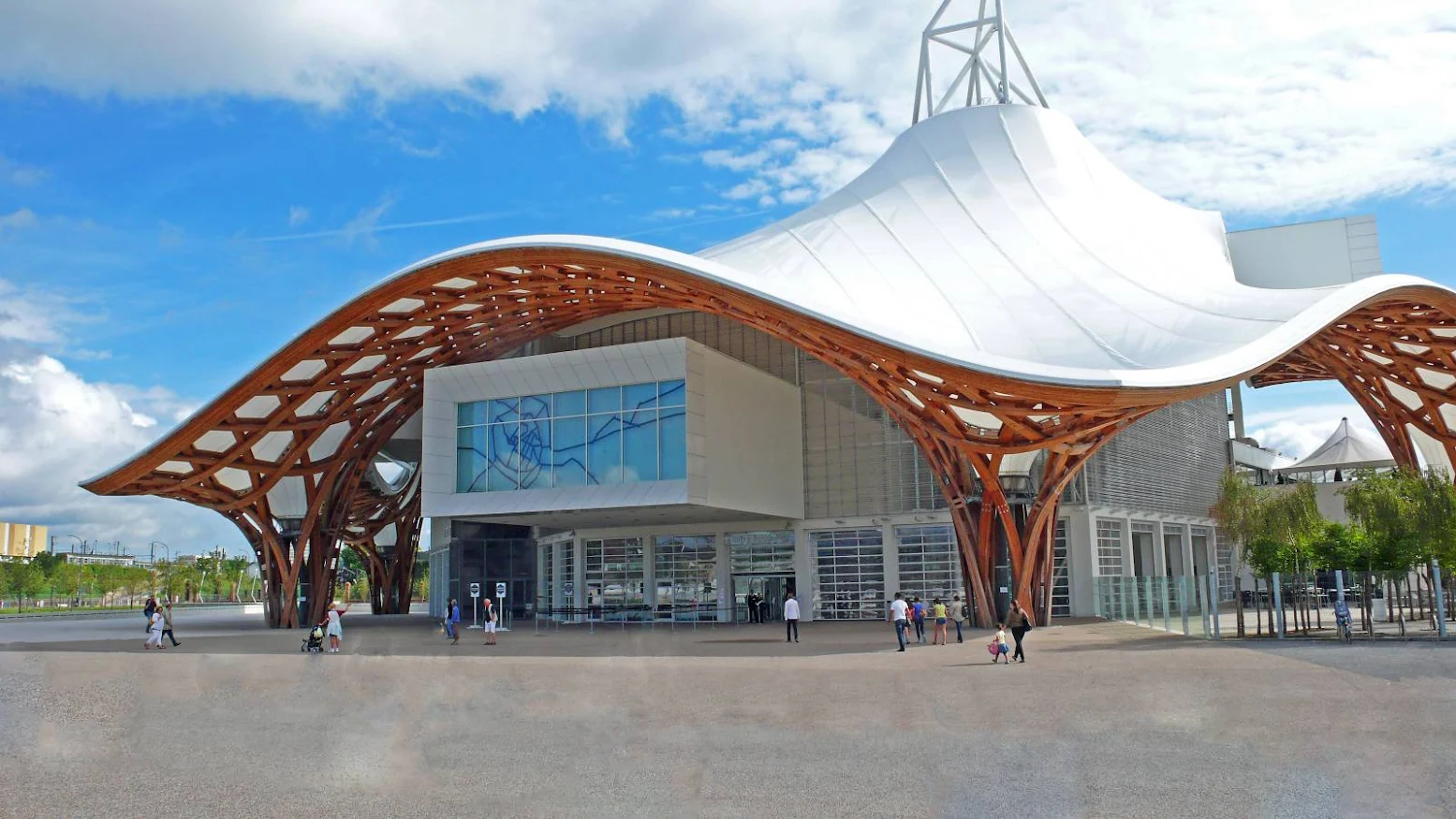
This mesh enables the roof to span approximately 40 metres, and to make the roof a self-supporting component, resting on only a few supporting parts. The roof’s geometry is irregular, featuring curves and counter-curves over the entire building, and in particular the three exhibition galleries. Incidentally, the roof structure was inspired by a Chinese hat found in Paris by Shigeru Ban.

This structure is covered with a waterproof membrane made from fibre glass and teflon (PTFE or Poly-Tetra-Fluoro-Ethylene). This waterproof material creates a naturally temperate environment, helping satisfy the building’s demanding energy requirements and ensuring that works of art are exposed and conserved in the best possible conditions.
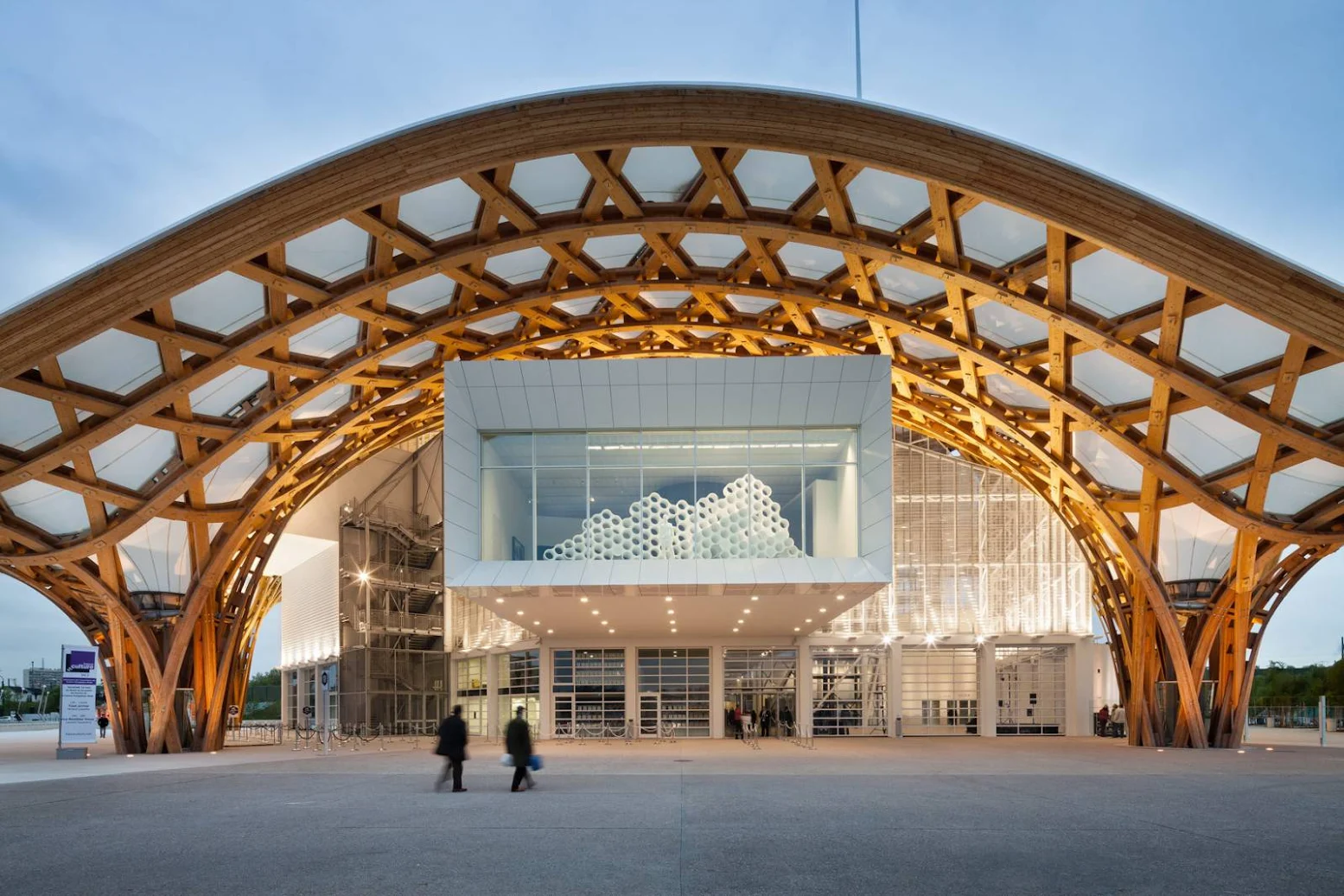
The Centre Pompidou-Metz is surrounded by two gardens and a front square terrace. This gently sloping terrace provides a direct pedestrian link to the railway station. Partly landscaped, it has the same dimensions as the Piazza in front of the Centre Pompidou. The terrace was designed by the Agence Nicolas Michelin Associés and Paso Doble (landscape gardener) who also created the garden to the north of the Centre Pompidou-Metz, called the Jean-Baptiste Keune garden.

The five-acre garden is planted with flowering cherries, and its grassy folds enable rain water to be collected from the roof and terrace. In contrast, the south garden is a private area designed by the Agence Nicolas Michelin Associés and Pascal Cribier (landscape designer). It consists of an area of mineral landscaping that can be used as a terrace in summer, and another area densely planted with birch trees.
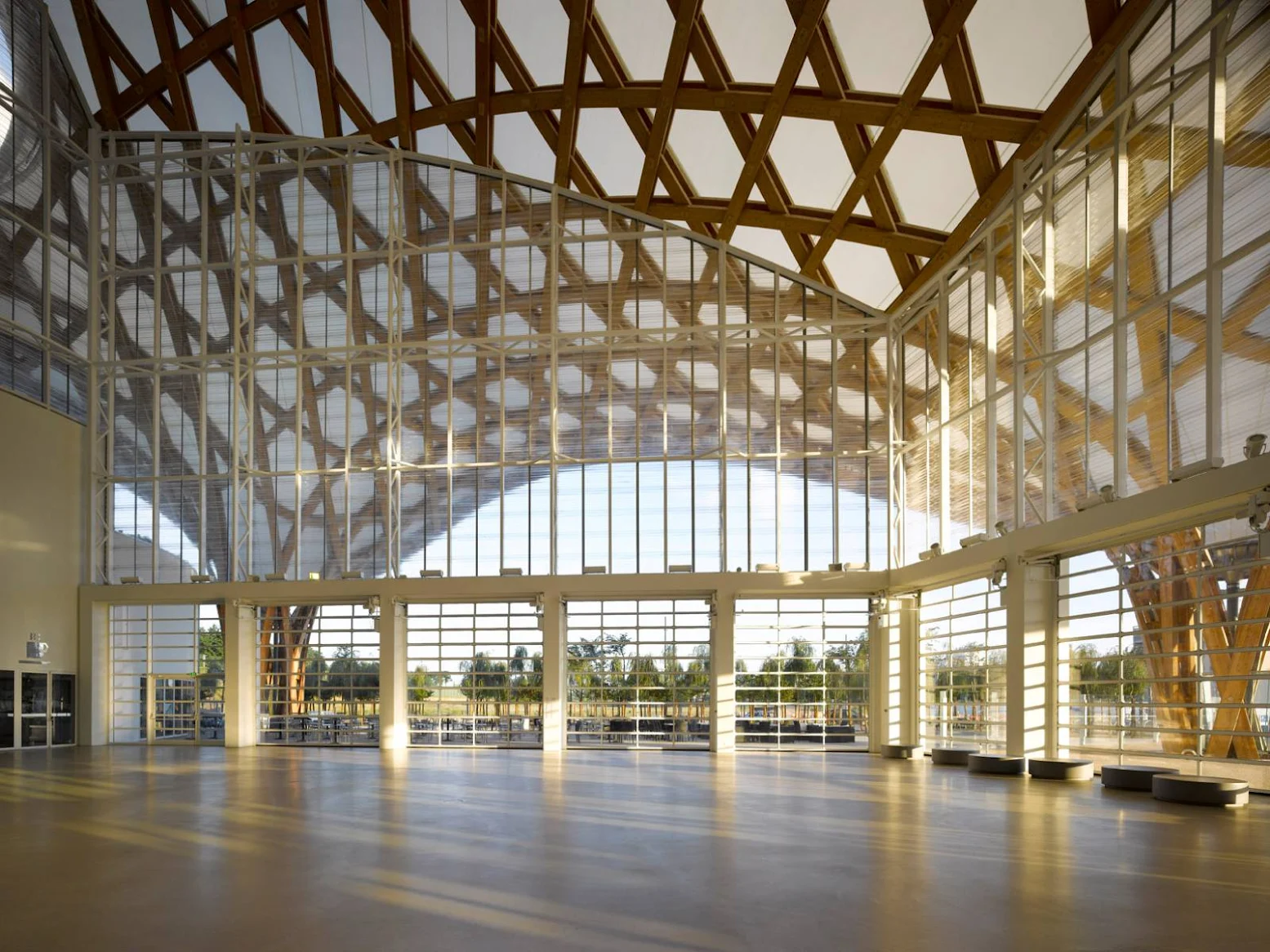
Inside the building, the general atmosphere is light with a pale wood roof, white-painted walls and floors in pearl-grey polished concrete. The roof, the relation between the interrior and exterior and the four exhibition galleries make up highly innovative architectural choices.
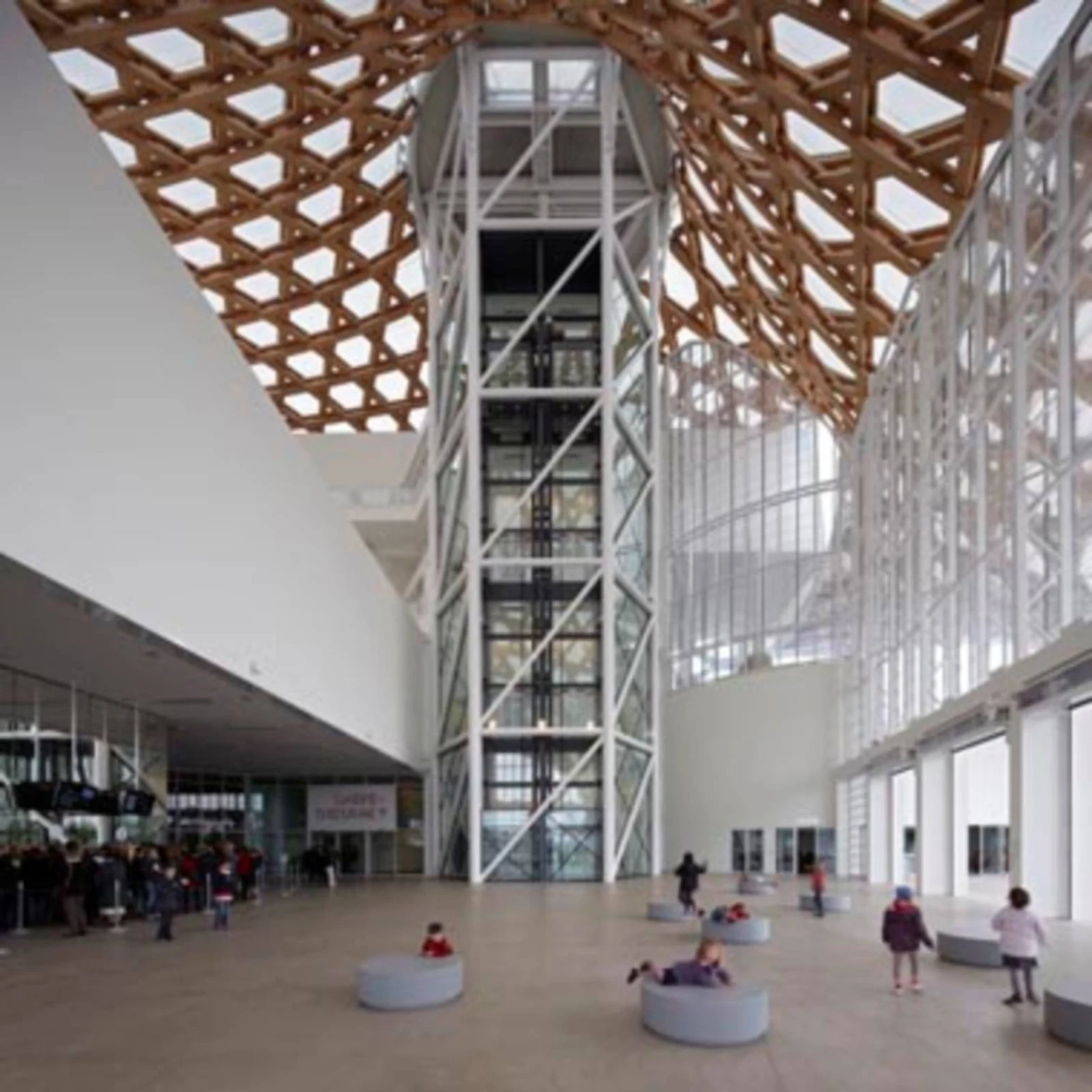
Three galleries in the shape of rectangular (parallelepipedic) tubes weave through the building at different levels, jutting out through the roof with huge picture windows angled towards landmarks such as the cathedral, the station and Seille Park, showing visitors genuine “postcard” images of the city of Metz.
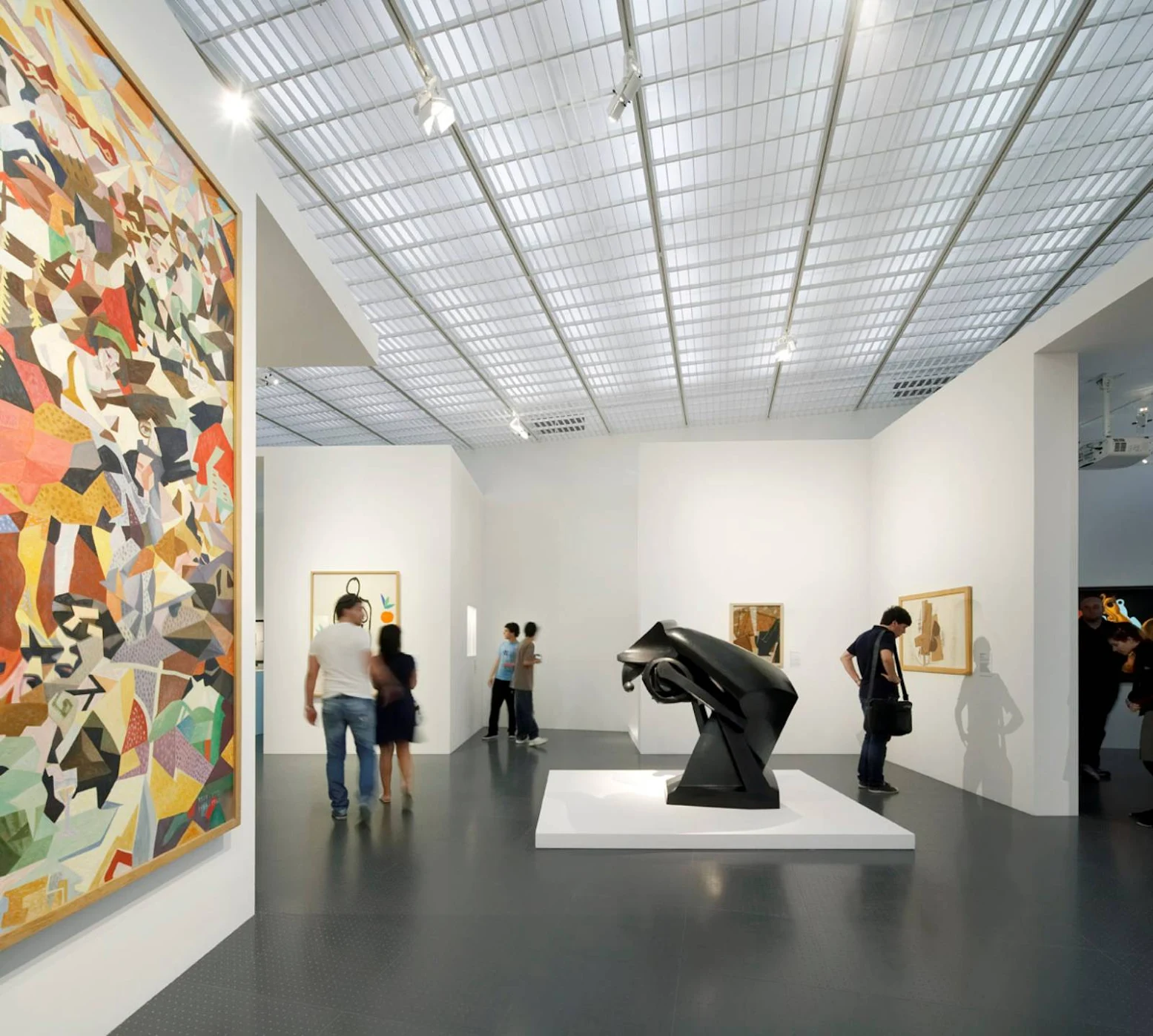
On entering the Forum, visitors will find the lobby, the ticket office, the bookshop, the Here and There information area, the group desk, as well as the cloakroom and toilets. Directly accessible from the Forum is the Wendel Auditorium seating 144 (cinema, conferences, etc.) and the Studio, a multi-purpose circular building, presenting shows for up to 196 spectators and housing exhibitions.






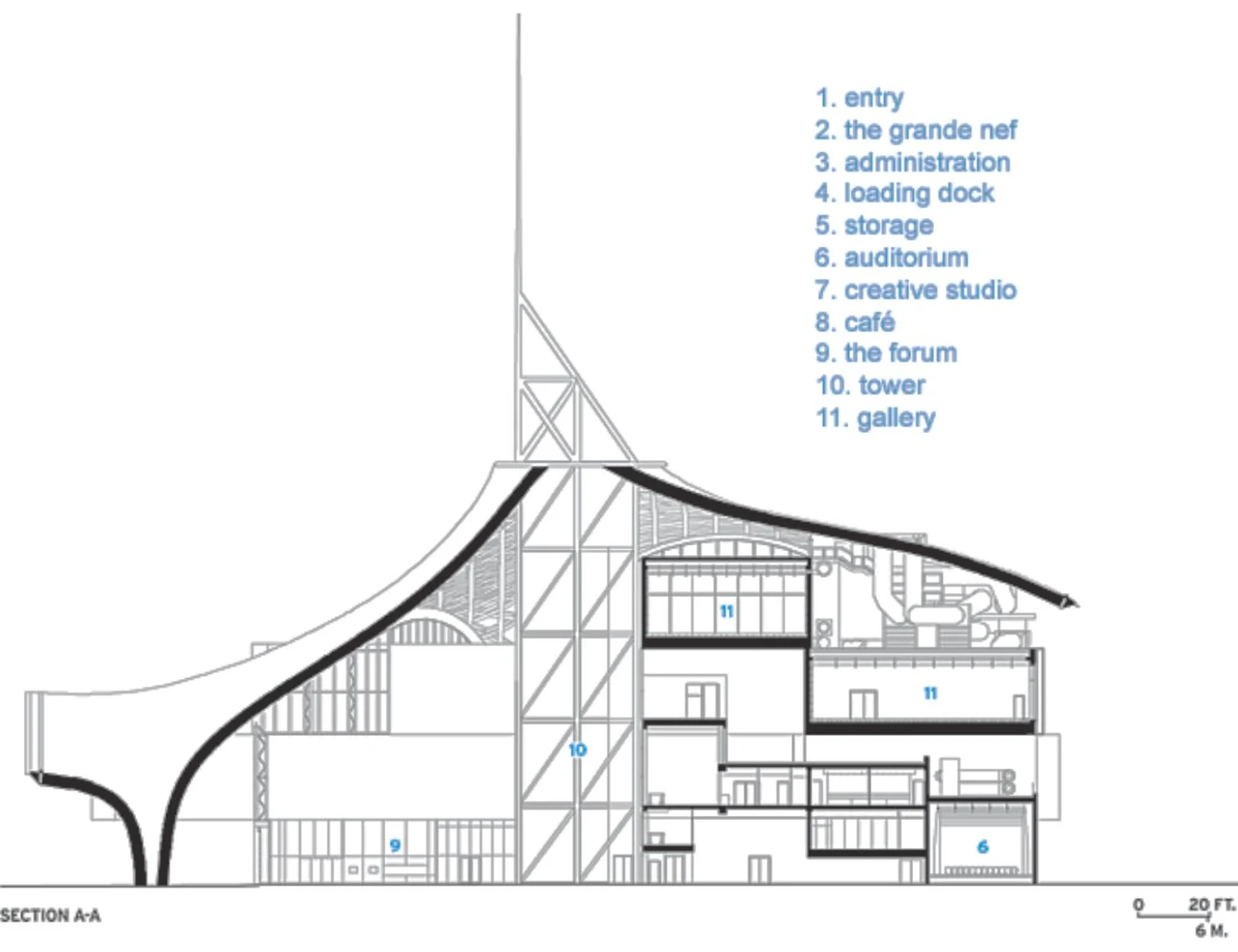
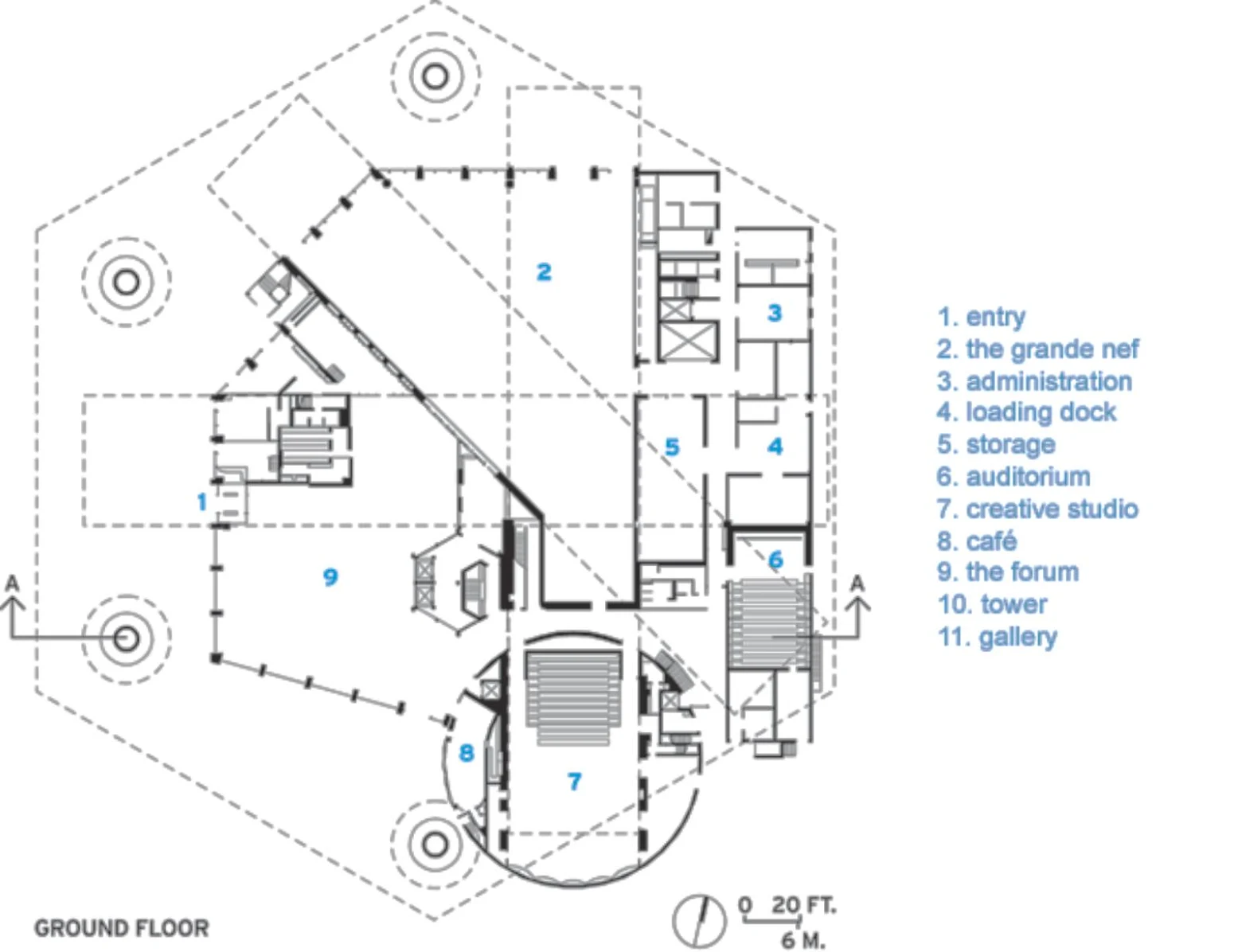
Location: Metz, France Architect: Shigeru Ban Architects Landscape: Agence Nicolas Michelin Associés and Paso Doble Structural engineers: Arup Thermal Consultancy: Gec Ingénierie Acoustic Engineering: Commins Acoustics Workshop Light Engineering: L'Observatoire 1 and Icon Economist: J.P. Tohier, Paris Fluids engineering: Gec Ingénierie, Boulogne-Billancourt Set designing: Scénarchie, Saint-Denis Acoustics specialist: Commins Acoustics Workshop, Paris Security consultant: Casso & Compagnie, Paris Total area: 10,700 m2 Gallery space: 5,000 m2 Cost: 69 330,000 € Year: 2010 Client Mandatary: City of Metz Client Partner: Centre Pompidou, Paris Client: Communauté d'Agglomération de Metz Métropole Pho to: Didier Boy de la Tour, James Ewing