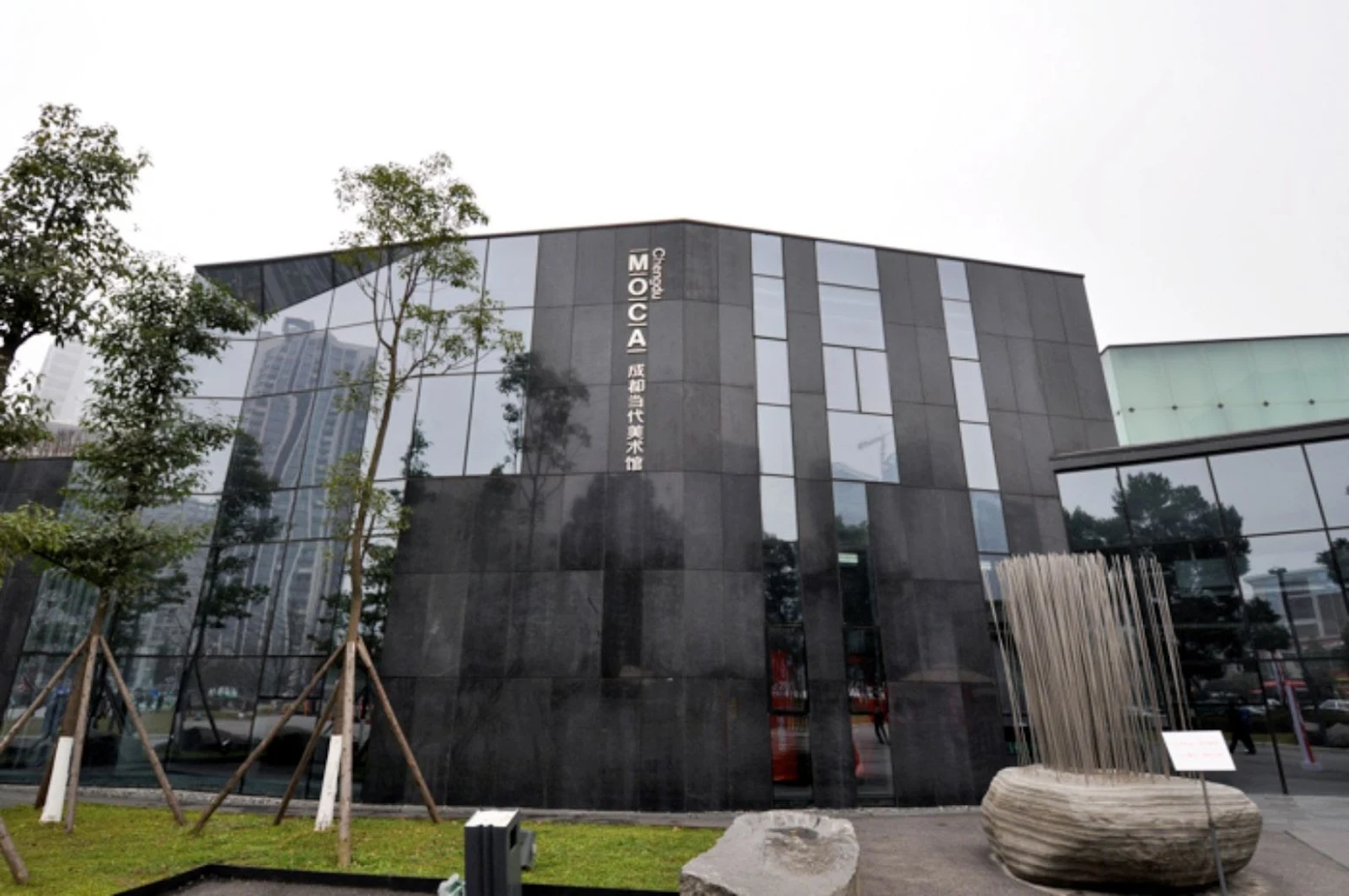
The surrounding areas of Chengdu High-tech District Tianfu Software Park Communication Center are a Software Park or high-rise residential communities.
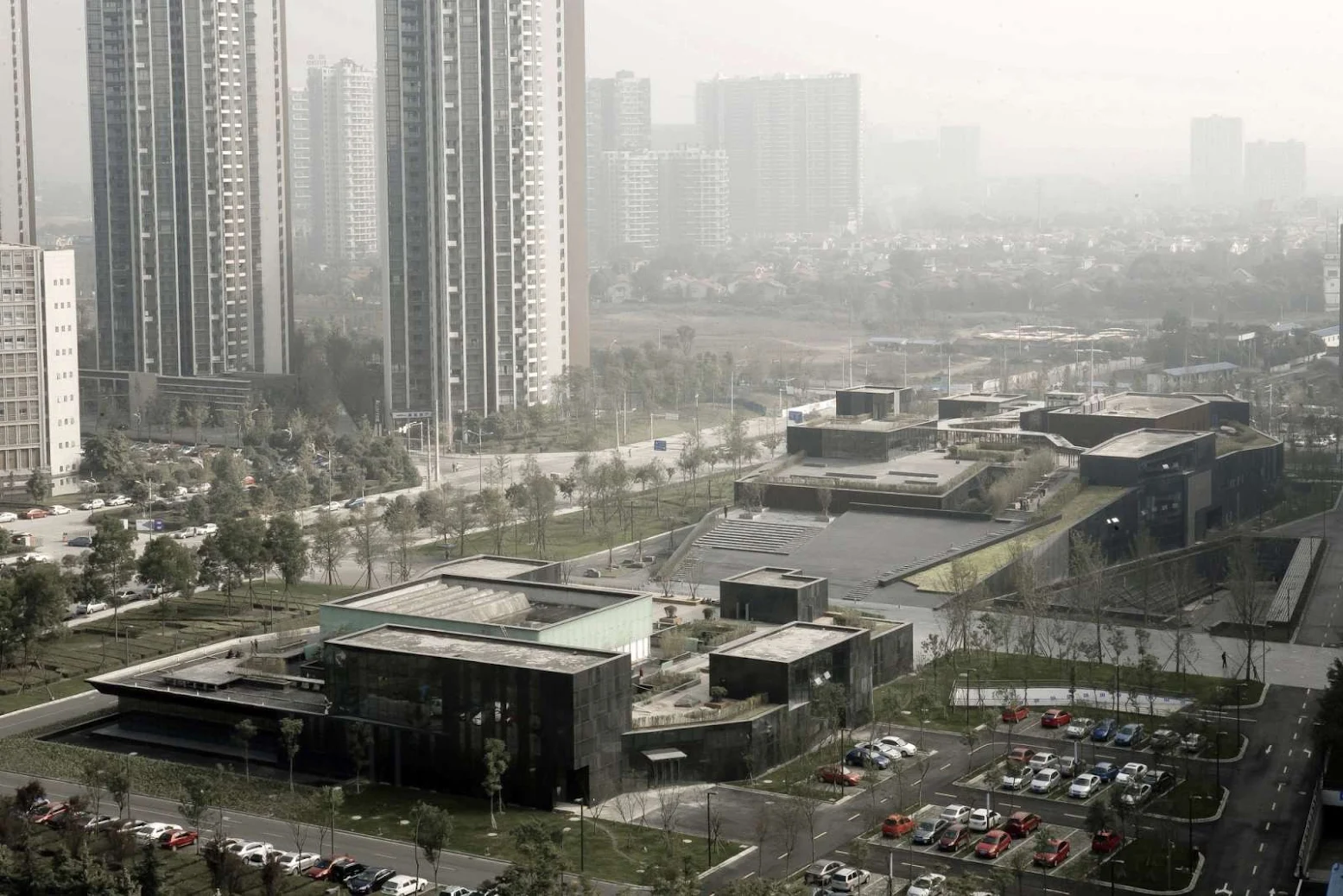
The situation of these areas appears to have several characters: the density is pretty high, main functional structure of the environment turns to be homogeneous and the environment is lack of vitality and humanity.
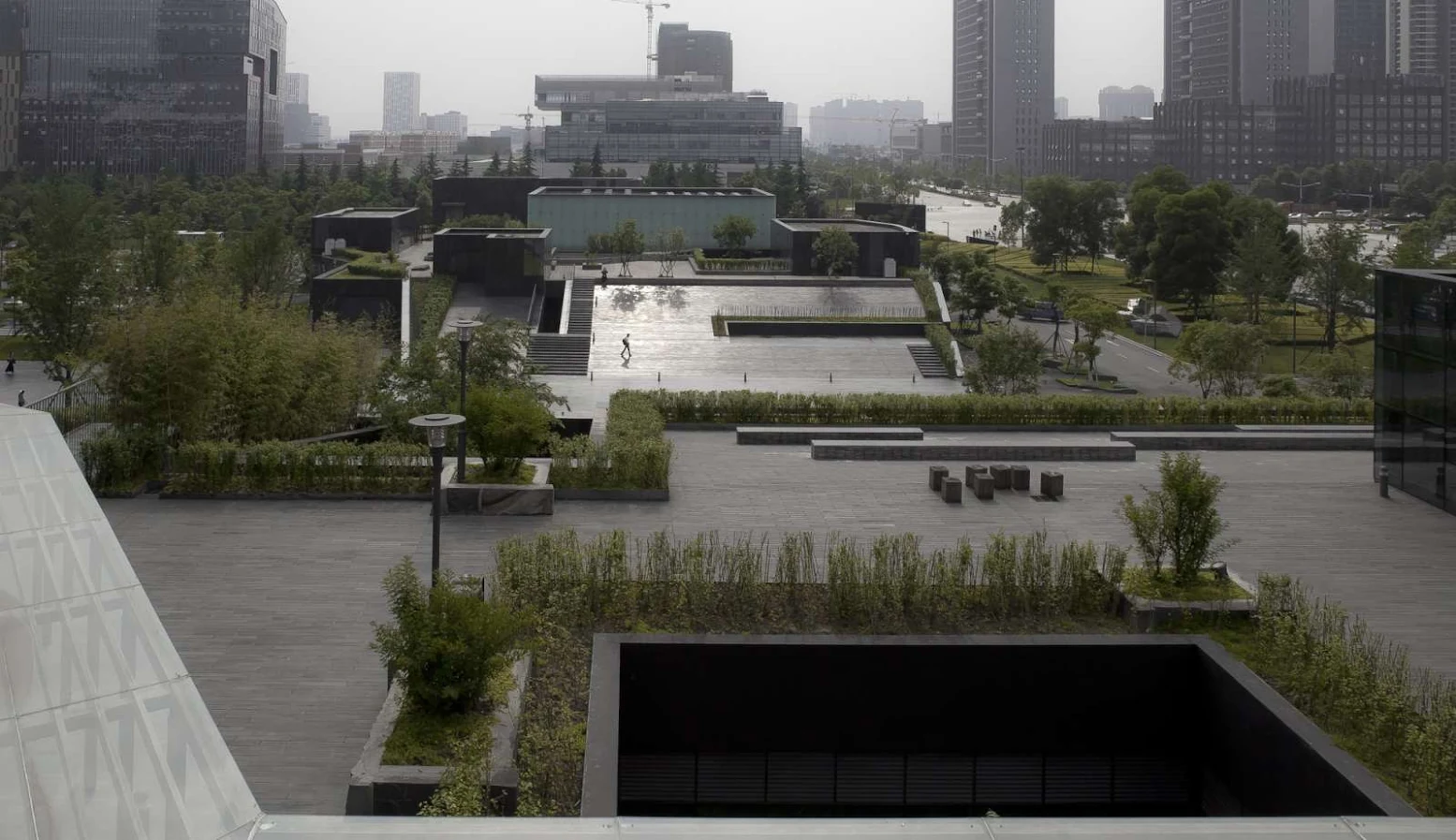
The Communication Centre will certainly allow fairly enough characters of green landscape, public space, openness, high degree of participation and humanity in order to offer this environment a place for recreation, relaxation, entertainment, education and other uses.
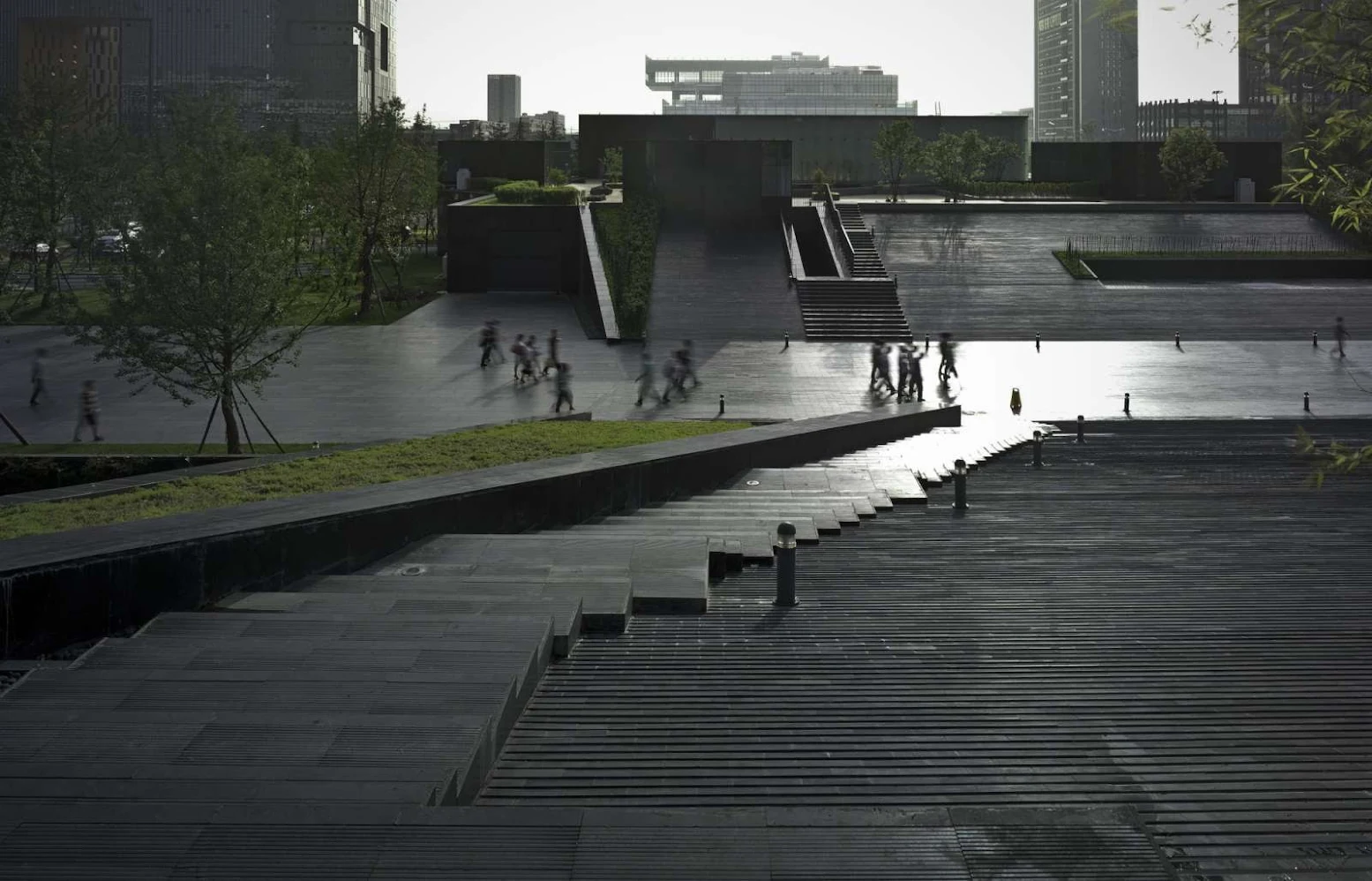
The programmatic layout and openness of the architecture hopes to provide a sharing space that revitalizes the area and fosters a sense of community and sharing amongst the inhabitants within this vicinity. “Landscape-lized method” becomes a basic design strategy here, which sets the building prostrating along the site.
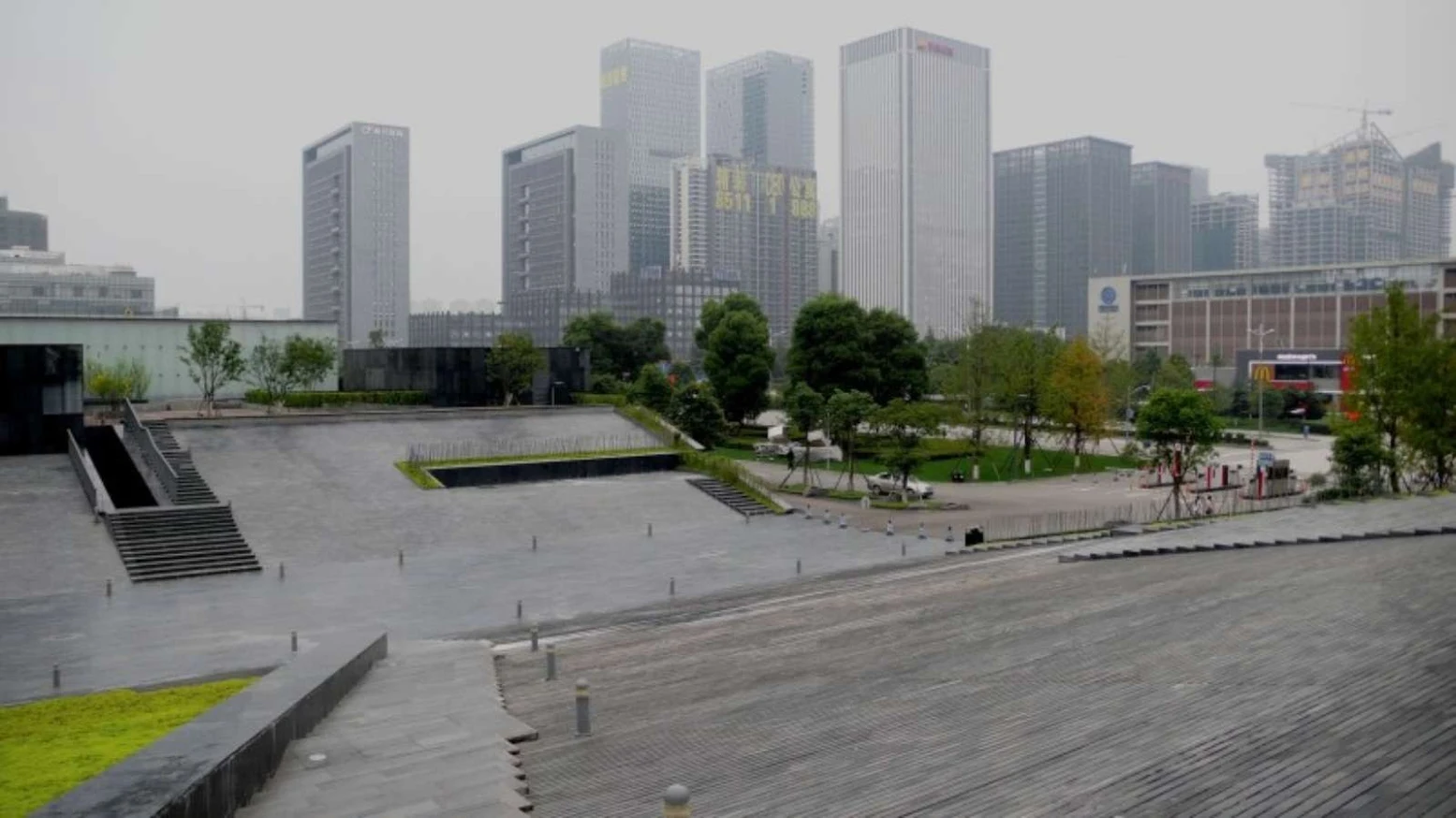
The design also takes fully advantage of the rooftop of the building, and forms two inclining slopes which could allow the people to walk upwards to the rooftop where a few of relatively smaller building masses would creates village-like complex.
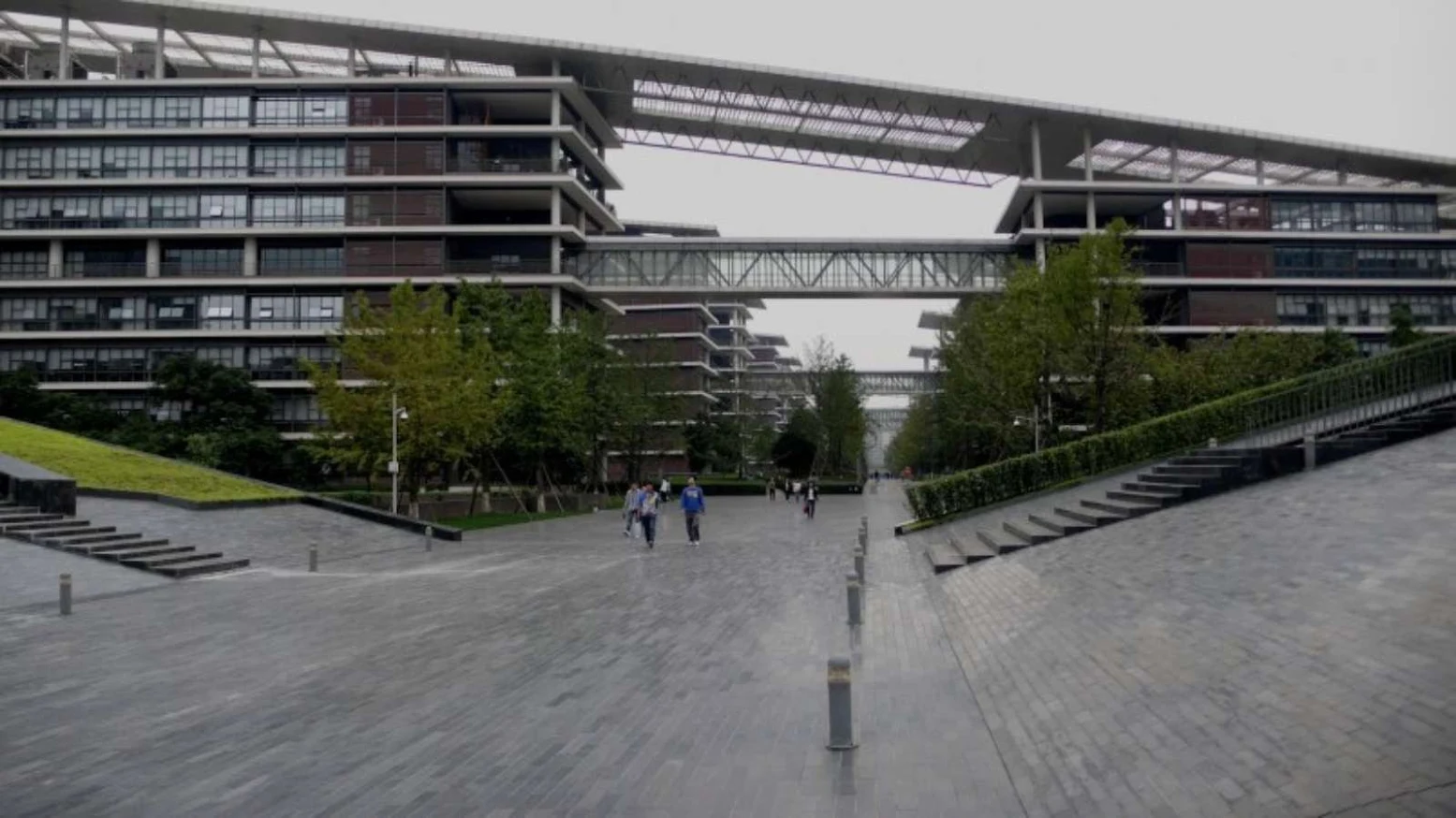
This V-shaped inclining roofs set in a confronting position not only emphasize the axis of the park but also form a tilted public plaza, at the meantime, the plaza is connecting village-like building complex on both sides of rooftops.
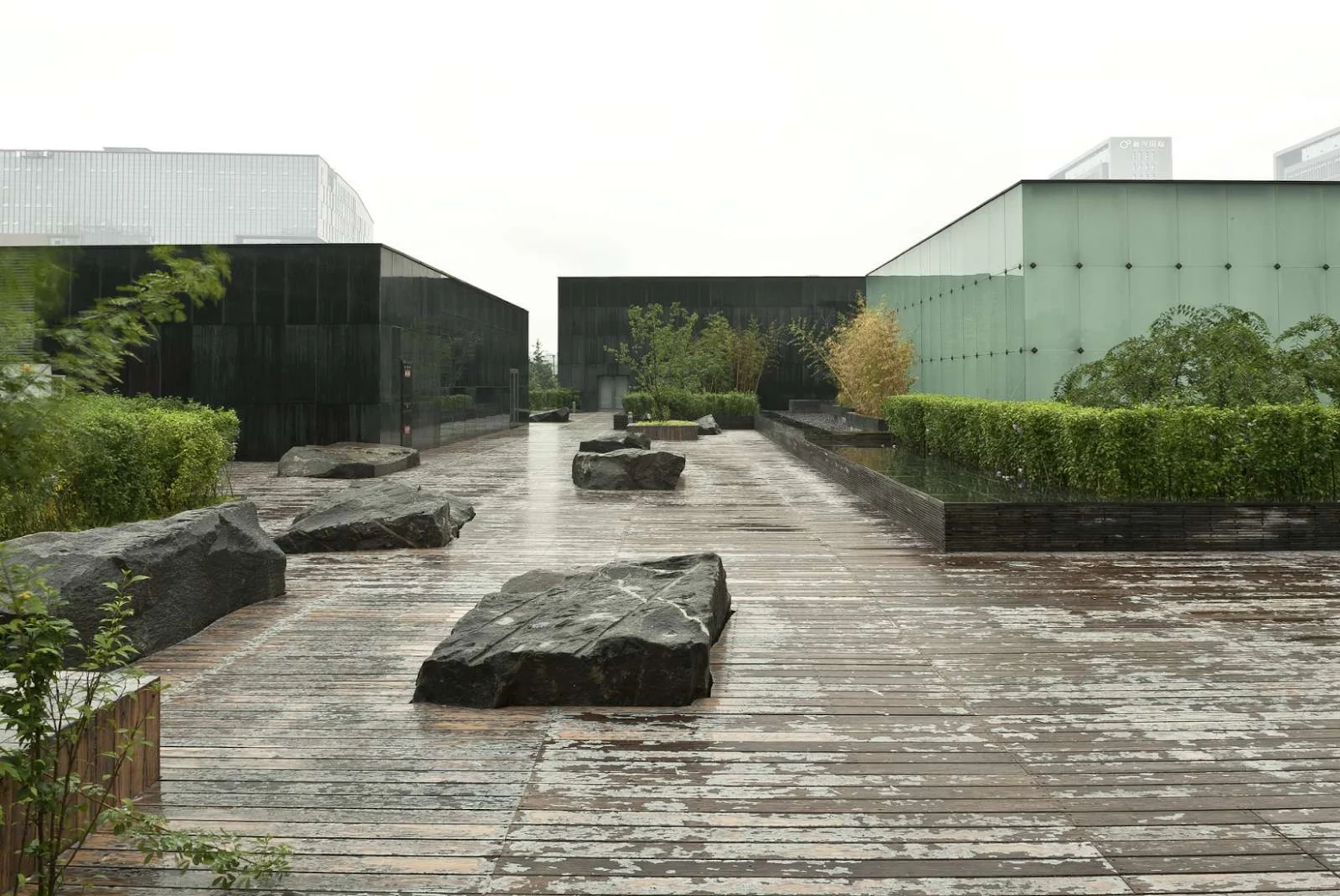
In such an urban environment with high density, the whole complex creates an open public garden space which is directly facing the city and shared by the people.
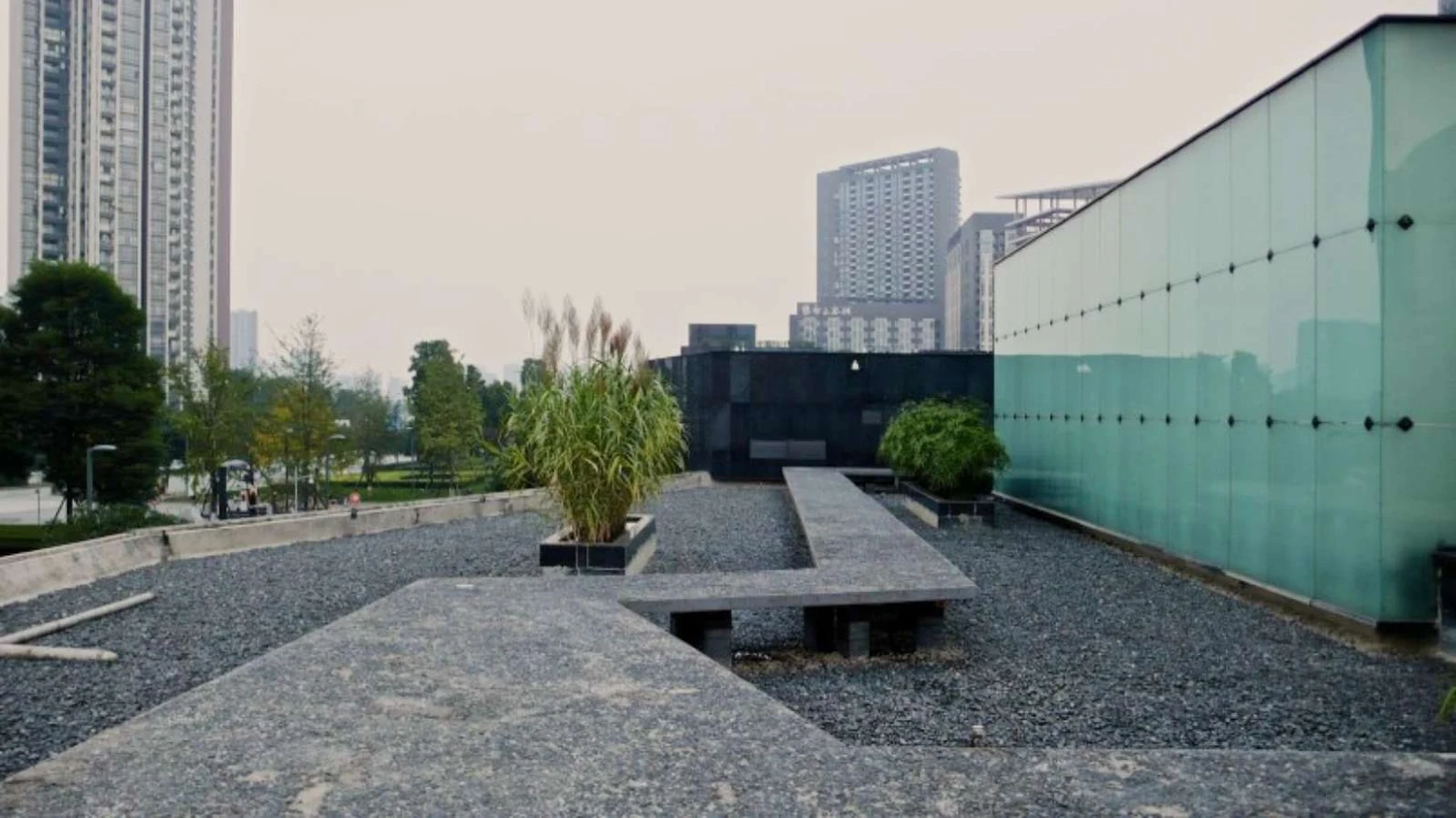
Landscape architecture was a focus in this project, the intent is for the journey between and among the architecture to break down the scale of the built structures allowing for a less intrusive space.
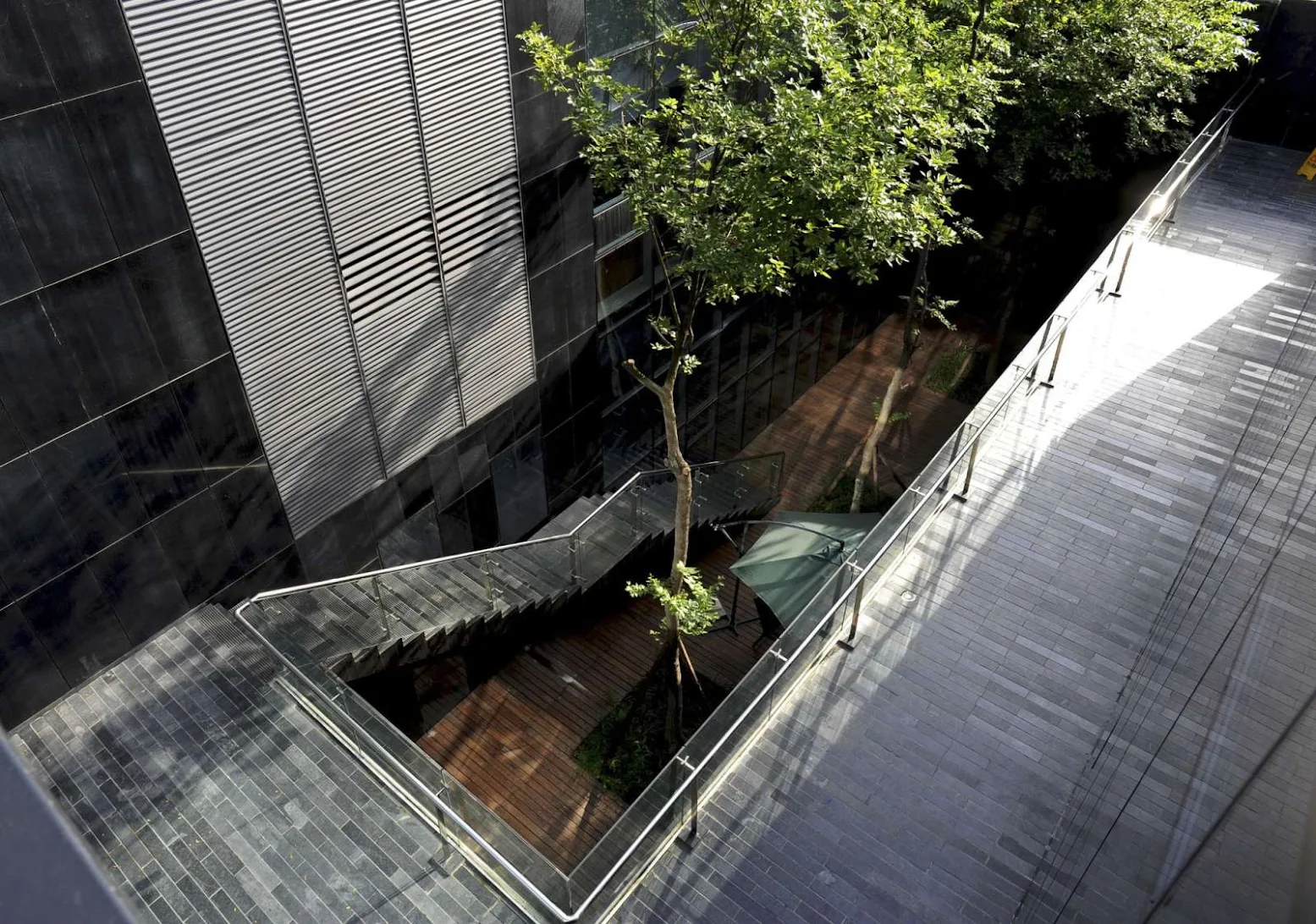
Ramps leading to a plaza on the 2nd floor provides an extended public space, the buildings on the 2nd floor have a smaller, more intimate scale. The ascend and descend of the sloping plaza not only emphasizes a central axis, but also aids in the users’ sense of orientation and provide a rough guide to human circulation.
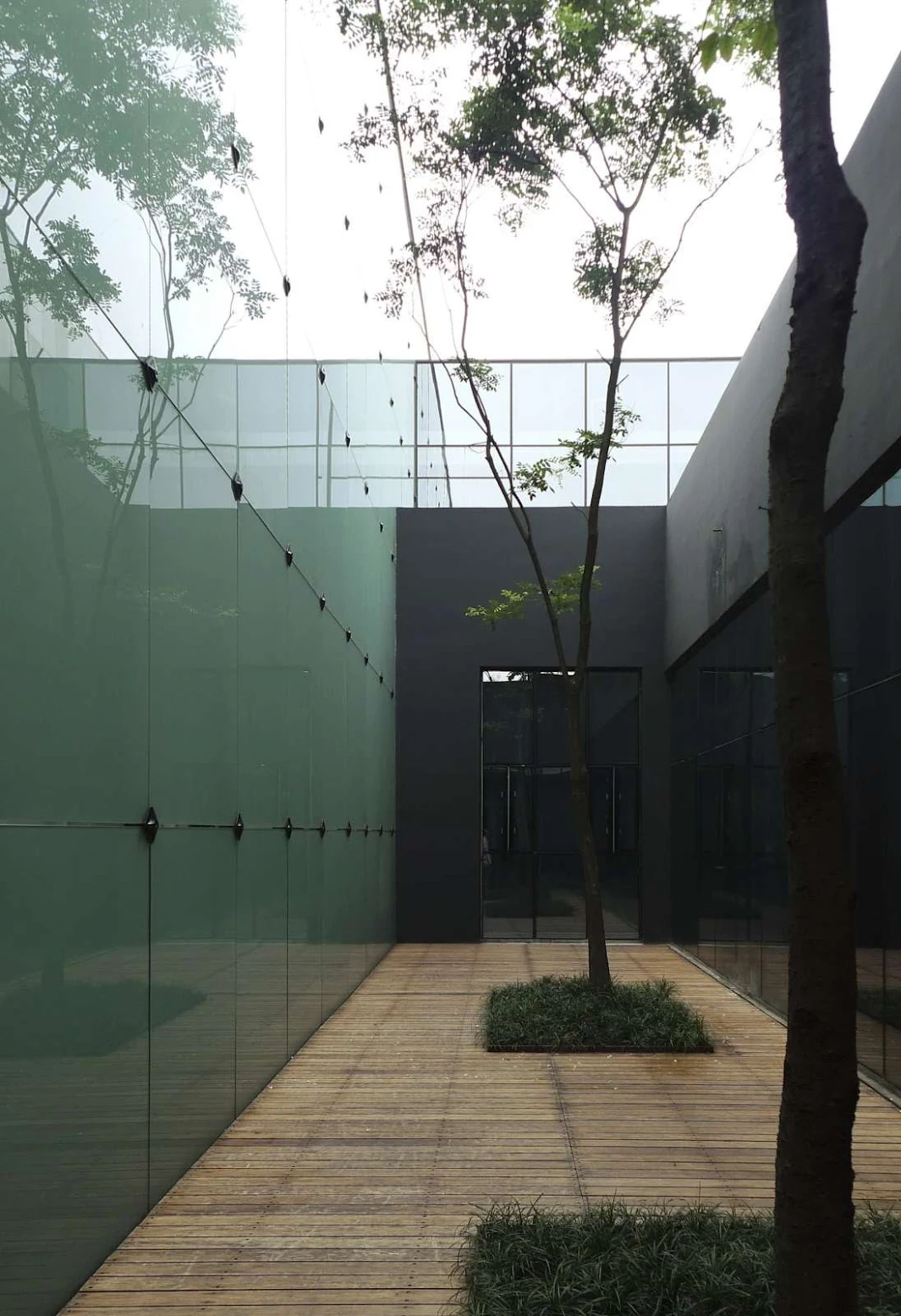
Amongst a highly dense urbanized environment, the architecture hopes to relate to the existing buildings, yet create a community space injecting character into the vicinity.
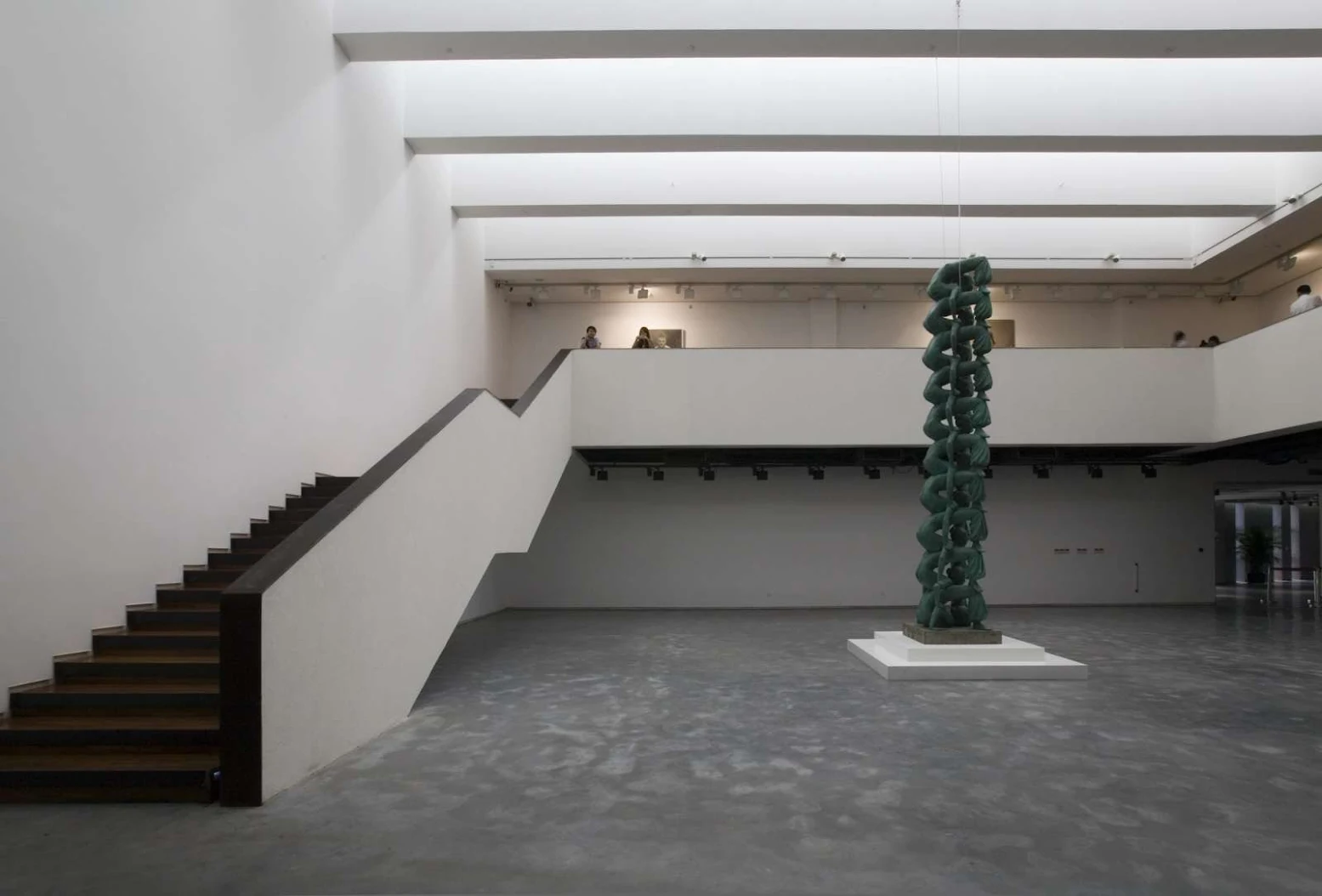
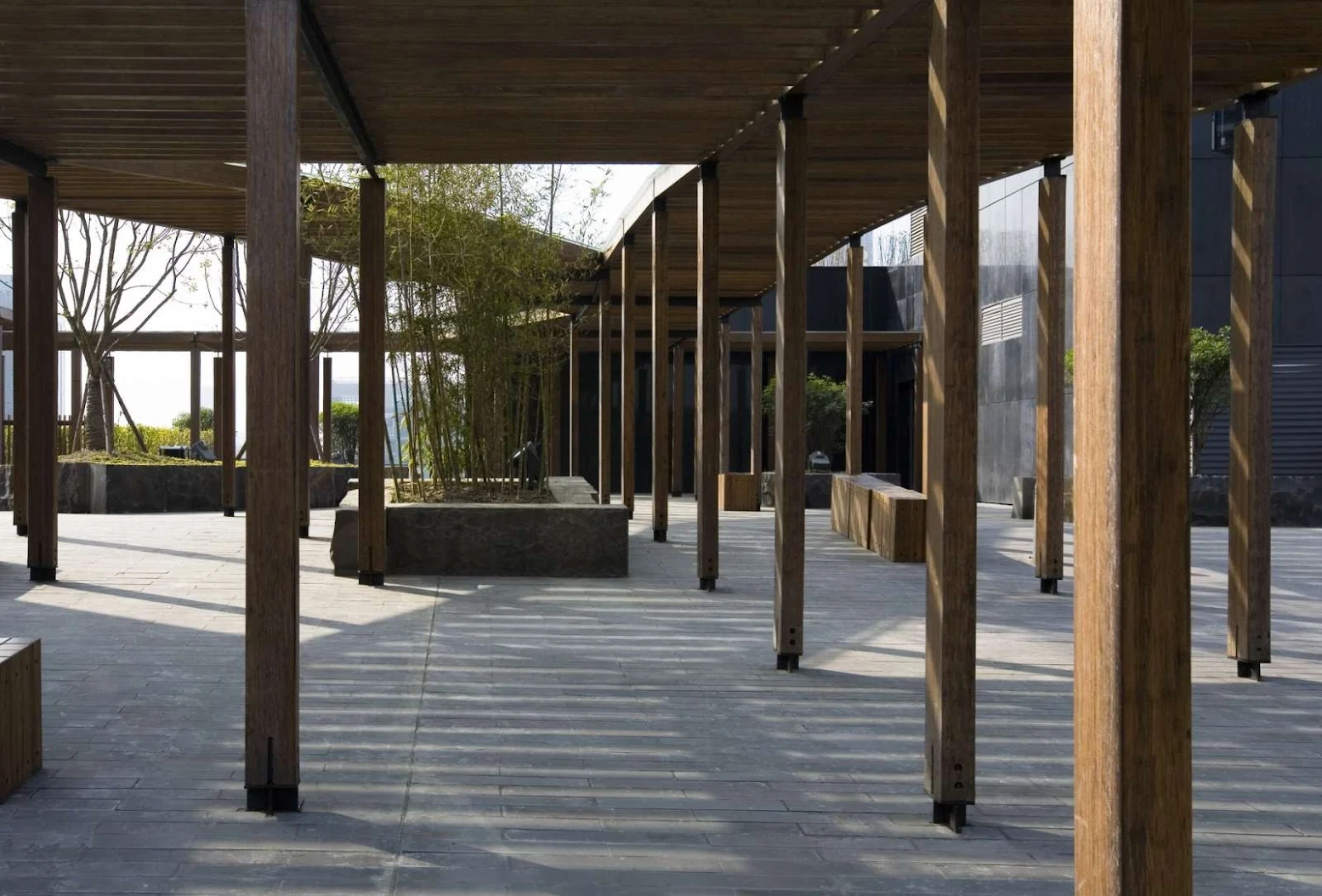
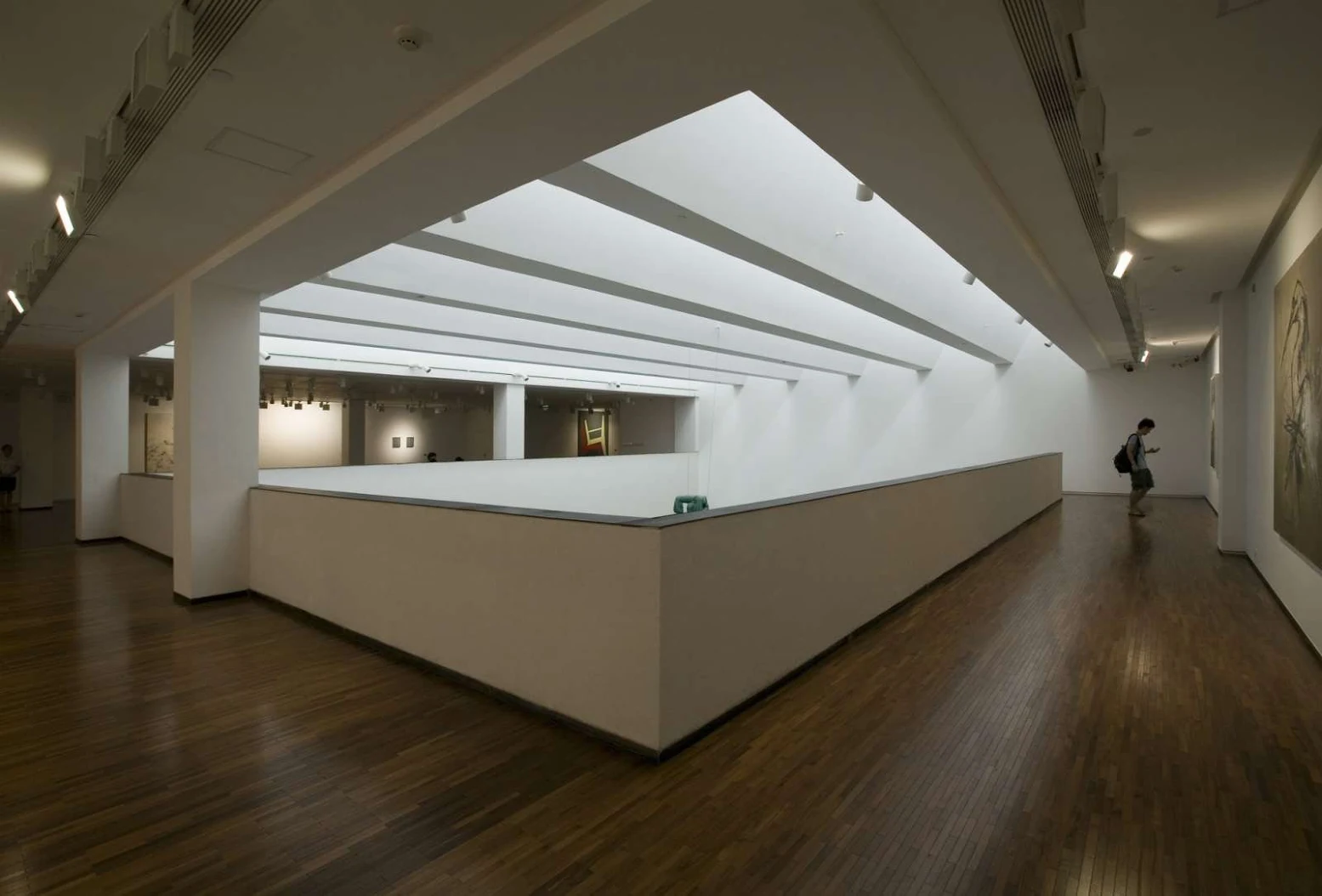
Location: Chengdu, China Architect: Jiakun Architects Architect In Charge: Liu Jiakun, Wang Lun, Luo Hong, Fang Xianhao, Luo Ming Landscape Designers: Liu Jiakun, Luo Ming, Li Jing Contactor: Sichuan Fourth Construction, Engineering Company Area: 8027.0 sqm Year: 2011 Client: Chengdu Hi-Tech Properties Limited Photographs: Luo Hong