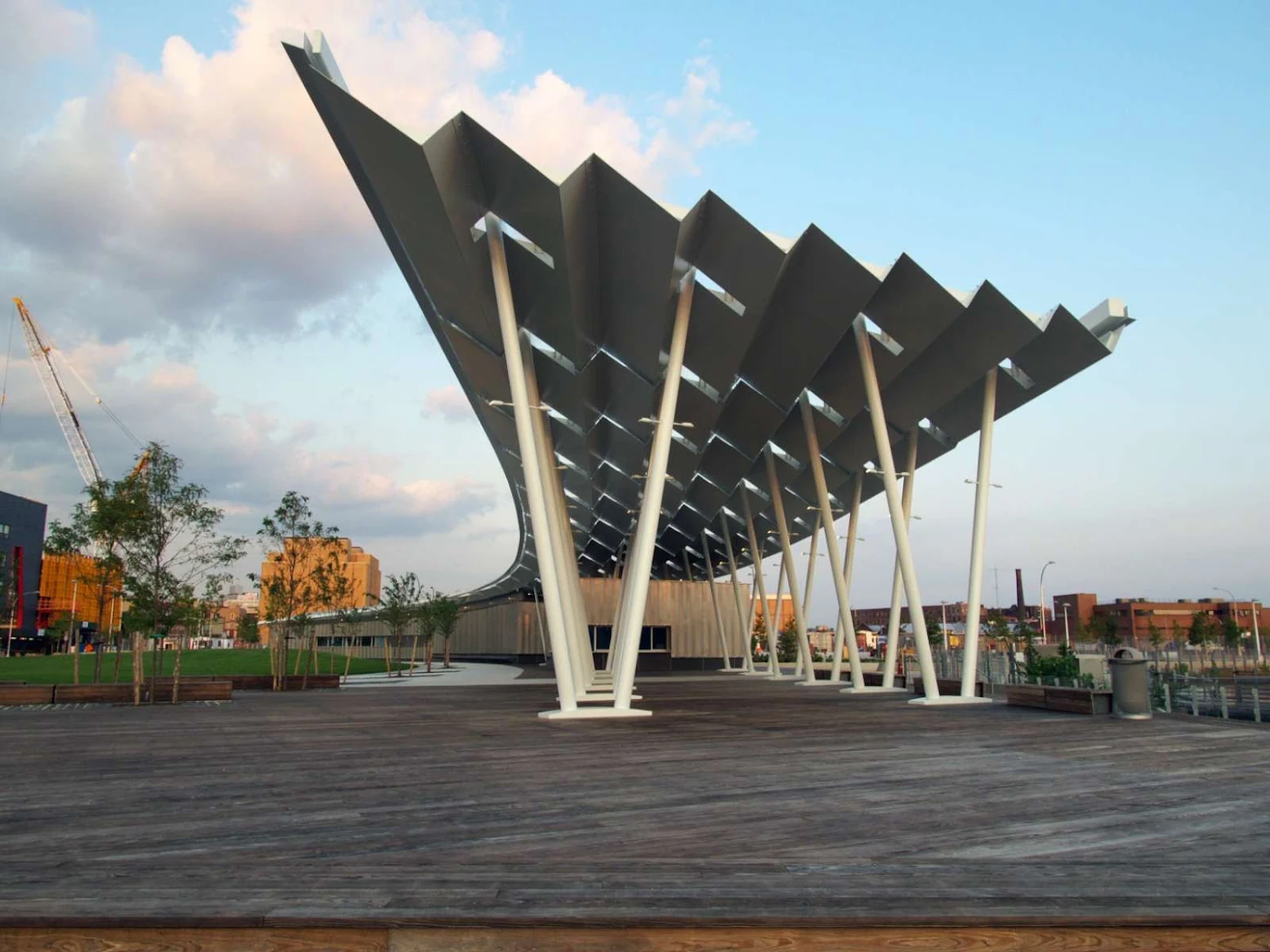
The park, which occupies a site that was previously marsh wetland and a drained landfill, is part of a larger, ambitious master plan to transform the area into a modern ecological community that includes the largest affordable housing effort in New York City since the 1970s.
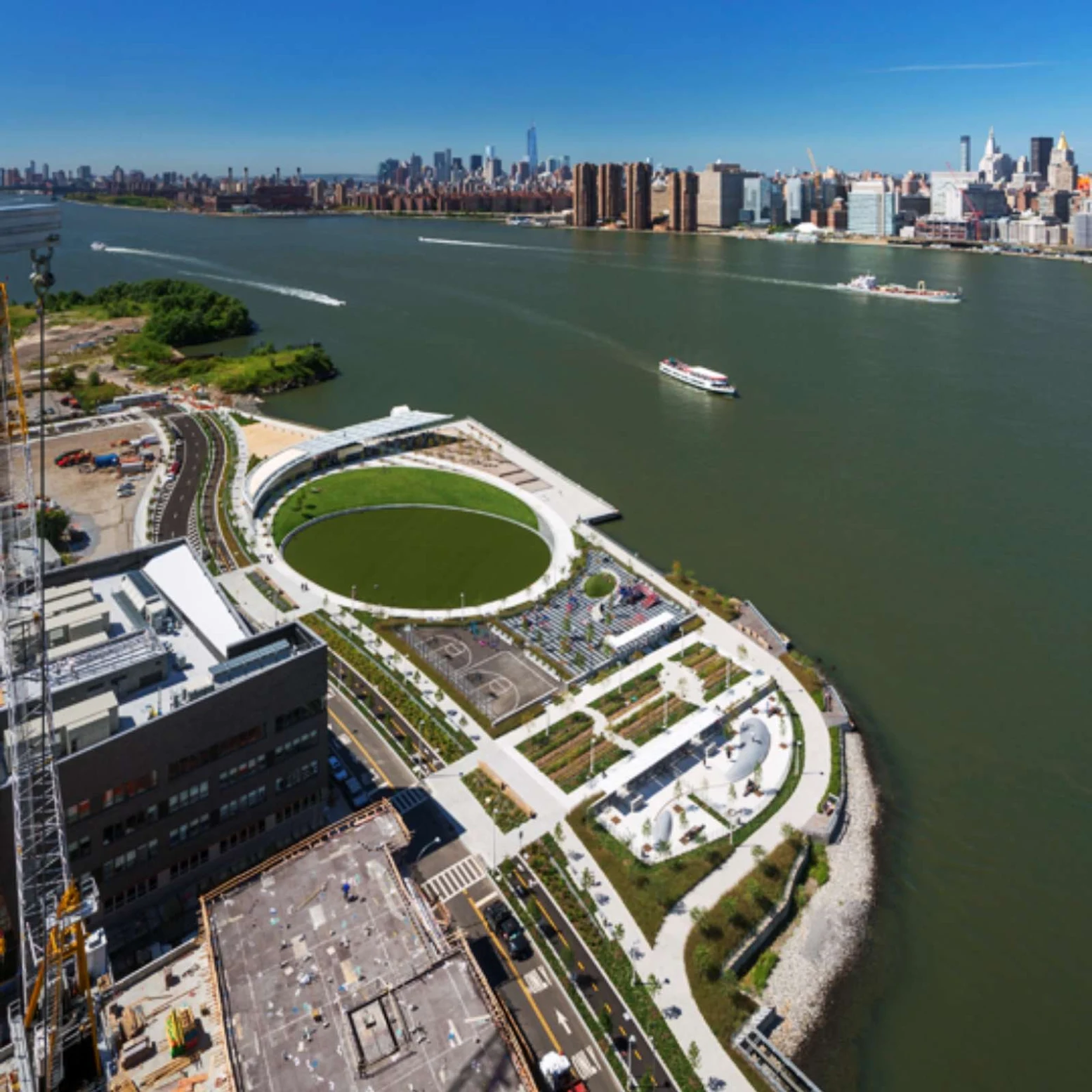
Hunters Point South Waterfront Park marking the first chapter of rejuvenation for the riverside neighbourhood in Queens, New York. The waterfront park is a dynamic, multi-faceted destination that is set to bring a hoard of new visitors to the area.
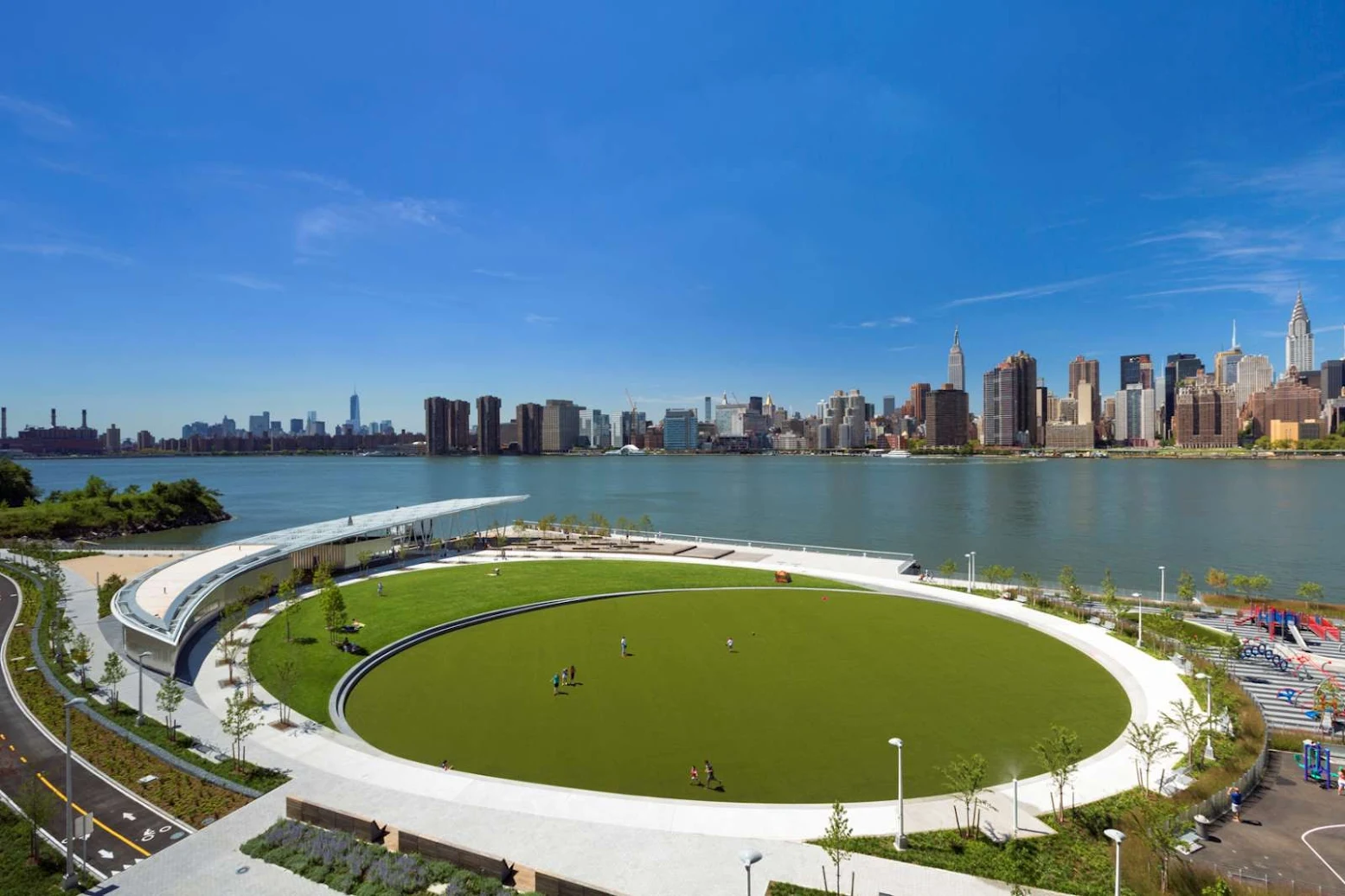
Hunters Point comprises a sprawling oval-shaped green to accommodate all types of recreational uses: an urban beach that's ready for picnickers and volleyball; a rail garden that features native fauna planted over disused freight rails; and a soaring, eye-catching pavilion that connects urban-dwelling areas to the East River waterfront and an elevated wooden pier.
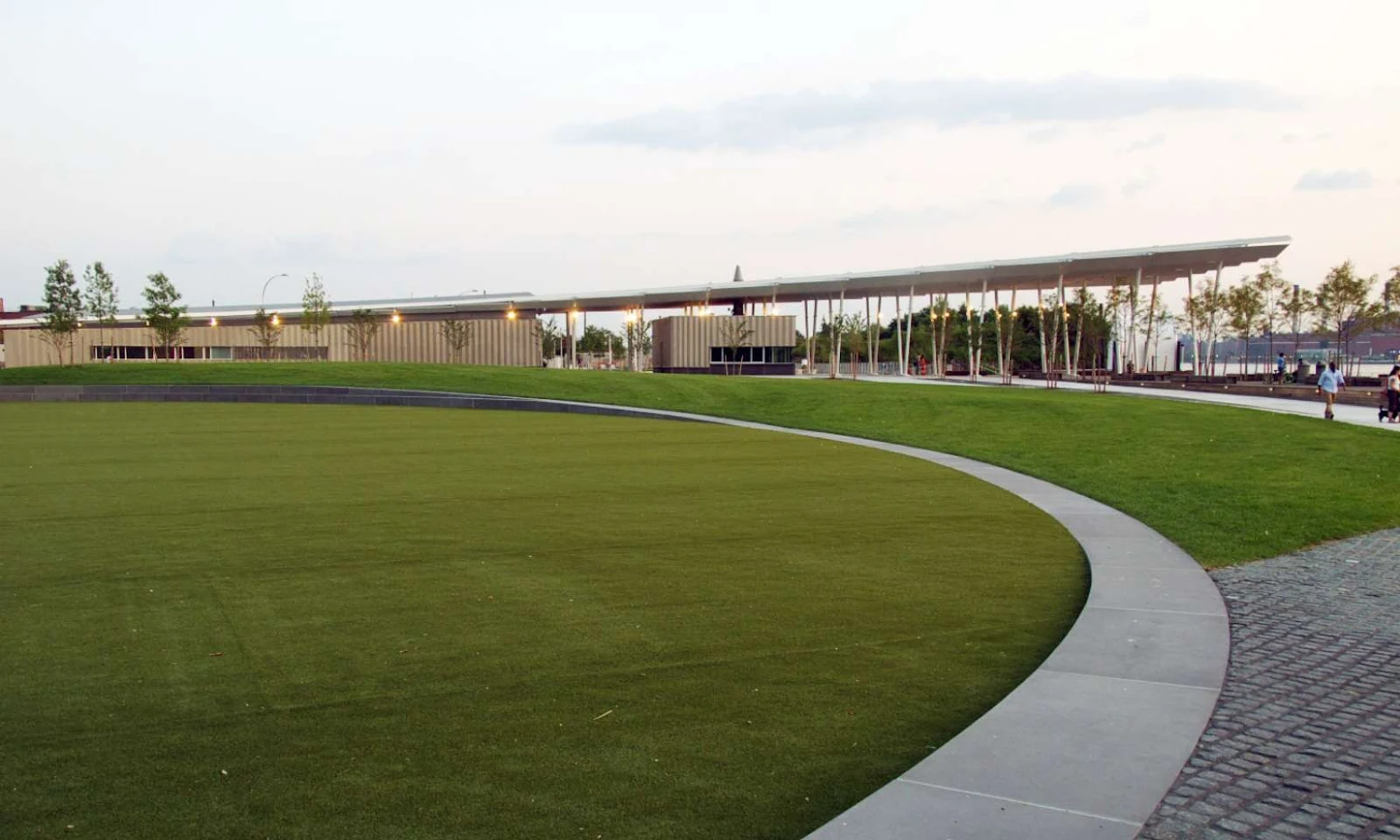
Apart from its exciting design and location, what really sets Hunters Point South Waterfront Park apart is the undercurrent of sustainability that runs through its every aspect.
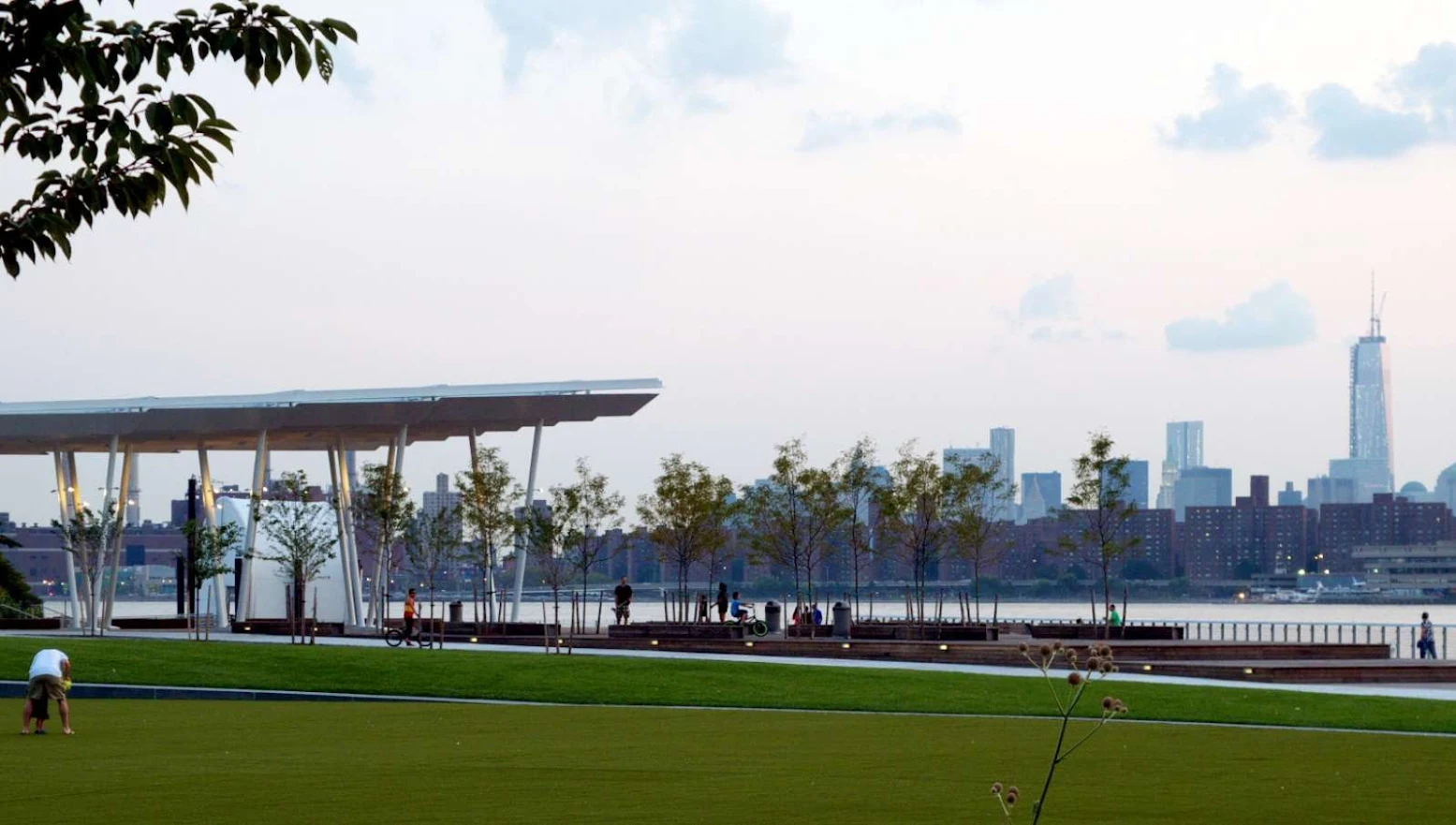
Aside from turning a 20-acre abandoned, post-industrial waterfront into prime real estate, the park boasts a new urban plan that includes bioswales that filter stormwater from Center Boulevard, bikeways, and upland smart streets with banquette seating to allow comfortable enjoyment of the skyline views.
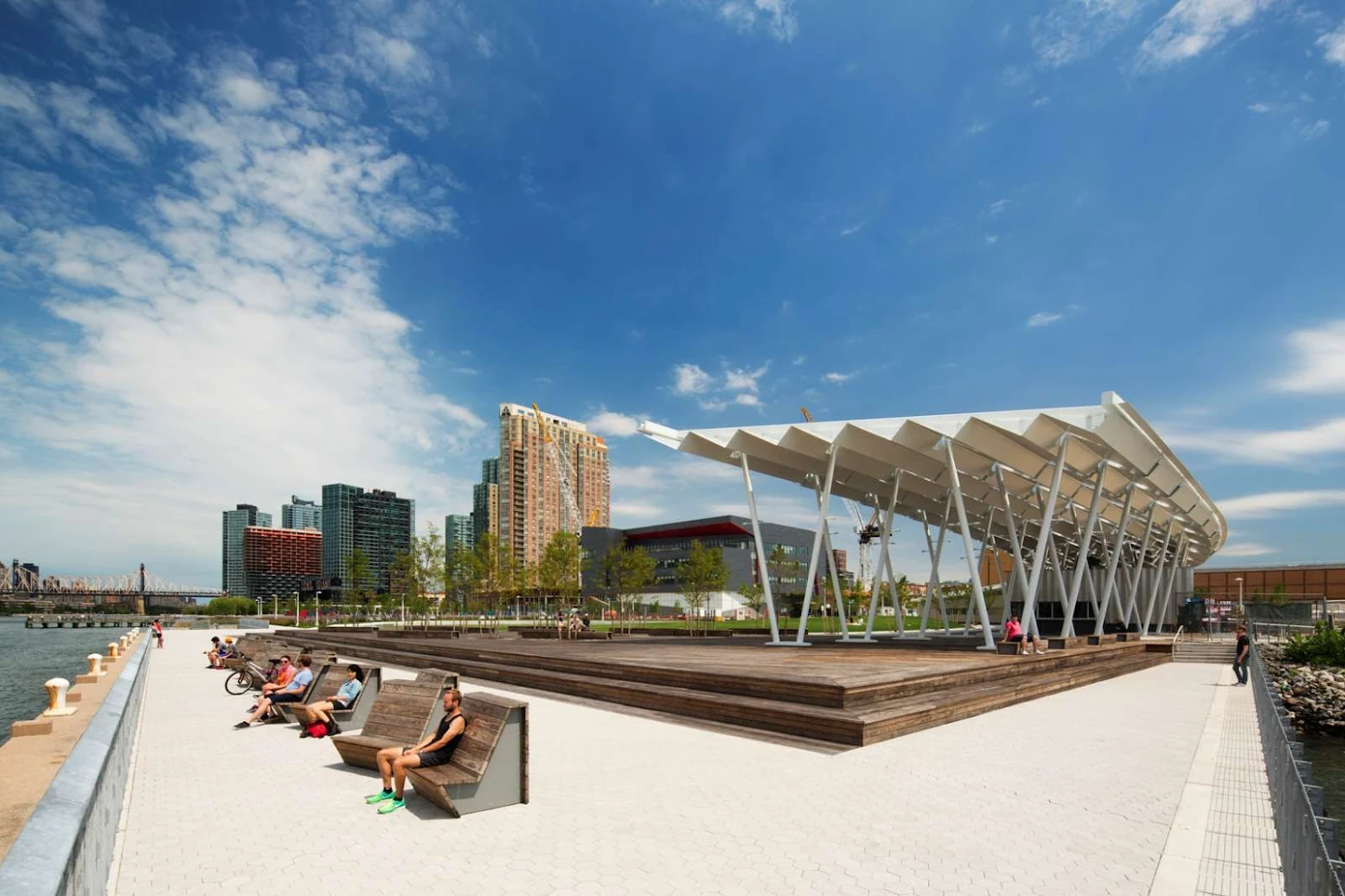
Concrete bulk-heads have been replaced with new wetlands and green pathways that lead to a 30-foot high overlook that's suspended over the water's edge. The pavilion itself, which is made from folded plates to collect storm water, is also installed with 64 photovoltaic panels that generates 37,000 kWh per year.
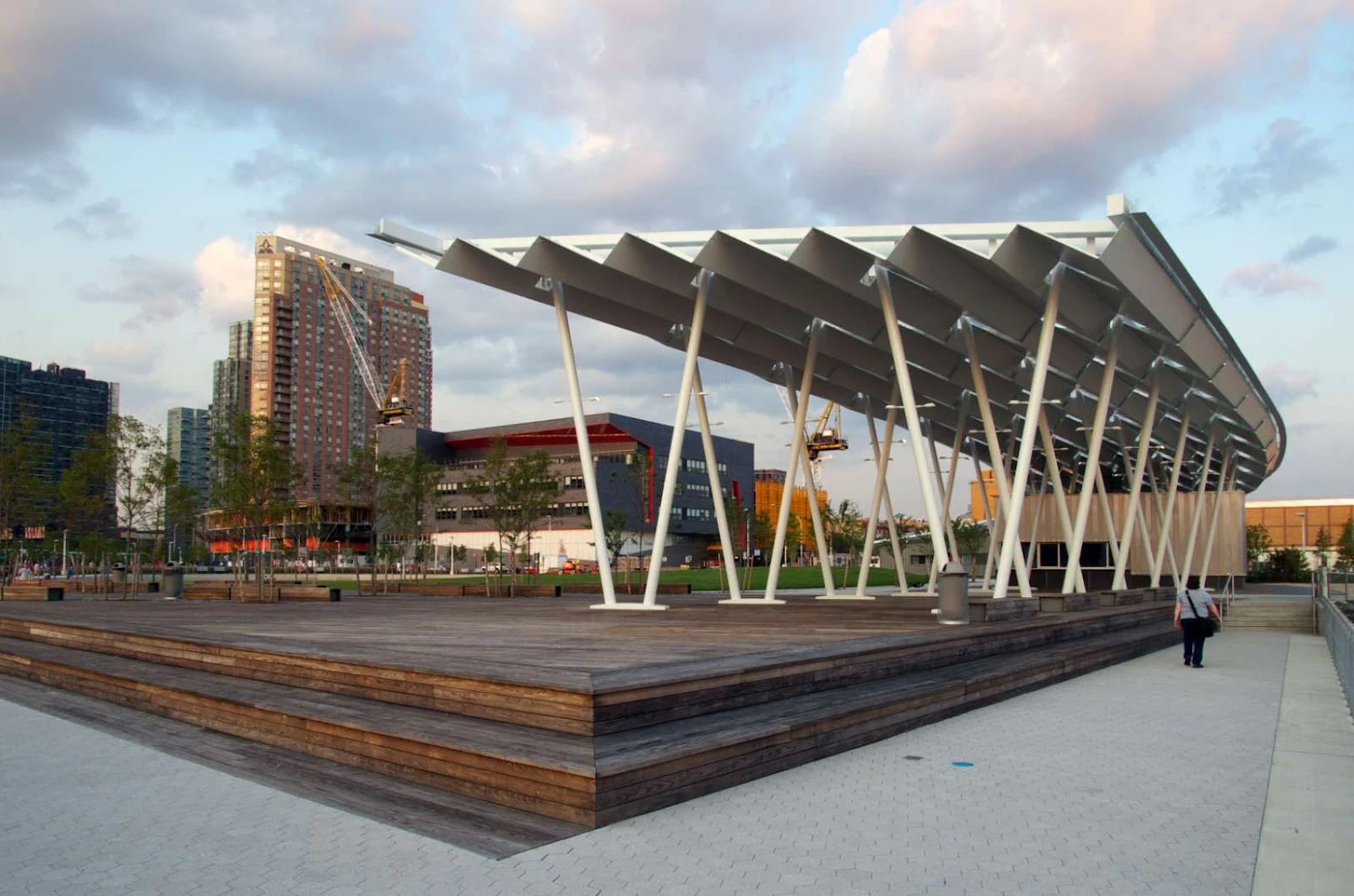
It will start off powering 50% of the park, with the vision of adding more panels to eventually power the park entirely. Even the dog run consists of a water rill and stacked timber seating. With the development of 5,000 permanently affordable residential units and a school both to come, the park is a perfect starting point for uniting the area's industrial past and its multi-cultural future.
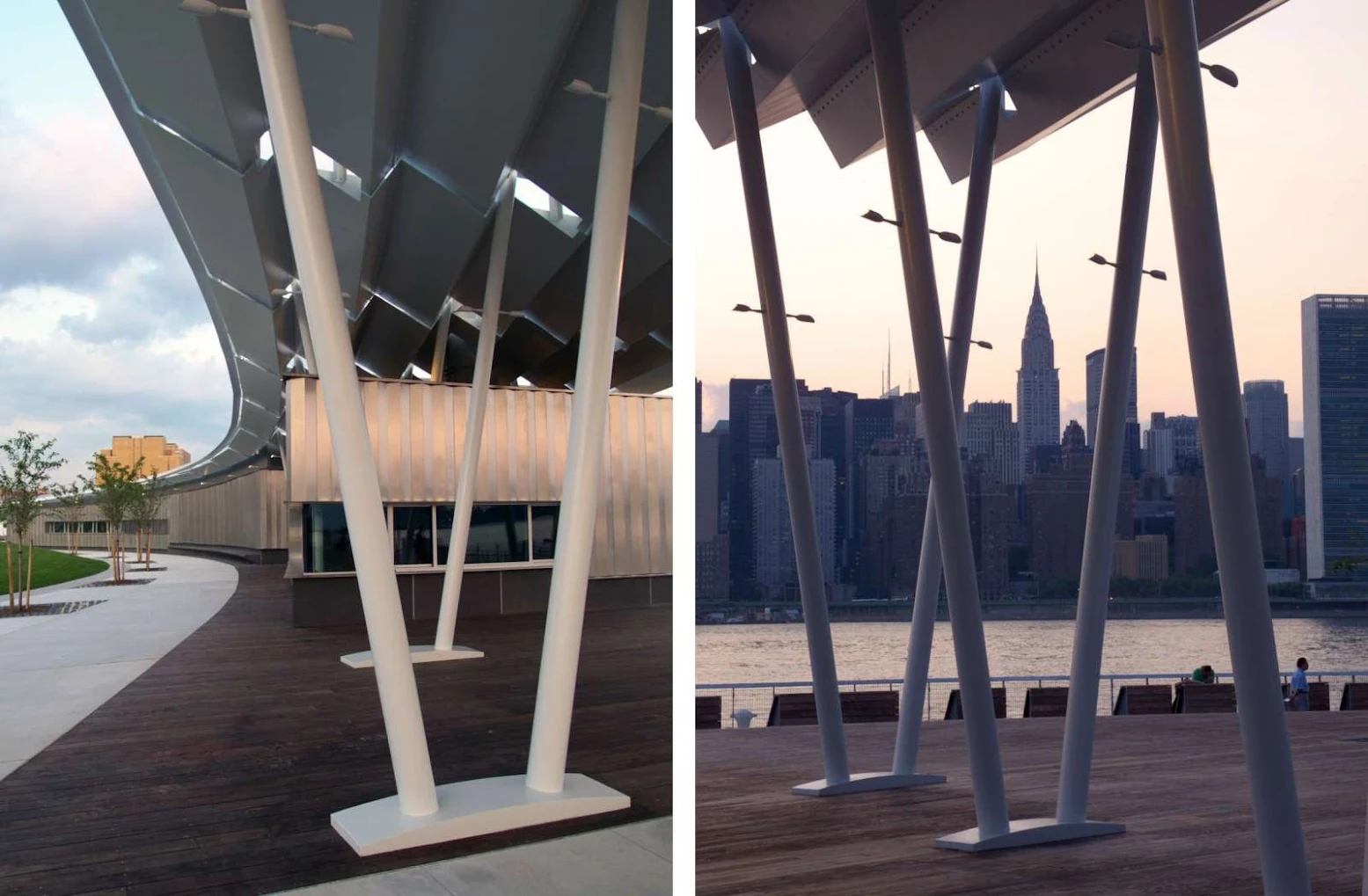
“Hunters Point South is envisioned as an international model of urban ecology and a world laboratory for innovative sustainable thinking. The project is a collaboration between Thomas Balsley Associates and Weiss/Manfredi for the open space and park design with ARUP as the prime consultant and infrastructure designer. The site is waterfront and city, gateway and sanctuary, blank slate and pentimento.

These readings suggest an approach to the landscape that enhances what is unique about the site, while framing a new multi-layered identity as a recreational and cultural destination.
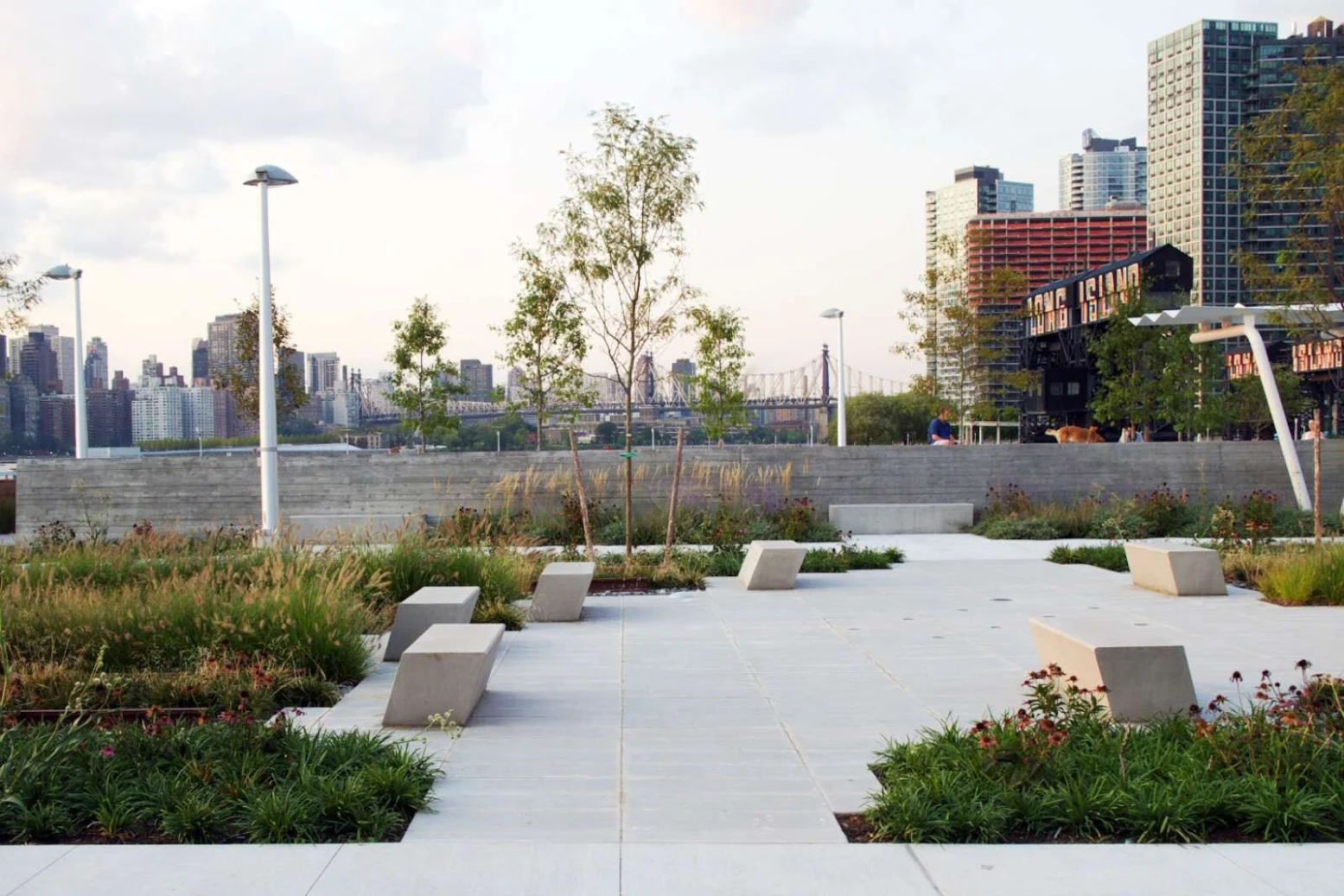
New open spaces with connections to the surrounding communities, provide access to the water’s edge and spectacular views of the Manhattan skyline. The design incorporates active and passive recreation and a broad array of sustainable initiatives, transforming Hunters Point South into a new cultural and ecological paradigm.” Thomas Balsley Associates and Weiss/Manfredi
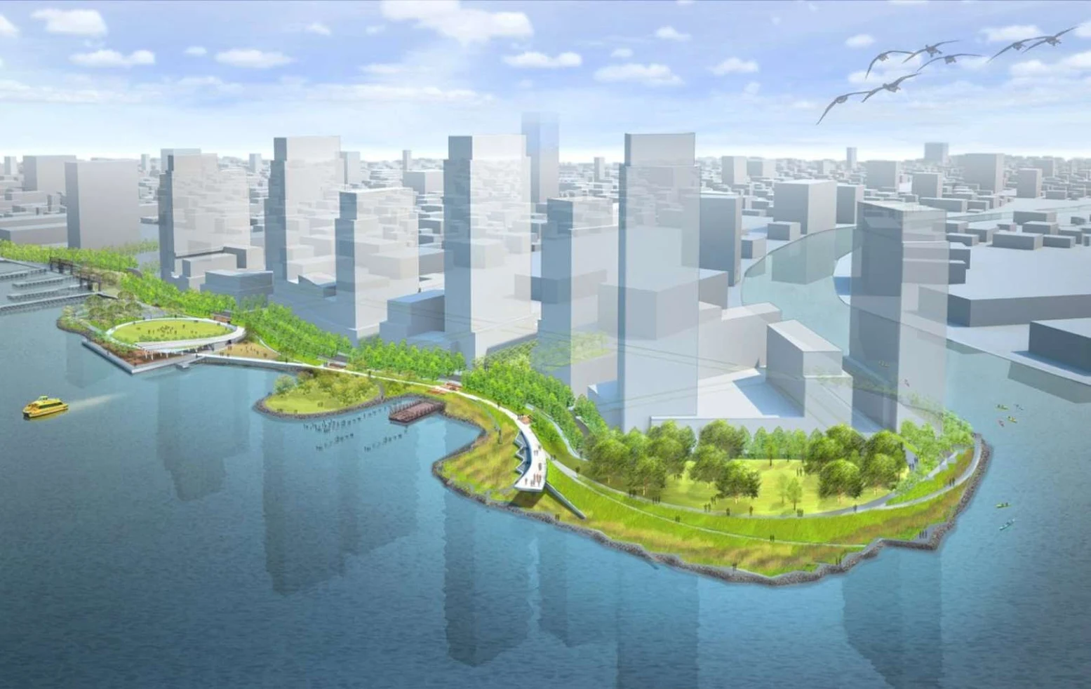
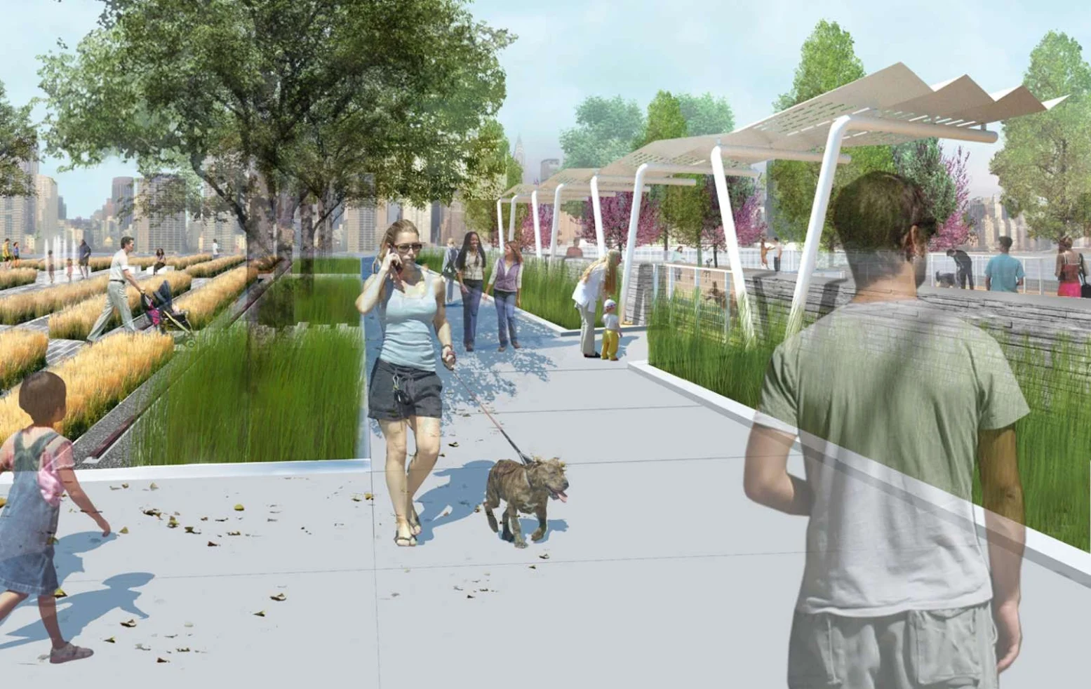

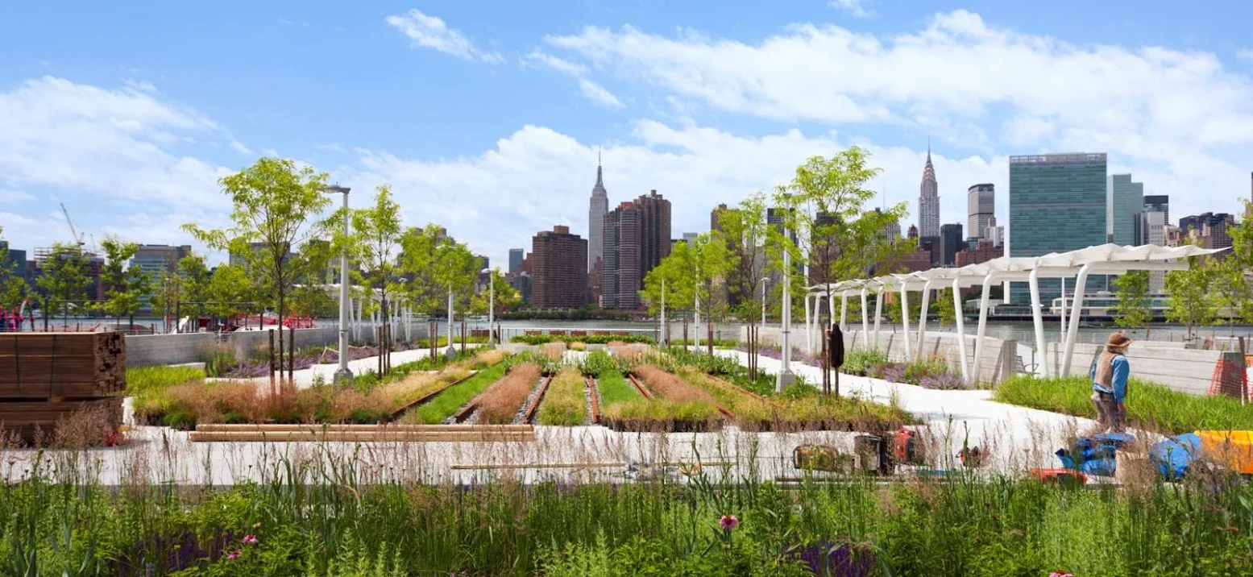
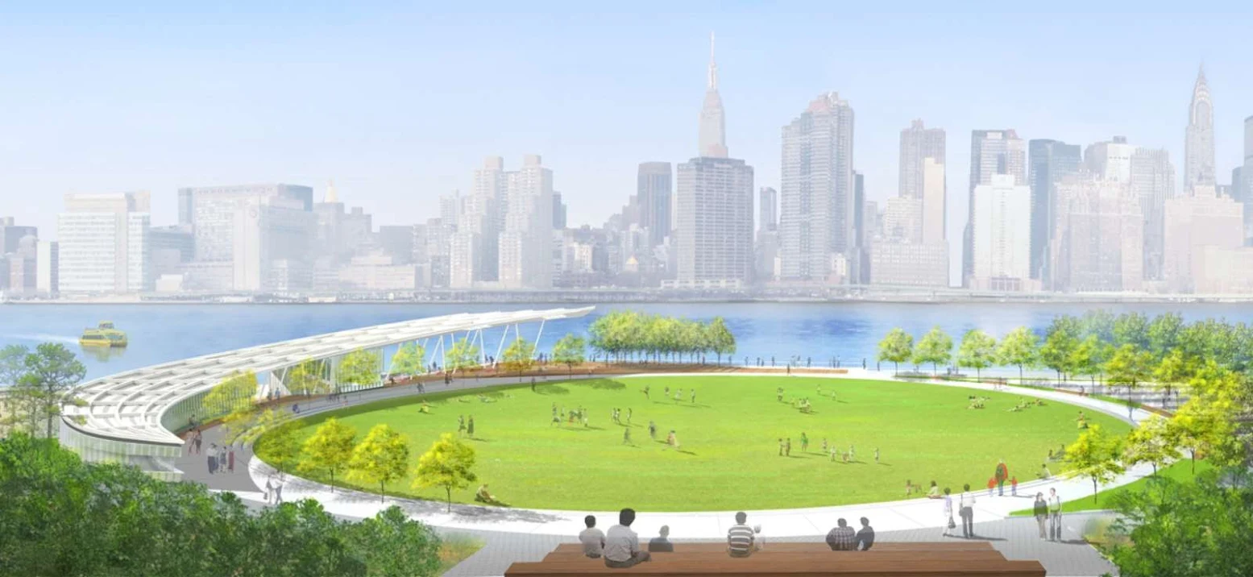
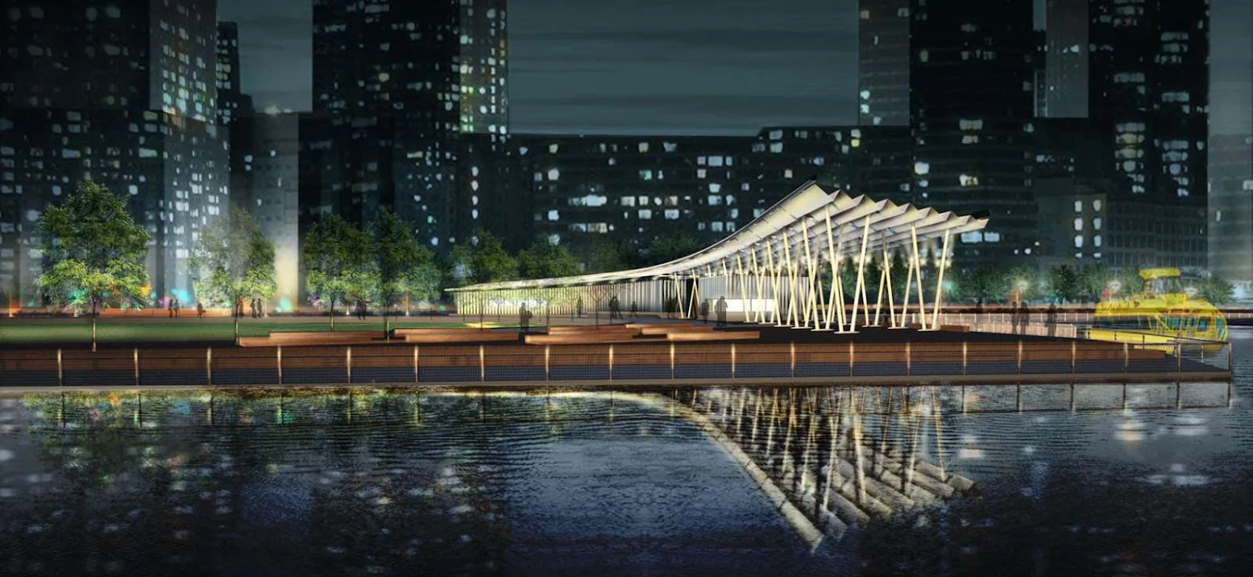


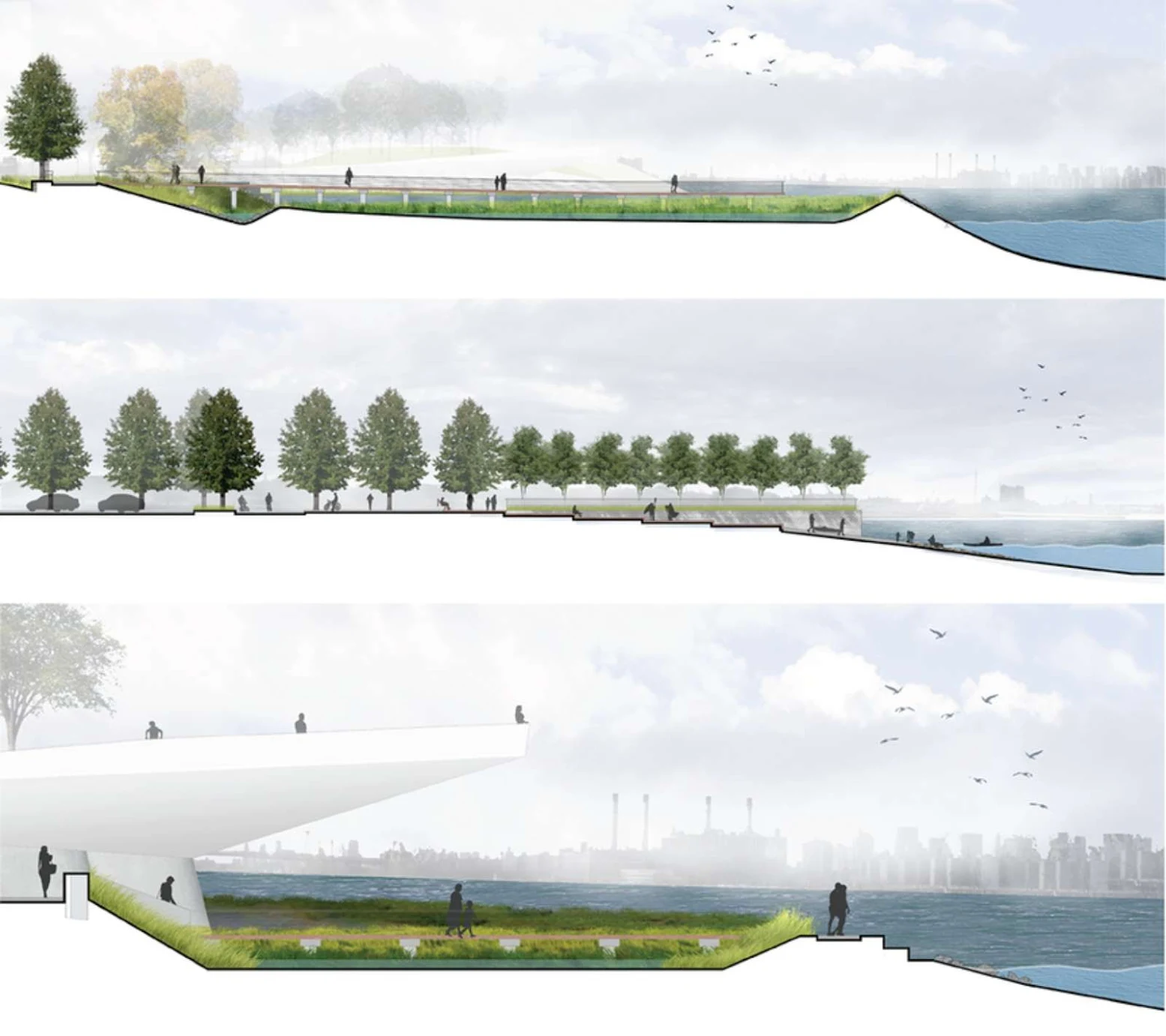
Location: Queens, New York Architects: Thomas Balsley Associates and Weiss/Manfredi Year: 2013 Client: New York City Economic Development Corporation Photography: Albert Vecerka/Esto