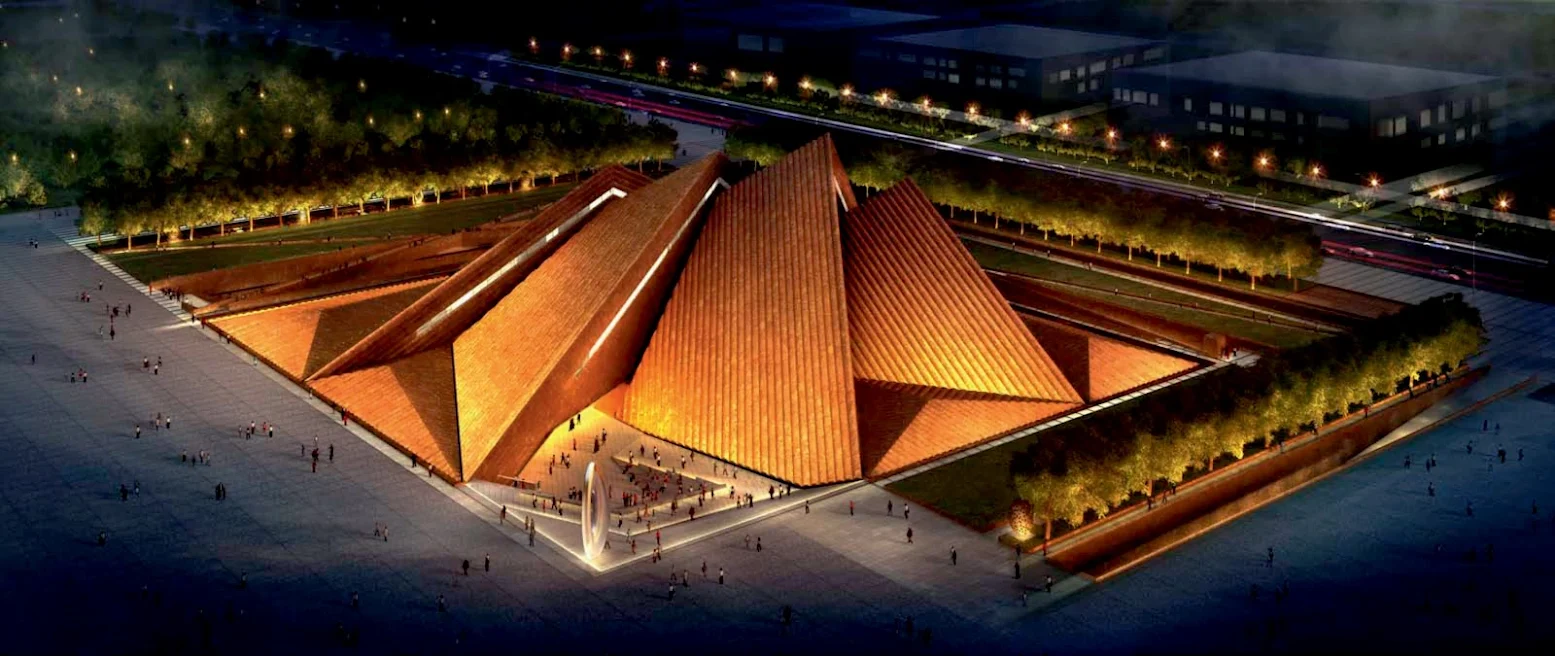
Construction is underway at Datong Art Museum – China’s ‘Museum of the 21st Century’. The museum will open in 2013 to represent China in Art Centre Basel’s international ‘Beyond the Building’ architecture exhibition tour. The 32,000-square-metre venue is one of four major new buildings within Datong New City’s cultural plaza. Its centrepiece is the Grand Gallery, a heroically scaled, top-lit exhibition space measuring 37 metres high and spanning almost 80 metres, in which artists will be commissioned to create large-scale works of art.
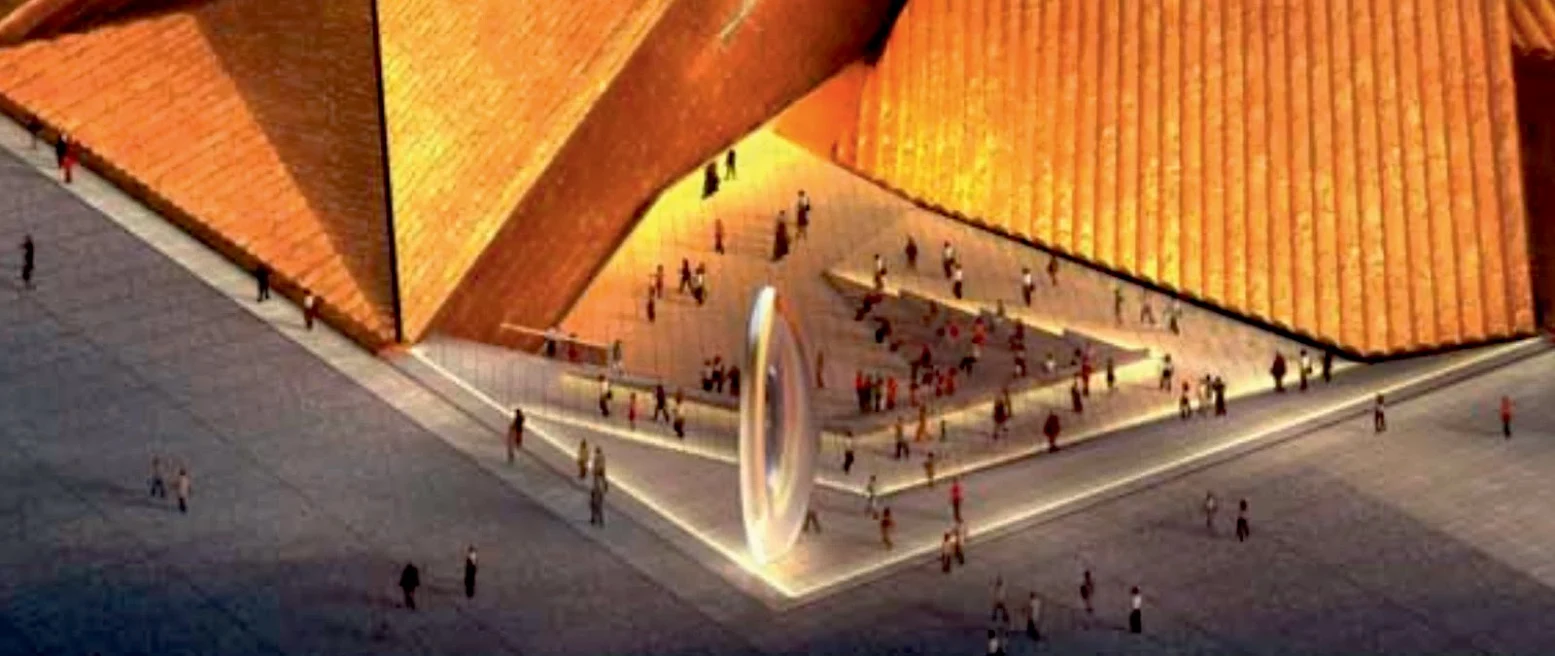
Externally, the building’s form is conceived as an erupted landscape. The entire museum is sunk into the ground with only the peaks of the roof visible at ground level. The roof is clad in earth-toned Corten steel, which will weather naturally over time. The building relates in scale to the three other cultural buildings in the group, balancing the overall composition of the masterplan while maximising the internal volume of the Grand Gallery.
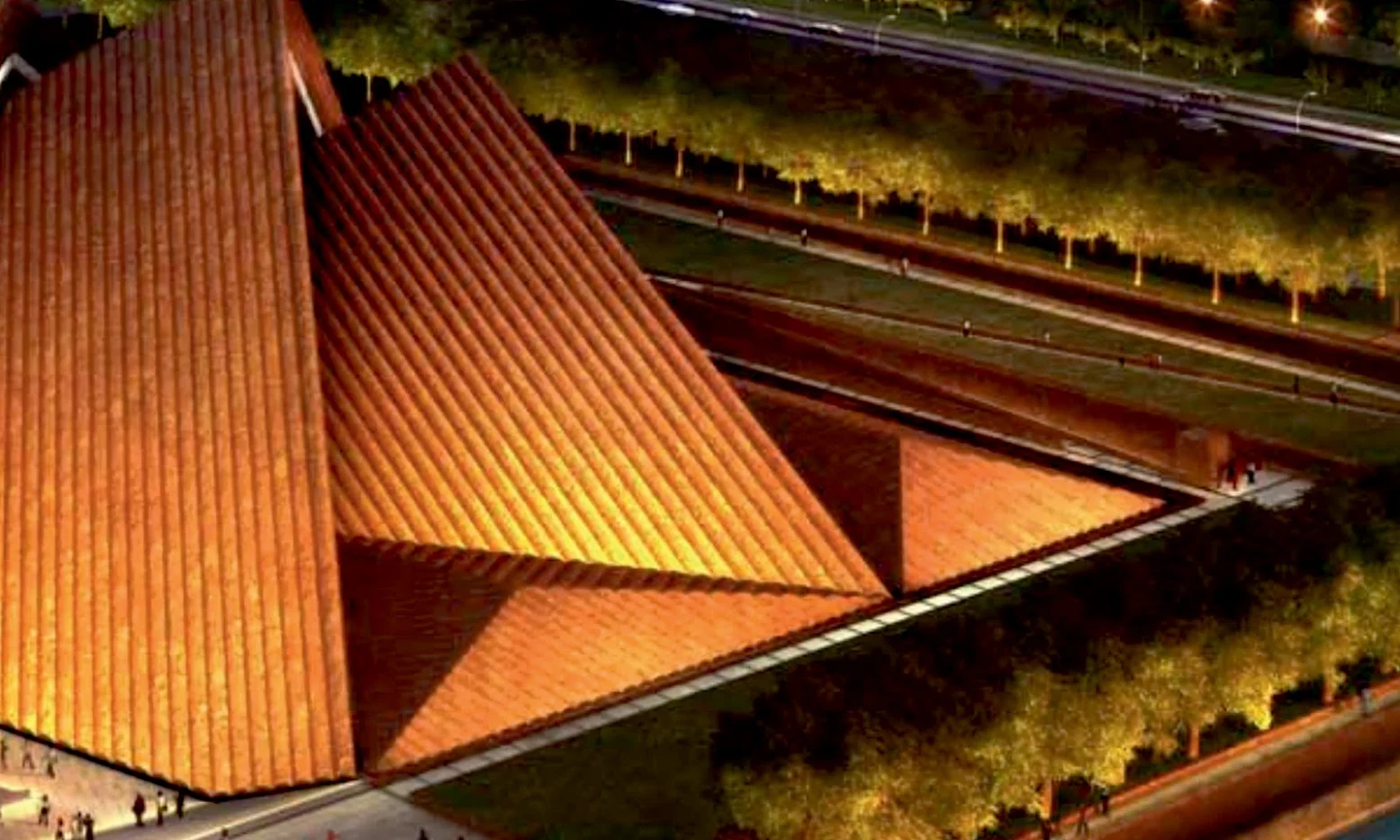
The roof is composed of four interconnected pyramids, which increase in height and fan outwards towards the four corners of the cultural plaza. A clerestory between each volume creates a dynamic play of light and shade internally, while illuminating the building from within to create a beacon for the new cultural quarter at night. Visitors approach via a gentle ramp and stair, which are integrated with the sunken plaza to create an informal amphitheatre. The arrival sequence culminates in a dramatic overview of the Grand Gallery.
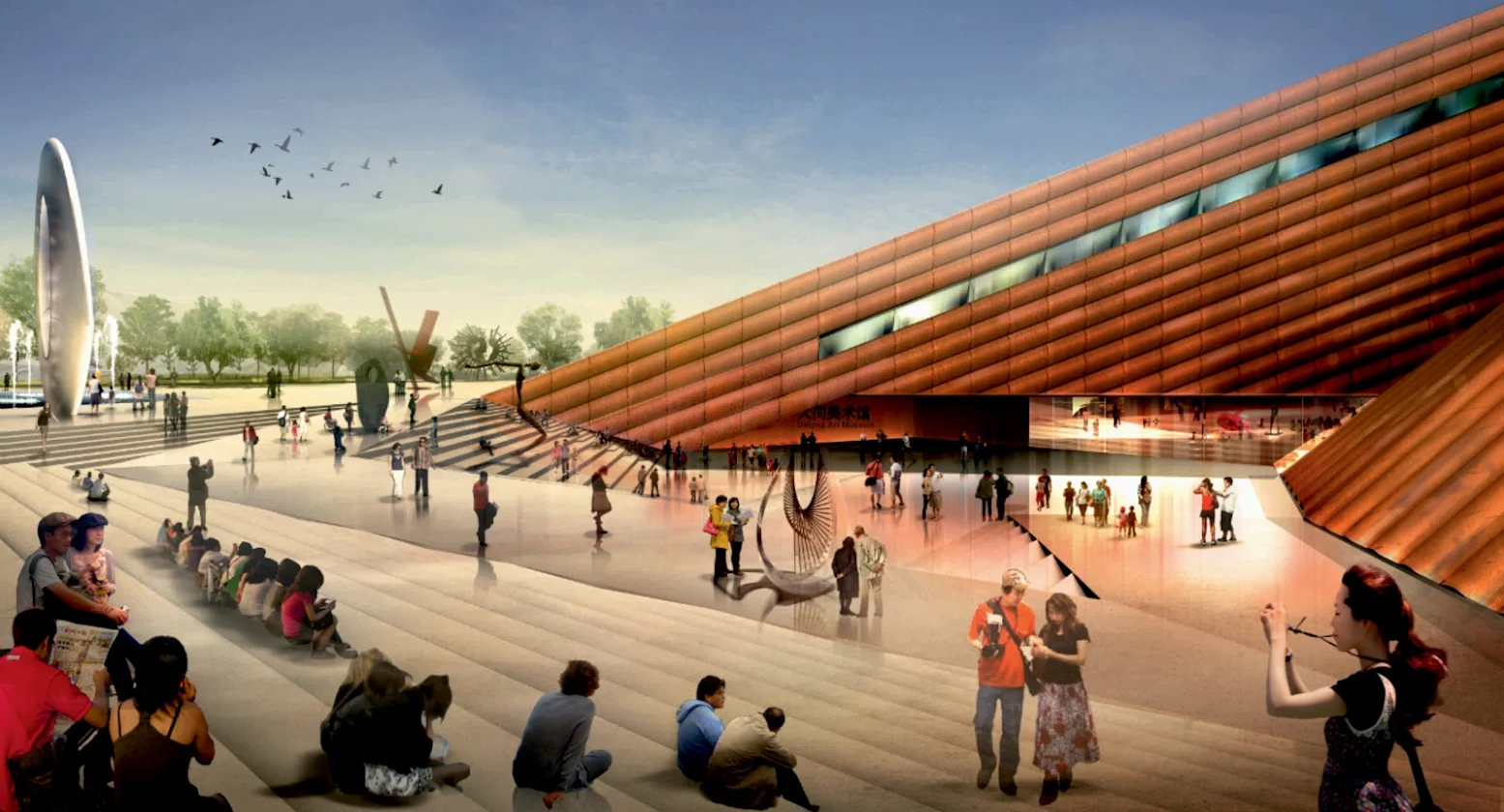
The interior is designed to be highly flexible to accommodate a changing programme of displays. The Grand Gallery is arranged over a single level, which can be subdivided to create individual exhibition spaces, and the services are fully integrated with the structure. The children’s gallery, group entrance lobby, café, restaurant and support spaces are arranged around sunken courtyards to draw in daylight.
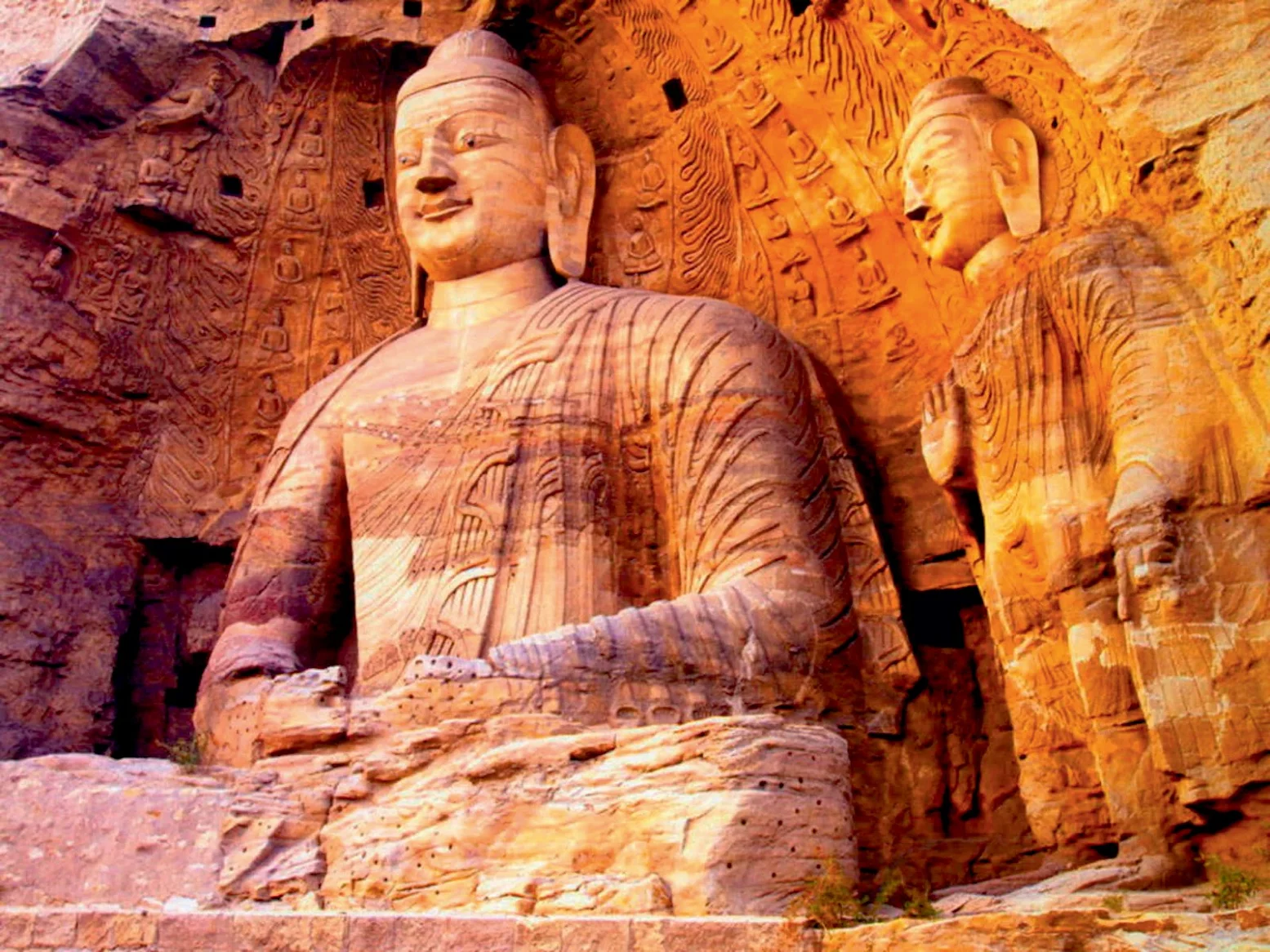
The building’s efficient passive design responds to Datong’s climate. High-level skylights take advantage of the building’s north and north-west orientation, using natural light to aid orientation while minimising solar gain and ensuring the optimum environment for the works of art. A high-performance enclosure further reduces energy use. The roof, which accounts for 70 per cent of the exposed surface area, is insulated to twice building code requirements and, with just 10 per cent glazing, maintenance requirements are also minimised.

Luke Fox, a senior partner at Foster + Partners: “We are delighted to reveal designs for the new museum and look forward to working with the city to take the project to the next stage. When complete, Datong’s new quarter will be the centre of the city’s cultural life, with the new museum as its ‘urban room’ – a dynamic space, open to everyone to meet and enjoy its different displays and activities.”
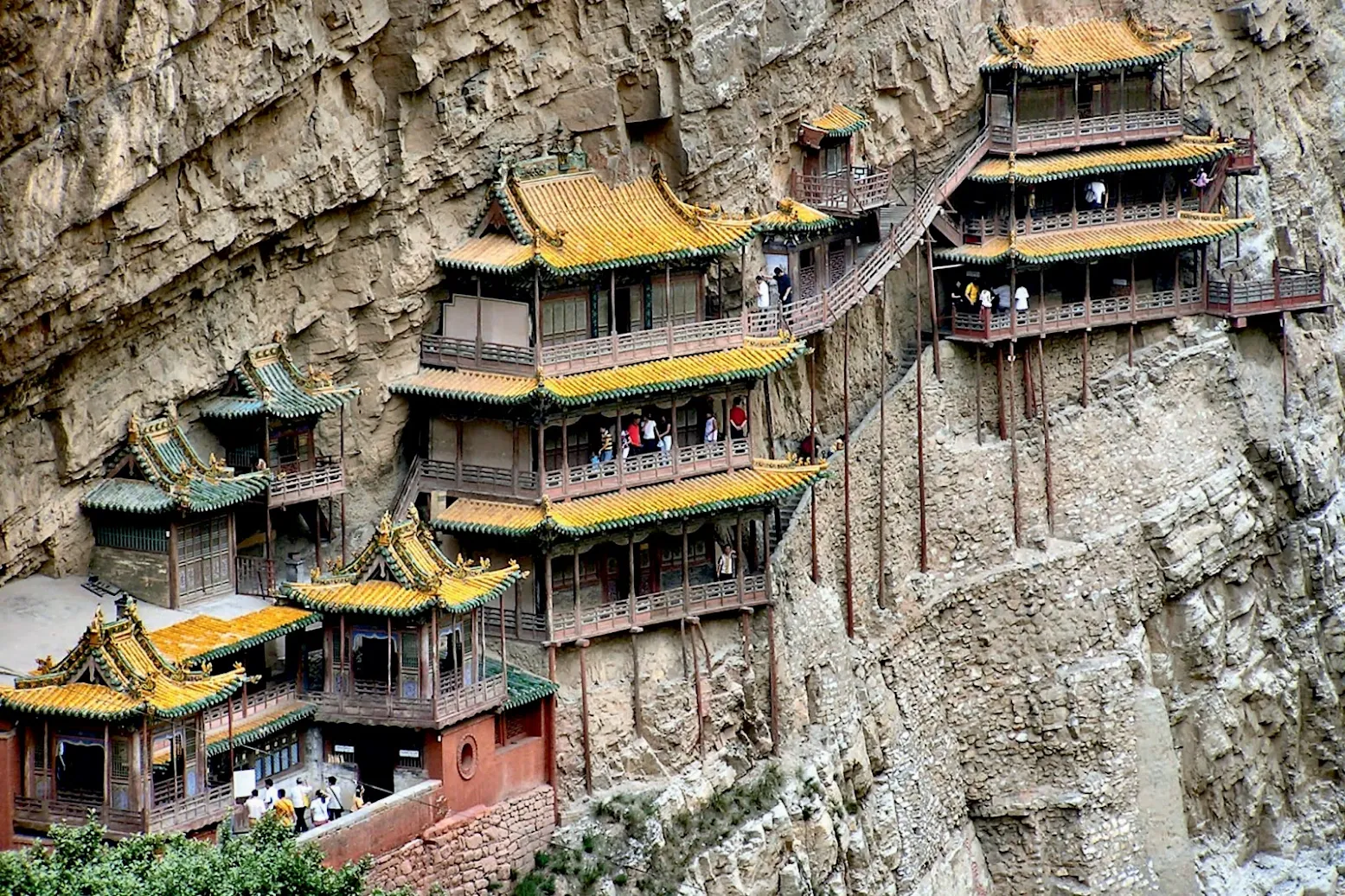
Notes to editors:• Services are integrated with the galleries: lighting runs along a track in a ceiling recess and security, data and power points are placed within easy reach on a five-metre grid at floor level.• The Grand Gallery can also be accessed directly by an articulated 40-foot container vehicle to install large-scale sculptures, stage and lighting equipment. • Further exhibition spaces around the perimeter of the Museum have state-of-the-art climate controls.• All back-of-house functions, including storage of temporary collections and restoration studios are located around a courtyard to the west of the museum.
Location: Datong, ChinaArchitect: Foster + PatnersArea: 32.000 sqm.Year: 2012Text: Courtesy of Foster and Partners