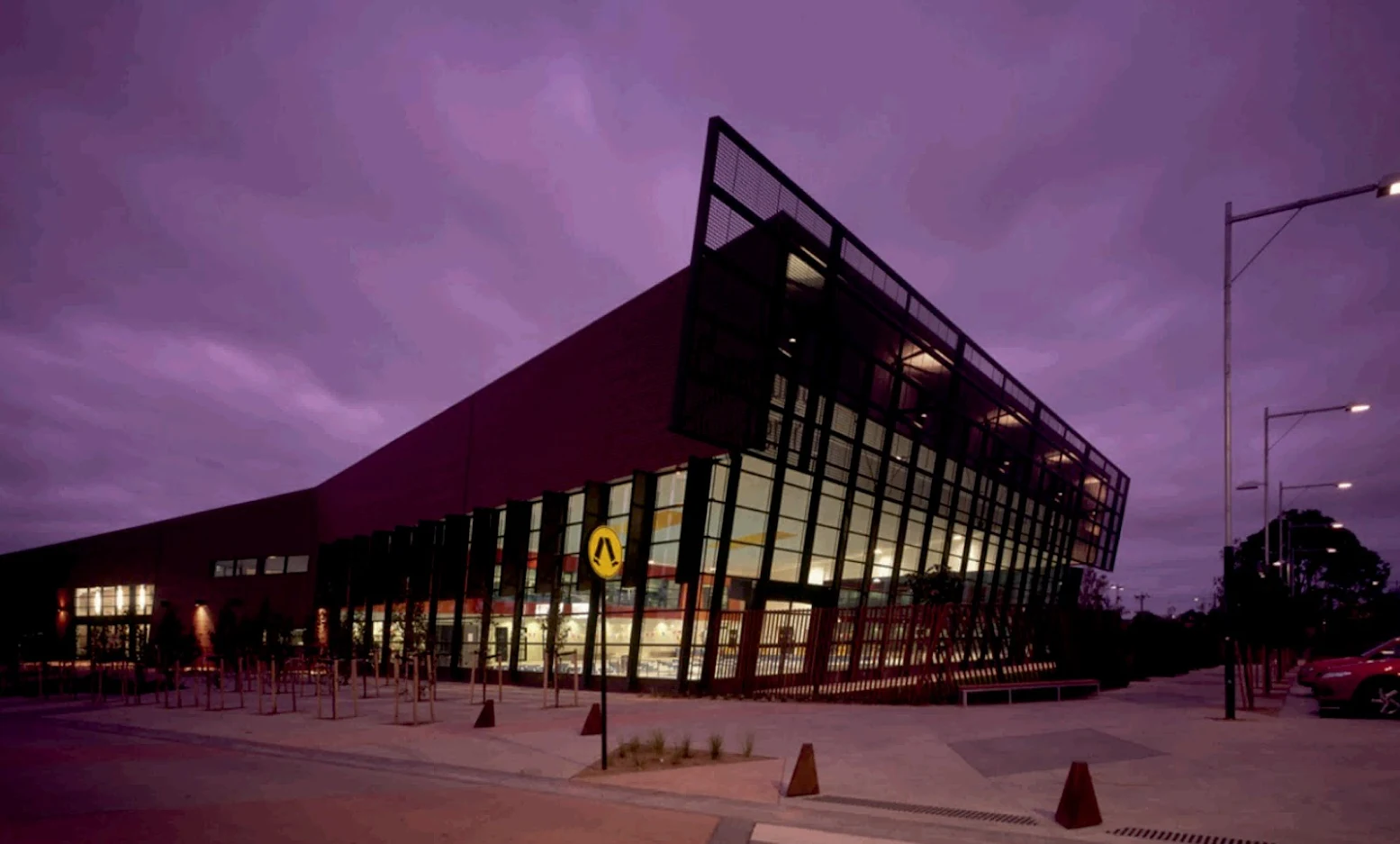
“ This project is a multi-purpose Community Centre, co-locating Aquatic & Fitness Centre with Community Theatre, Library, Youth & Family Services, Preschool, Maternal & Child Health, Arts Facility and Cafe, all under one roofline.

Located in the busy commercial ‘Clayton Activity Centre’, the new Centre will be a community meeting place and hub for Clayton residents.
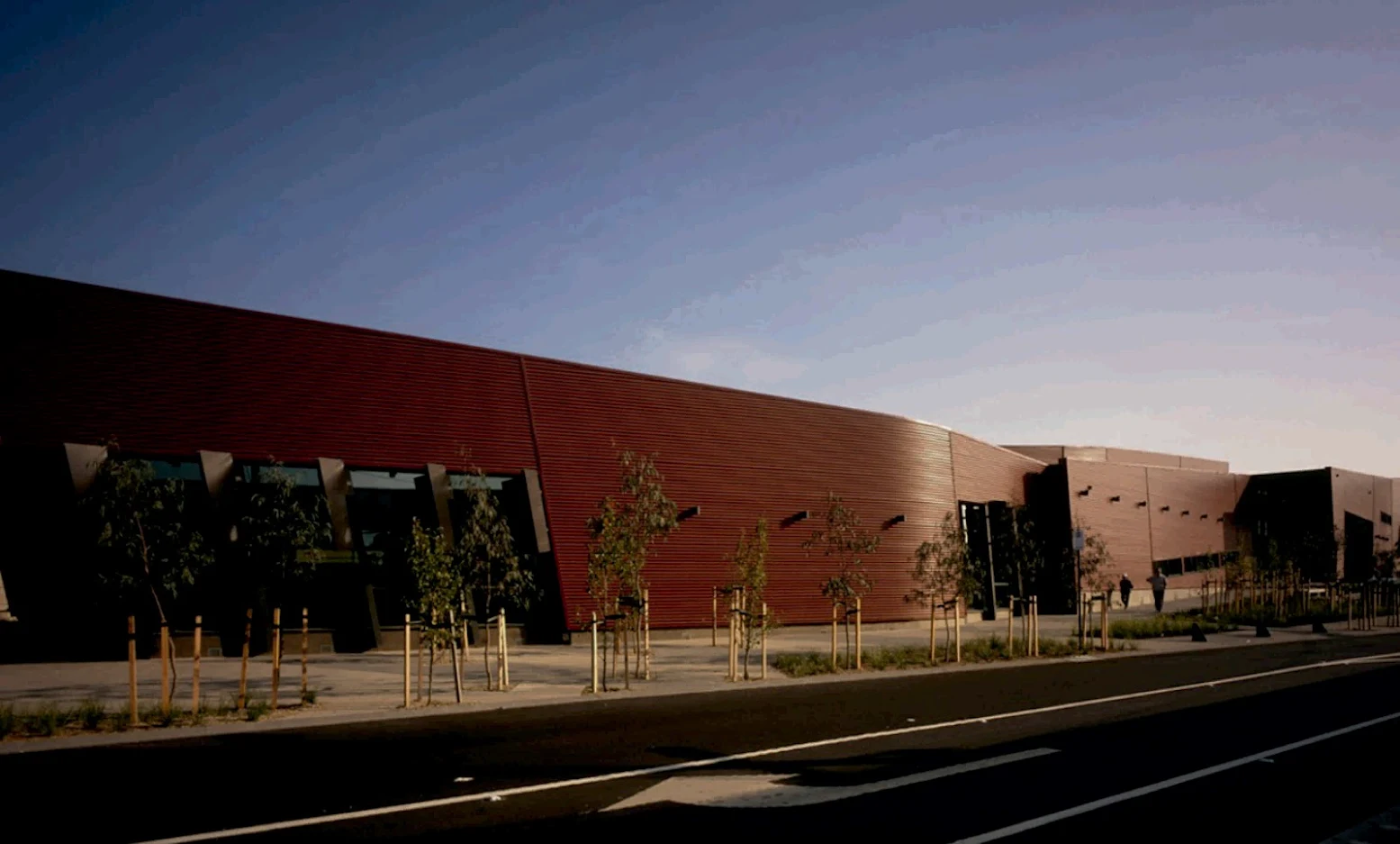
It provides a one-stop-shop model for a range of complementary sporting, recreational, cultural and social facilities.” Description of JacksonArchitecture.
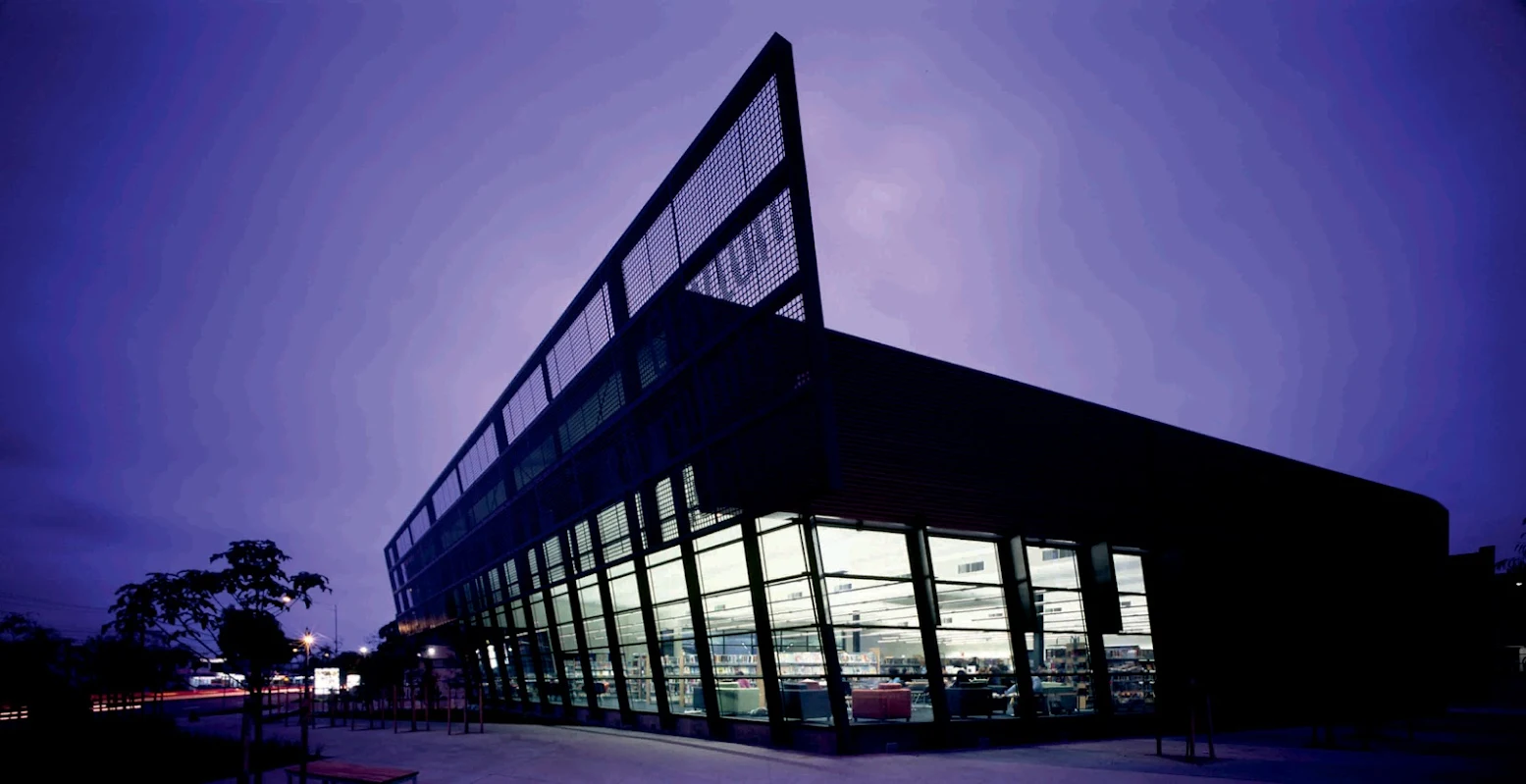
“Following extensive consultation with community and resident groups, Council announced in February 2002 that it agreed to replace the former Clayton Fitness Centre and Library/Auditorium with the Clayton Community Centre. The new building replaced the local, but dislocated Maternal and Child Health Services, Occasional Child Care, Pre School, Youth and Family Services, Library and performing arts spaces. A new 25 metre heated indoor pool with leisure water, combined with a gym and program room also form part of the Clayton Community Centre.
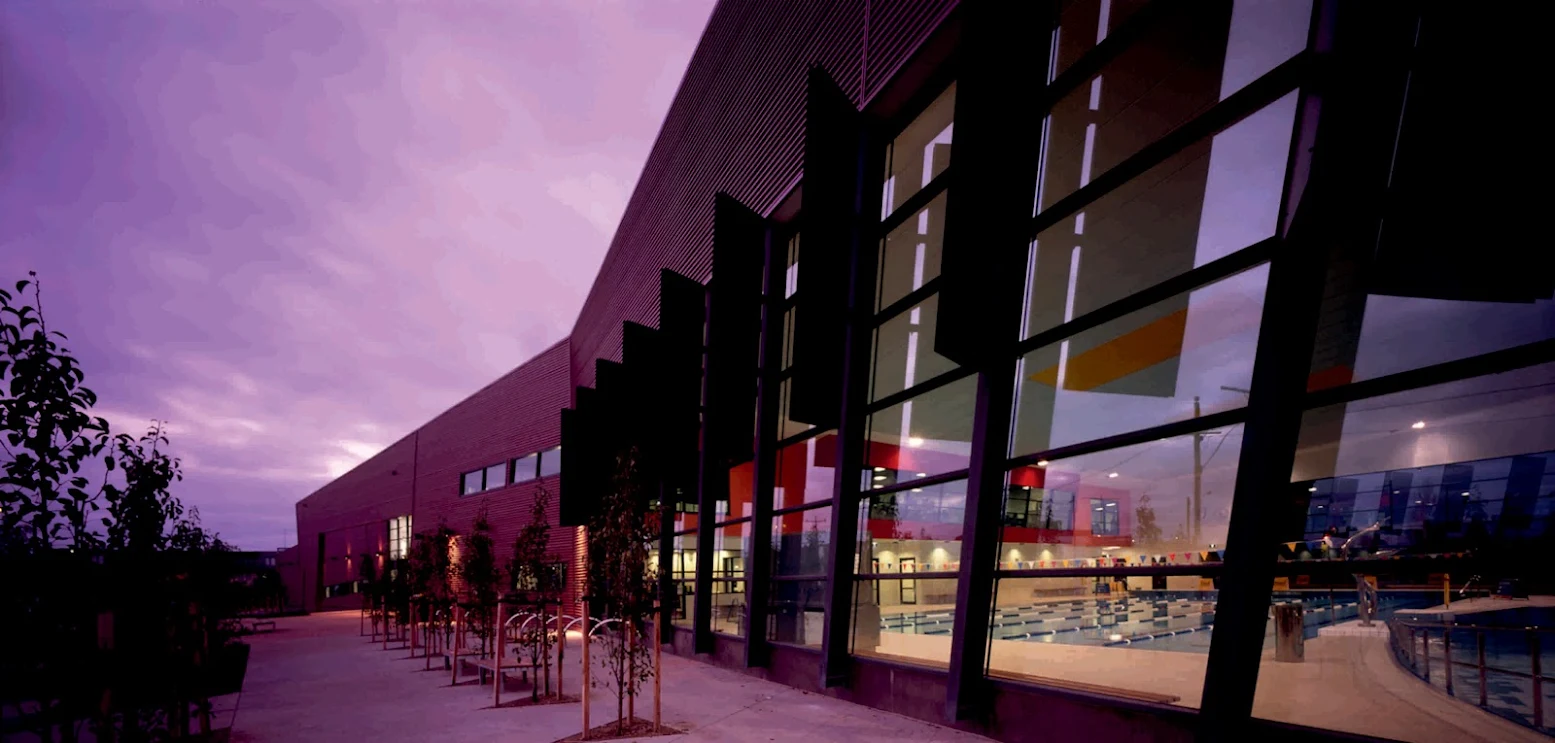
The approach to the physical clustering of a range of community services within one building was taken, in part, to avoid duplication of numerous common elements such as foyers, reception and public toilets, whilst maximising use of components such as the meeting rooms and amenities. Council worked in partnership with the State Government's Department of Human Services to deliver a suite of community health and advisory services, to compliment Council’s services, from this location.
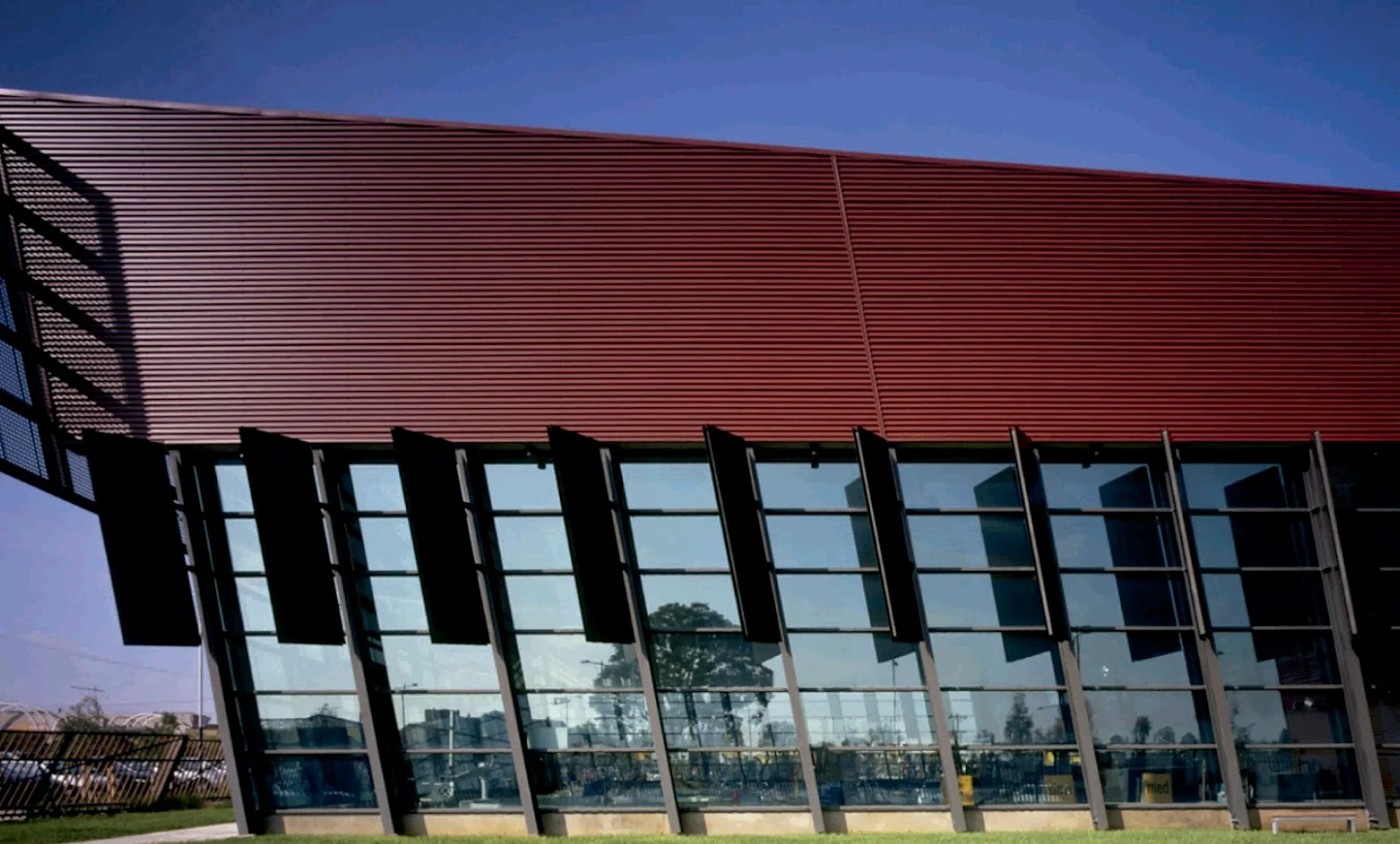
As local and state government departments or agencies provide most of the services at the facility, improving the range and quality of services to the Clayton community has been met with a holistic approach. In addition to “tenant” users, other community groups and organisations have benefitted by accessing new, spacious and modern facilities in which to deliver their community activities. It also provides the opportunity for joint programming and sharing of resources.
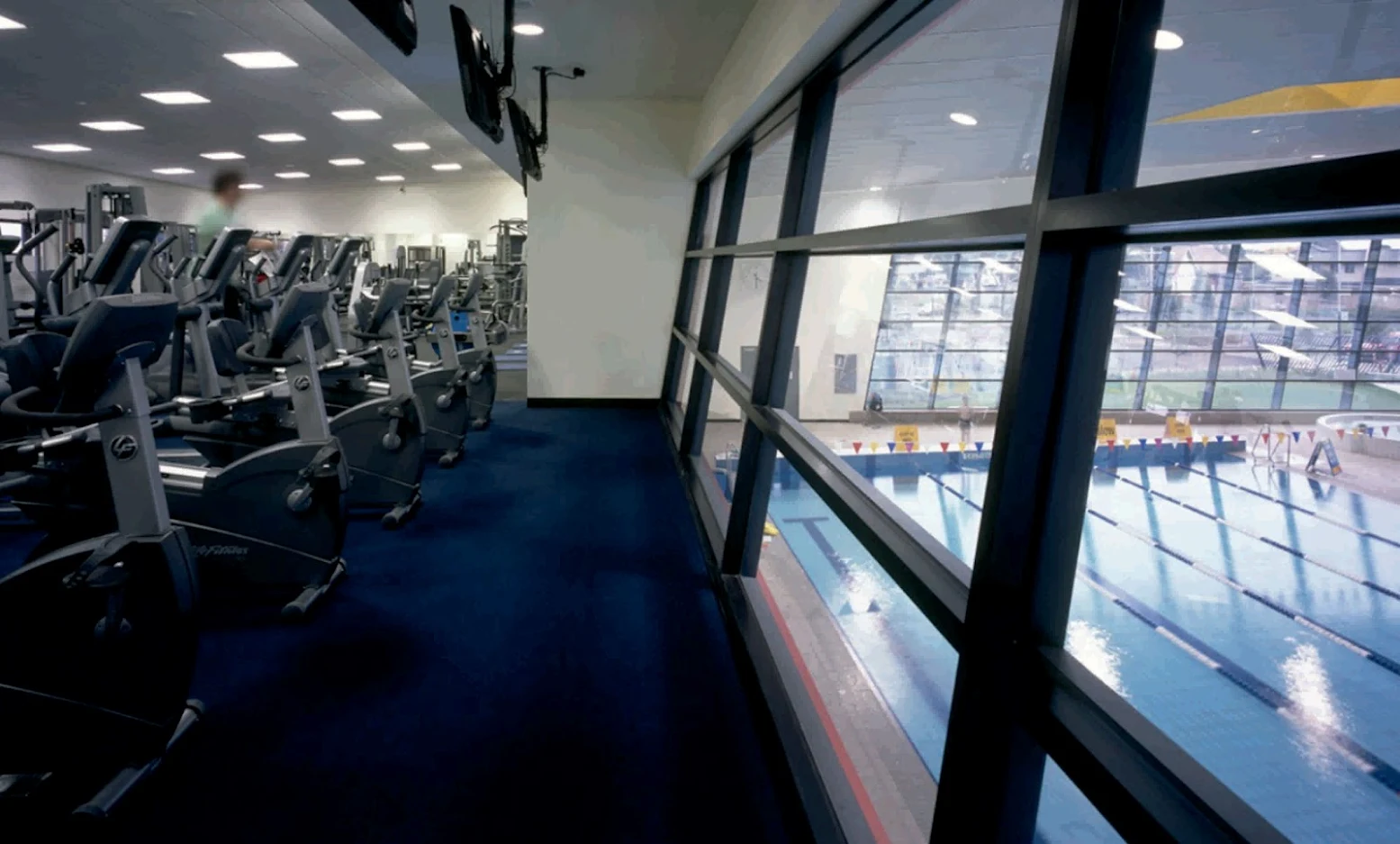
As many key community services are co-located in the one building, Council’s capacity to deliver an increased standard and range of services to the community is vastly improved.” Description Clayton Community Centre.

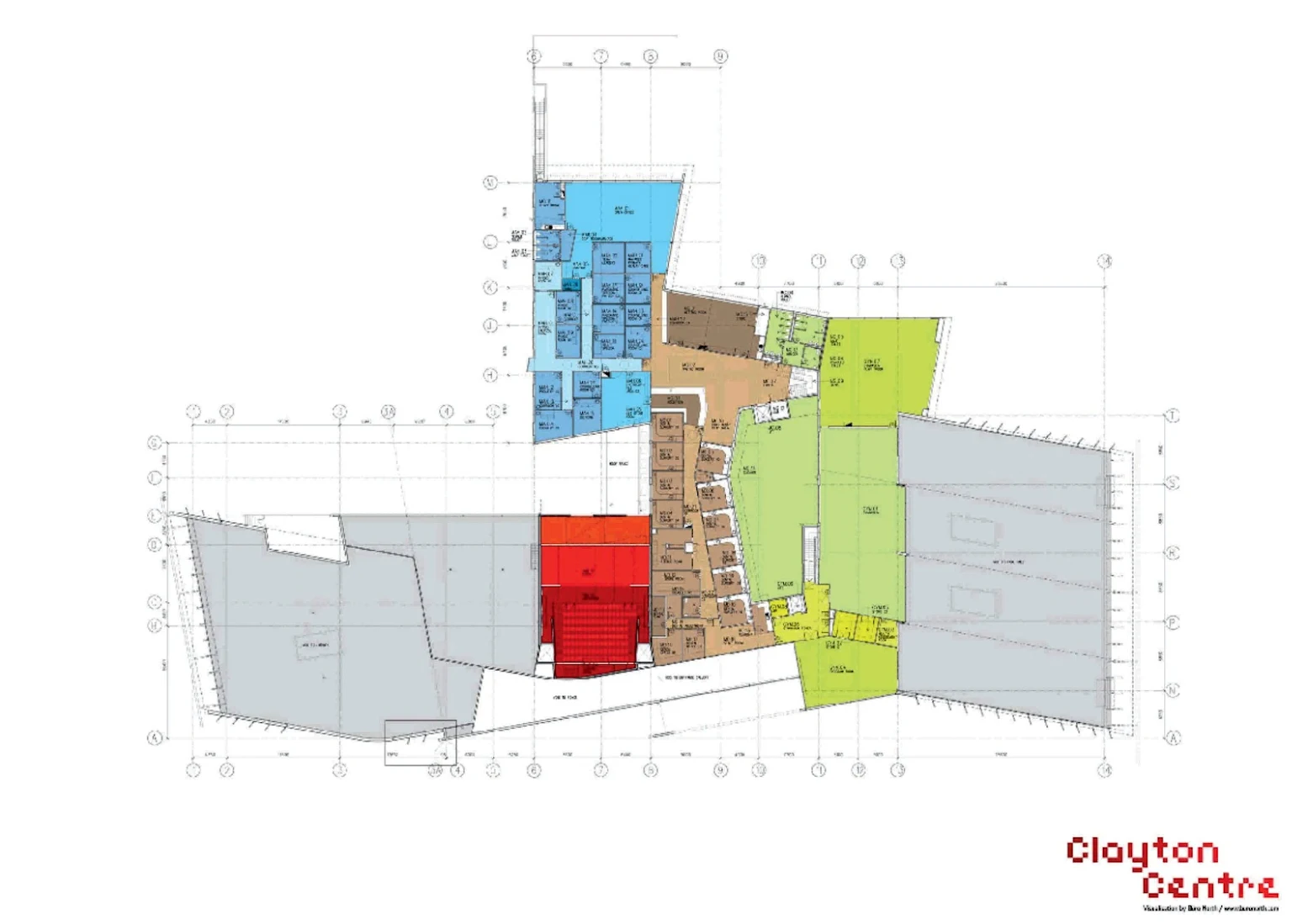
Location: Clayton, Australia Architects: Jackson Architecture Project Year: 2008 Ground Floor Area: 4,300 sqm First Floor Area: 2,350 sqm Photographs: Courtesy of JacksonArchitecture and Archiphoto Pty Ltd.