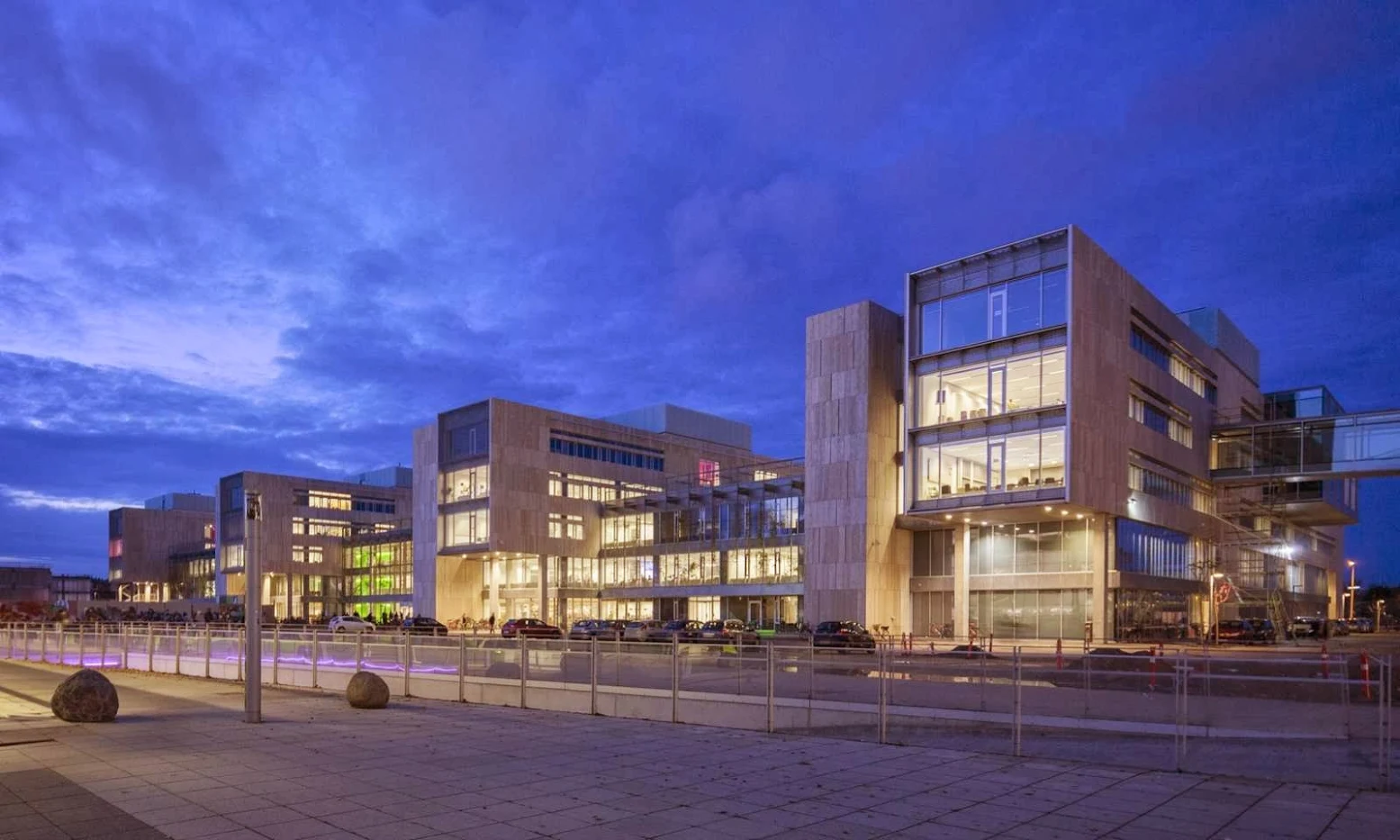
KUA2 is a new, central section of Copenhagen University, Southern Campus. The project is part of a trilogy, which includes faculties of the Humanities, Law and Theology.
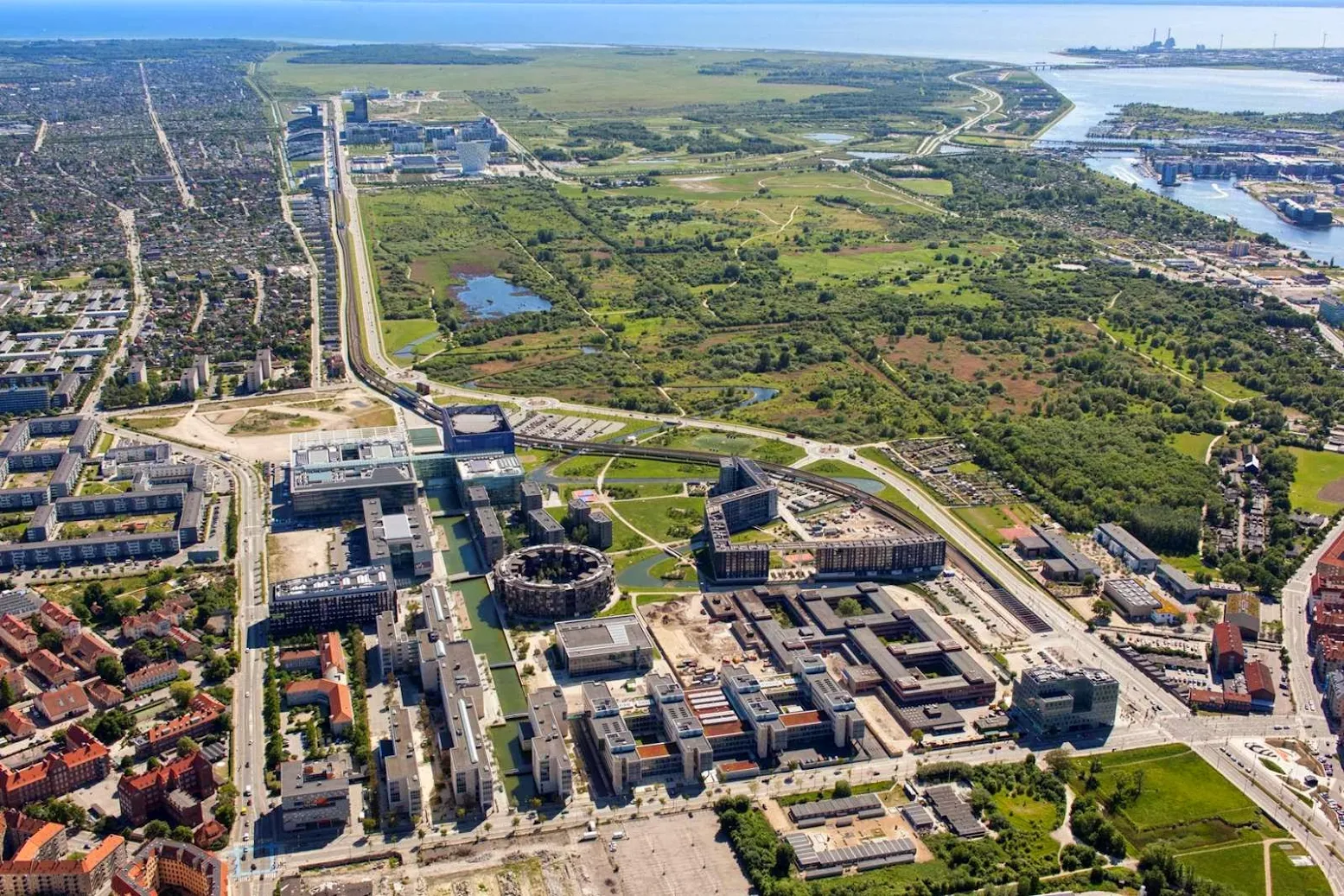
The new section forms a new organizational center for the Humanities and the Southern Campus as a whole. The vision of the project is to create a basis for the future development of the Humanities, focusing on a dynamic and open 24-7 study environment.
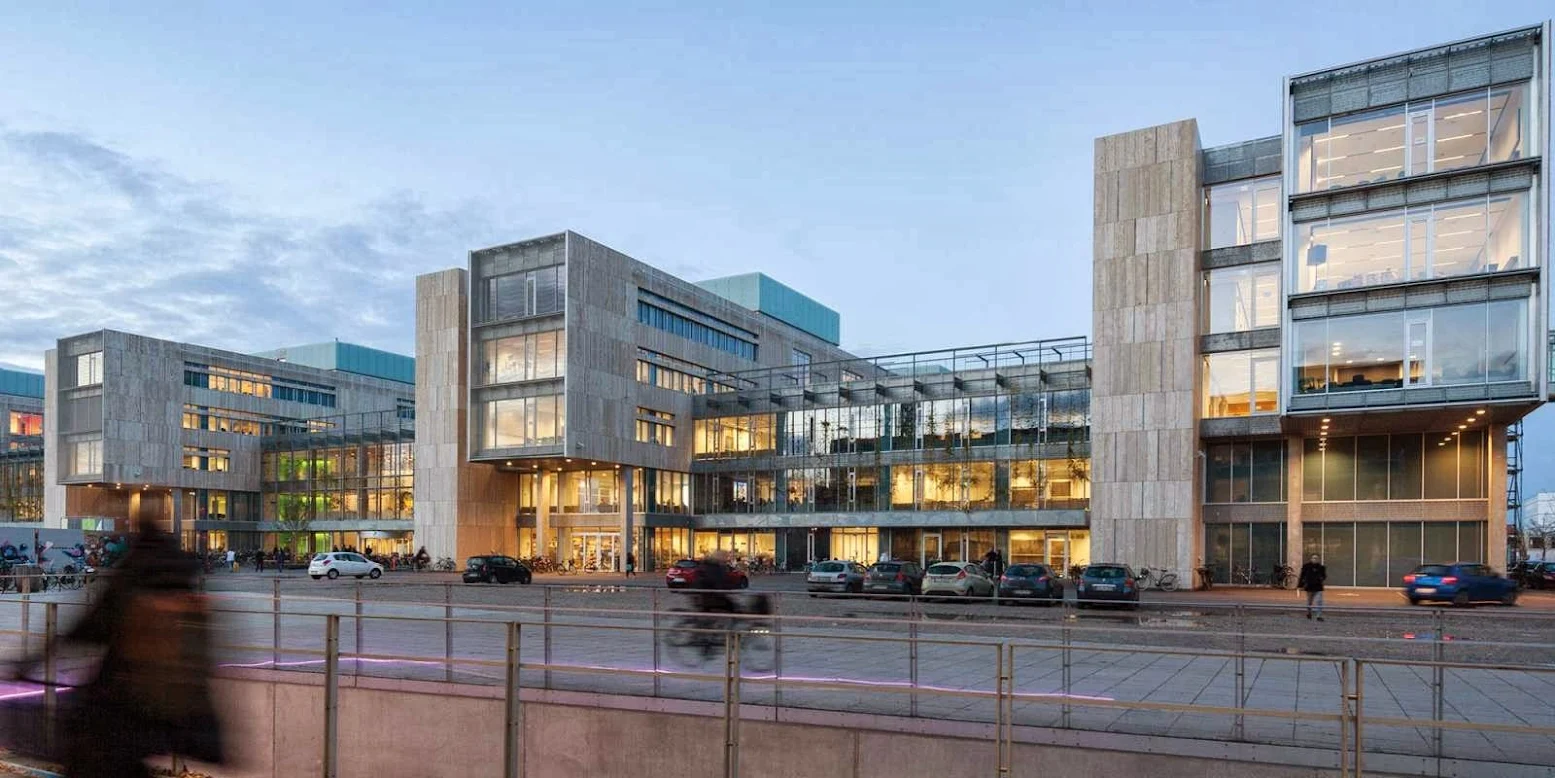
Furthermore it was important to create an optimal workplace for researchers and teachers, with optimal and flexible opportunities to organize scientific work and education.
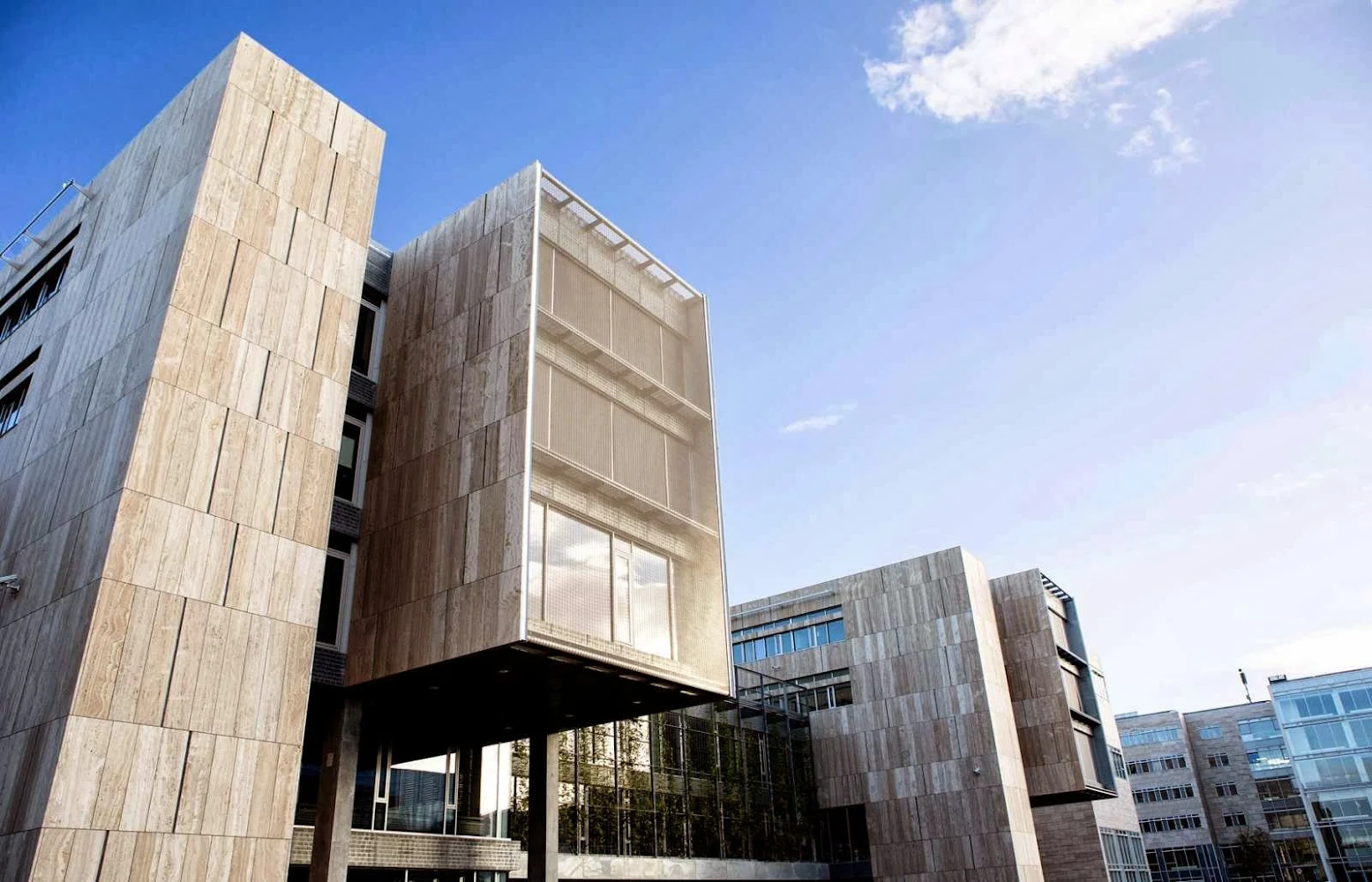
The building has a base in three levels, which are coupled with four overlying lengths in two or three levels. The basic elements of this structure come from the original town plan for Ørestad North. This dictates the use of the original north-southward super wings as a basic element of the urban structure.

The section is developed as a transformation project, where parts of the original complex are reused in the new building structure. This has consequences for the main module, which now is the last remnant of Kobbels original university.

The ground floor in the building is organized around a large inner square including a bookstore, two cafes, a conference center, a multi-purpose hall, a printing office, a television studio, a D-Vip Lounge and in the center a “one-stop-shop”.
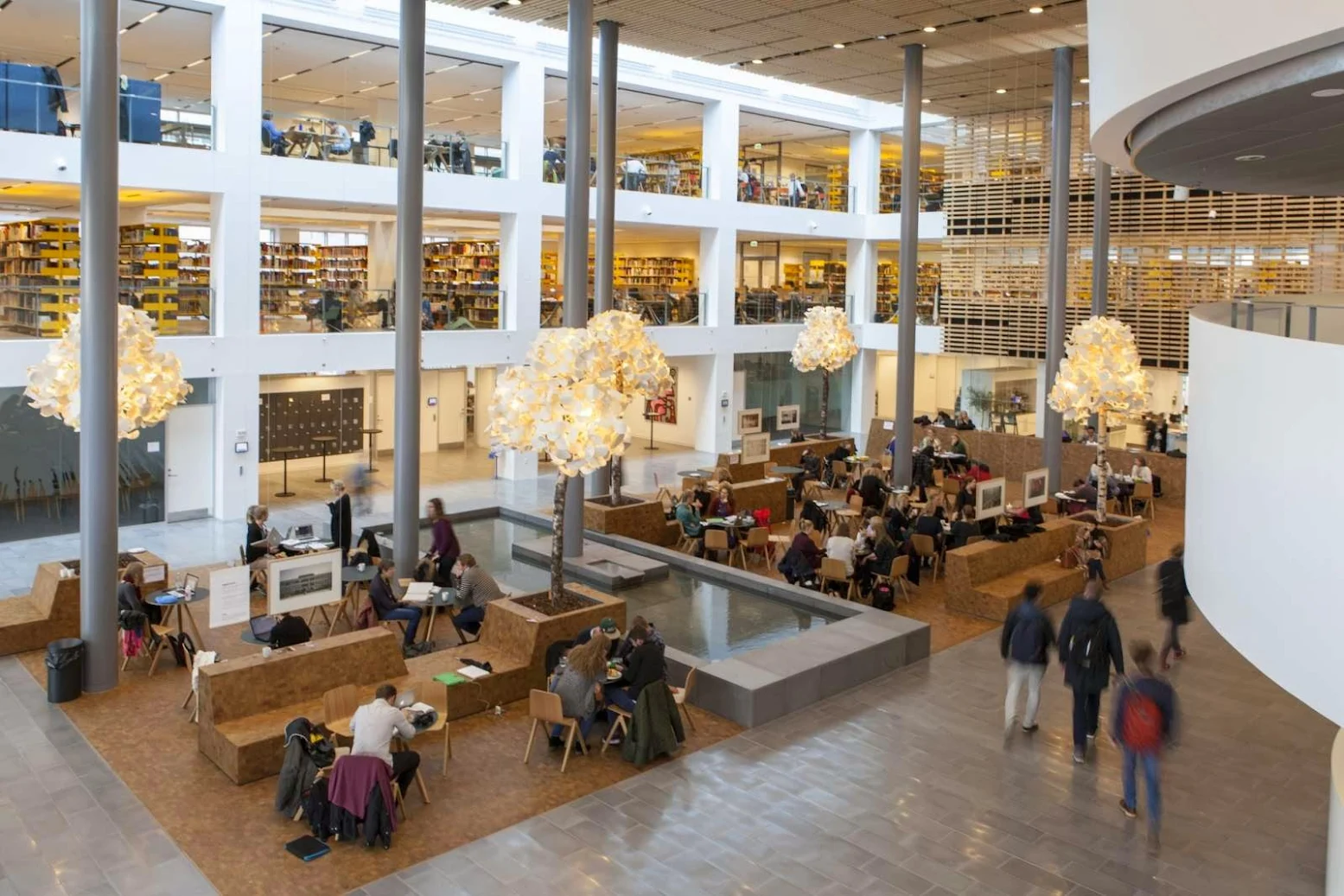
This brings together a number of different service functions for the users, the faculty administration and for the campus’ operations center. The facilities serve three institutes and a department of music science with music studios and practice facilities located in the upper floors.

The learning environment is organized around a new learning street where the different institutes, a comprehensive research center and educational facilities together create a functional synergy.

Furthermore interdisciplinary study environments, that can support the interdisciplinary development of the Humanities, are created. The architecture is dominated by the north-southward super wings, which are covered with the “logo-material” of the university; travertine.

The other materials are aluminum, glass and perforated, galvanized steel. In the application the materials aim to tone down the formal outline. That way, the building as a whole enters into the duality between the formal and tight urban structure and the dynamic and informal life as a student.



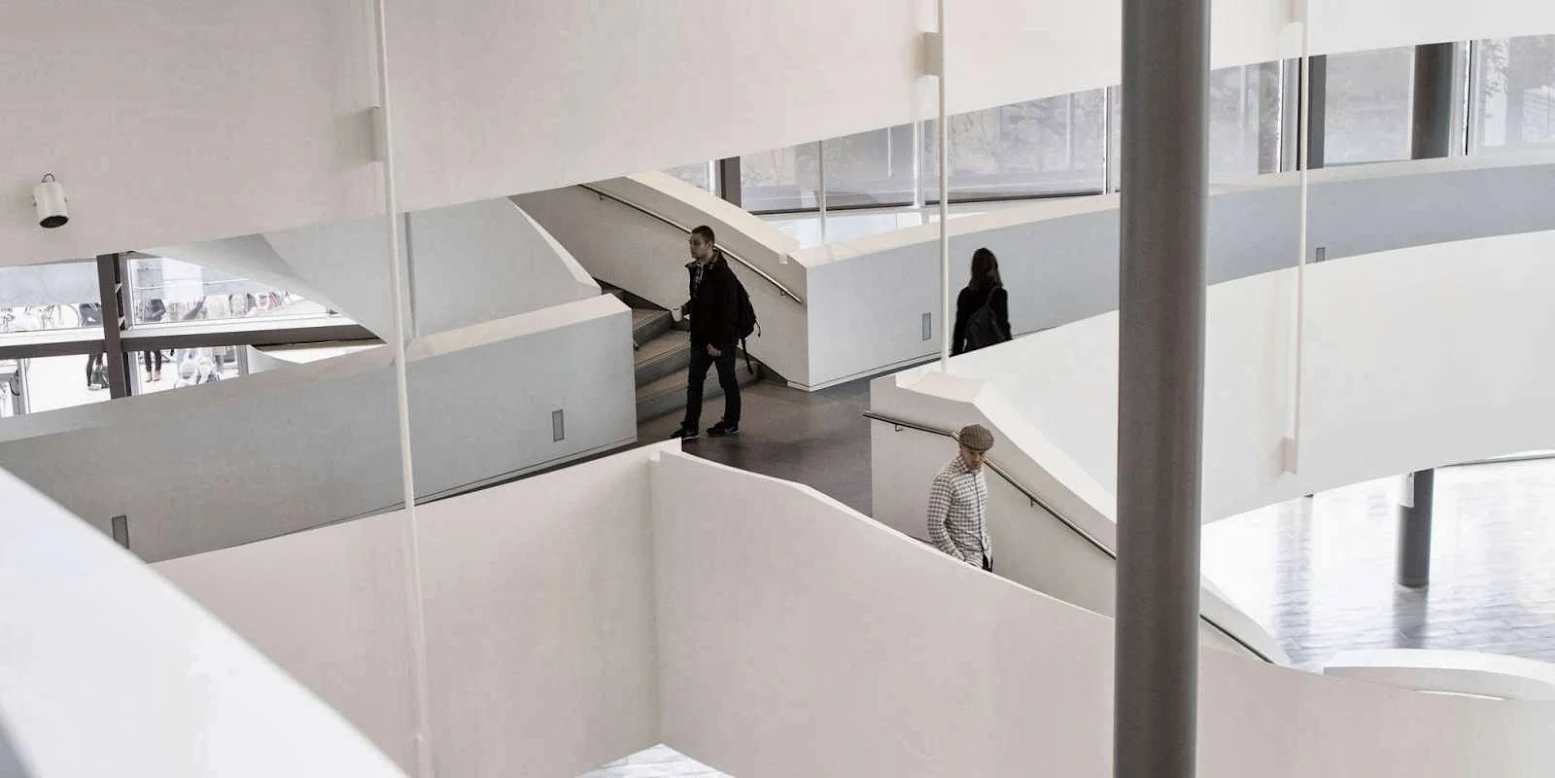
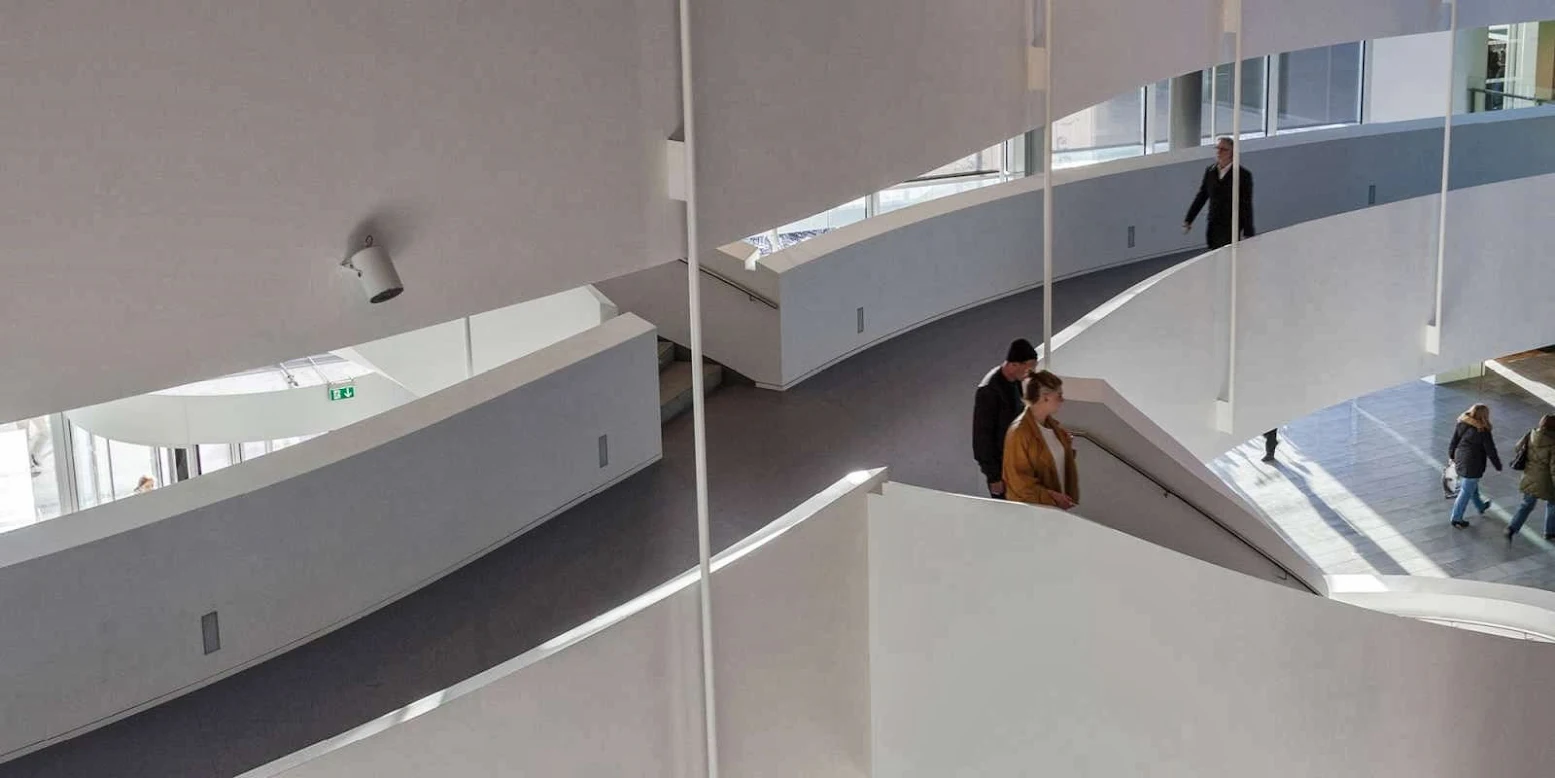
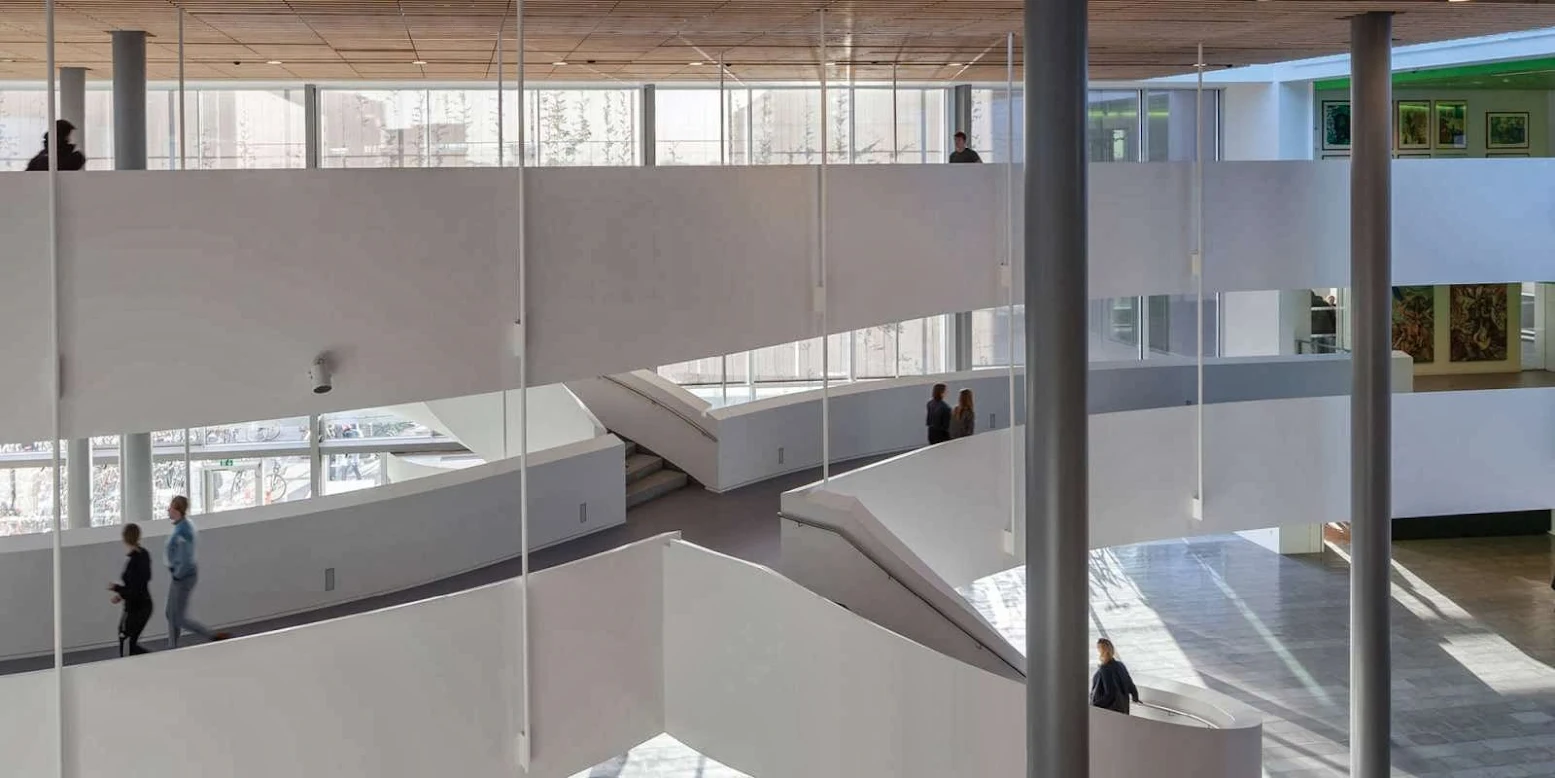
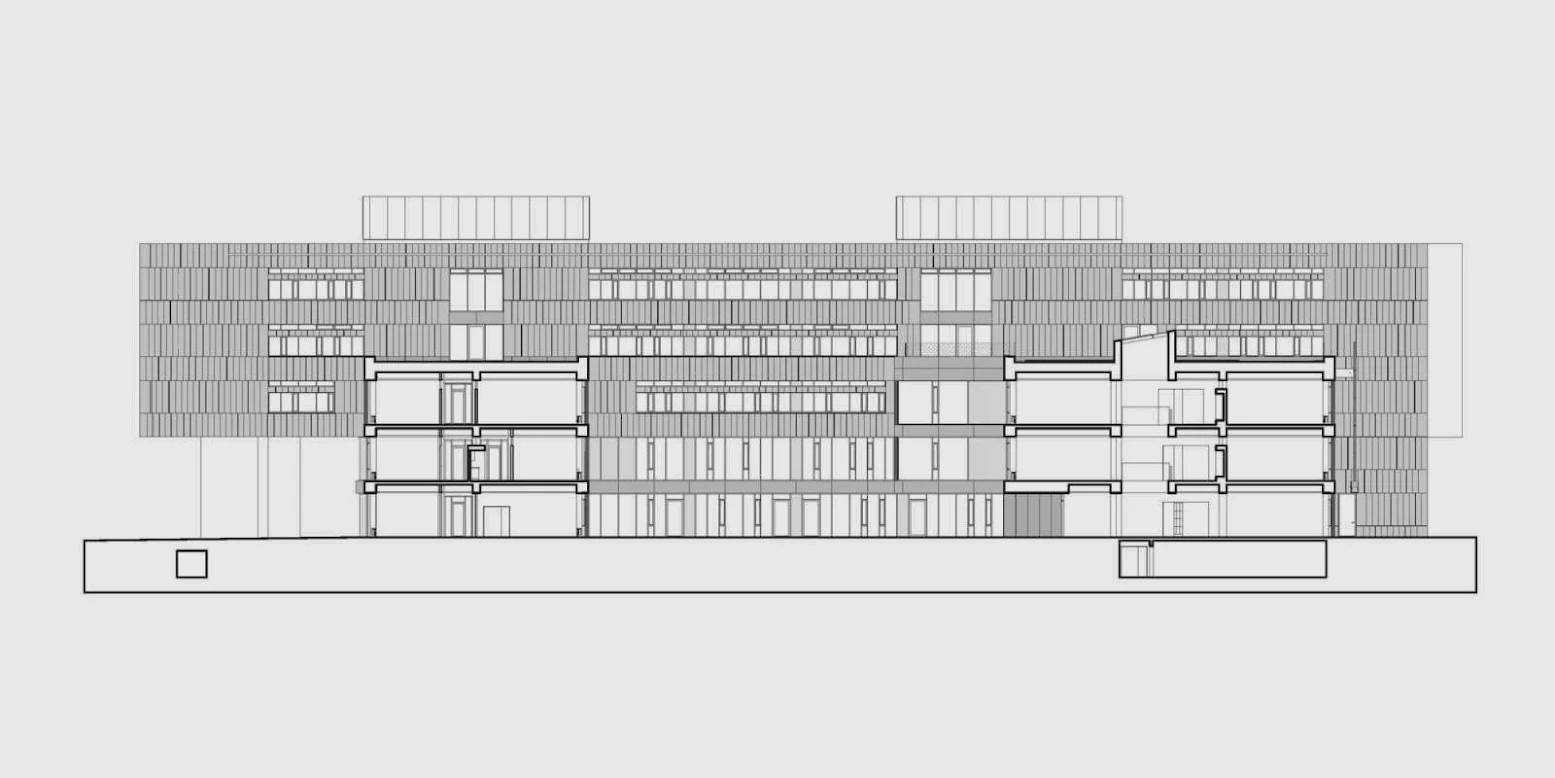

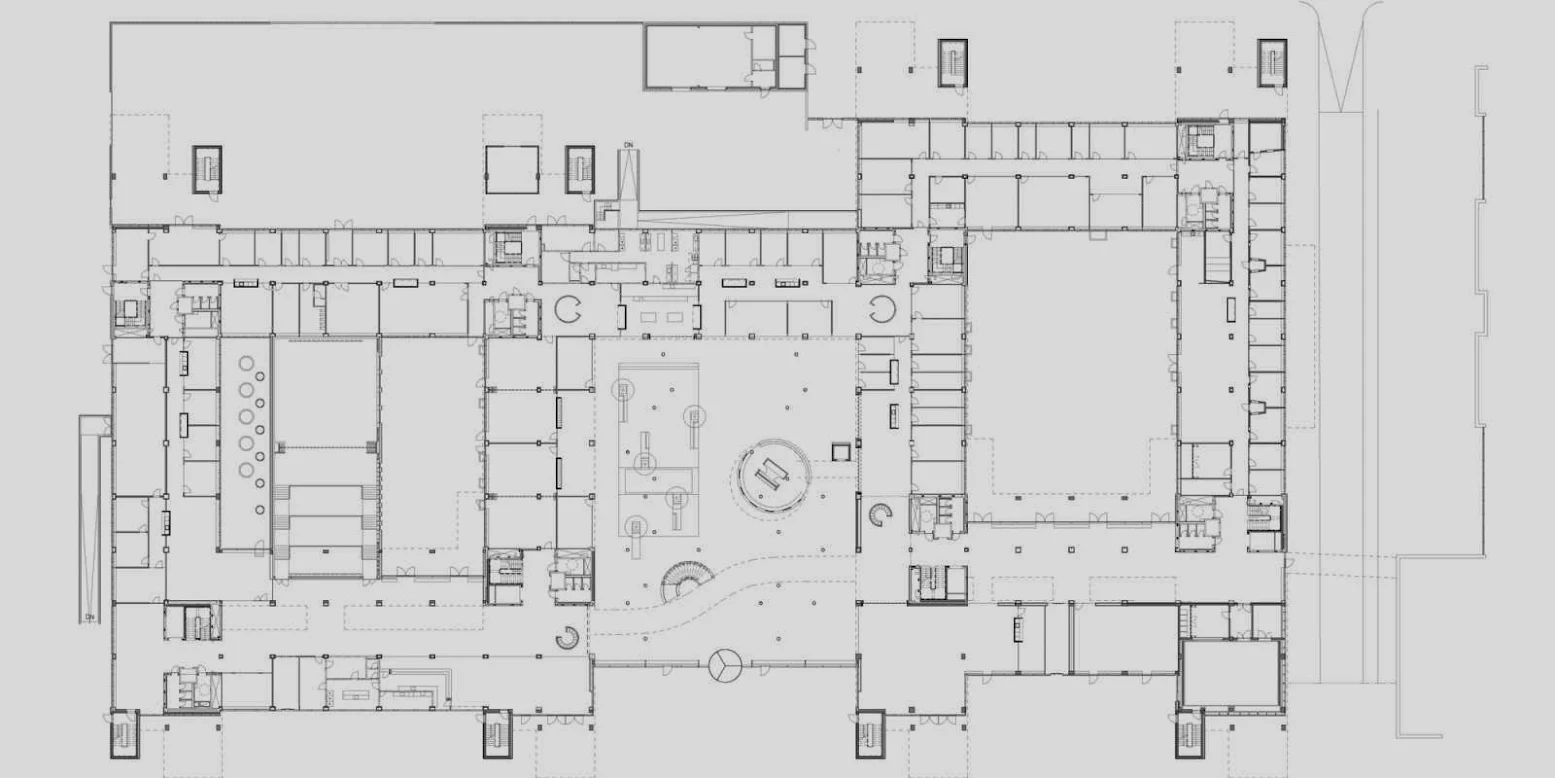
Location: Njalsgade, Copenhagen, Denmark Architects: Arkitema Architects Engineering: EKJ A / S and Balslev A / S Landscape: Svend Kierkegaard A / S and SLA Area: 37000.0 sqm Year: 2013 Client: The Danish University and Property Agency Photographs: Arkitema Architects, Peter Sørensen