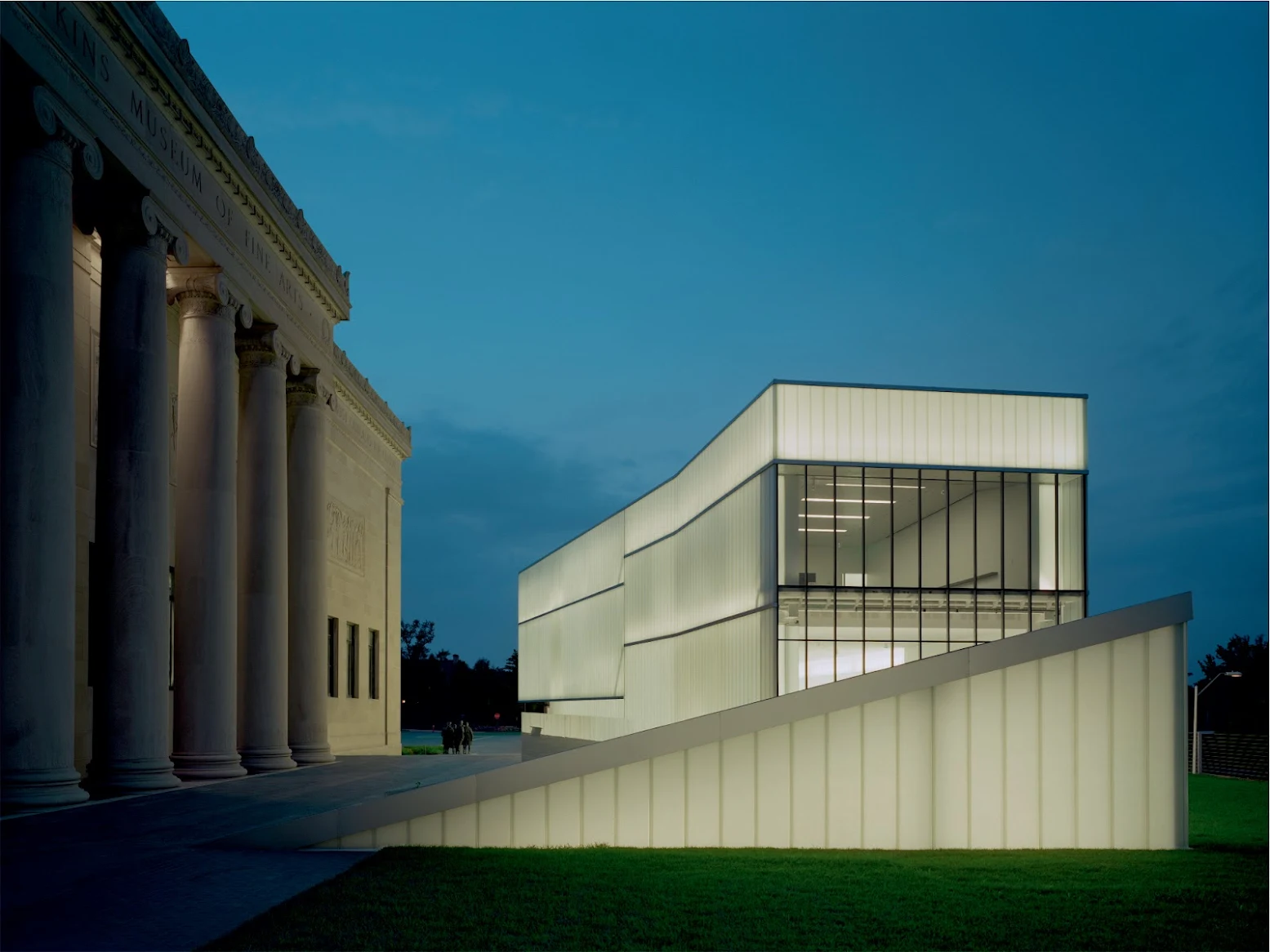
“ In 1999, six architects were selected as finalists for the Nelson-Atkins expansion project. They were encouraged to view the north side of the Museum as the best site for the expansion, and most presented preliminary designs that followed that suggestion, with large buildings that used the original Nelson-Atkins as a backdrop.
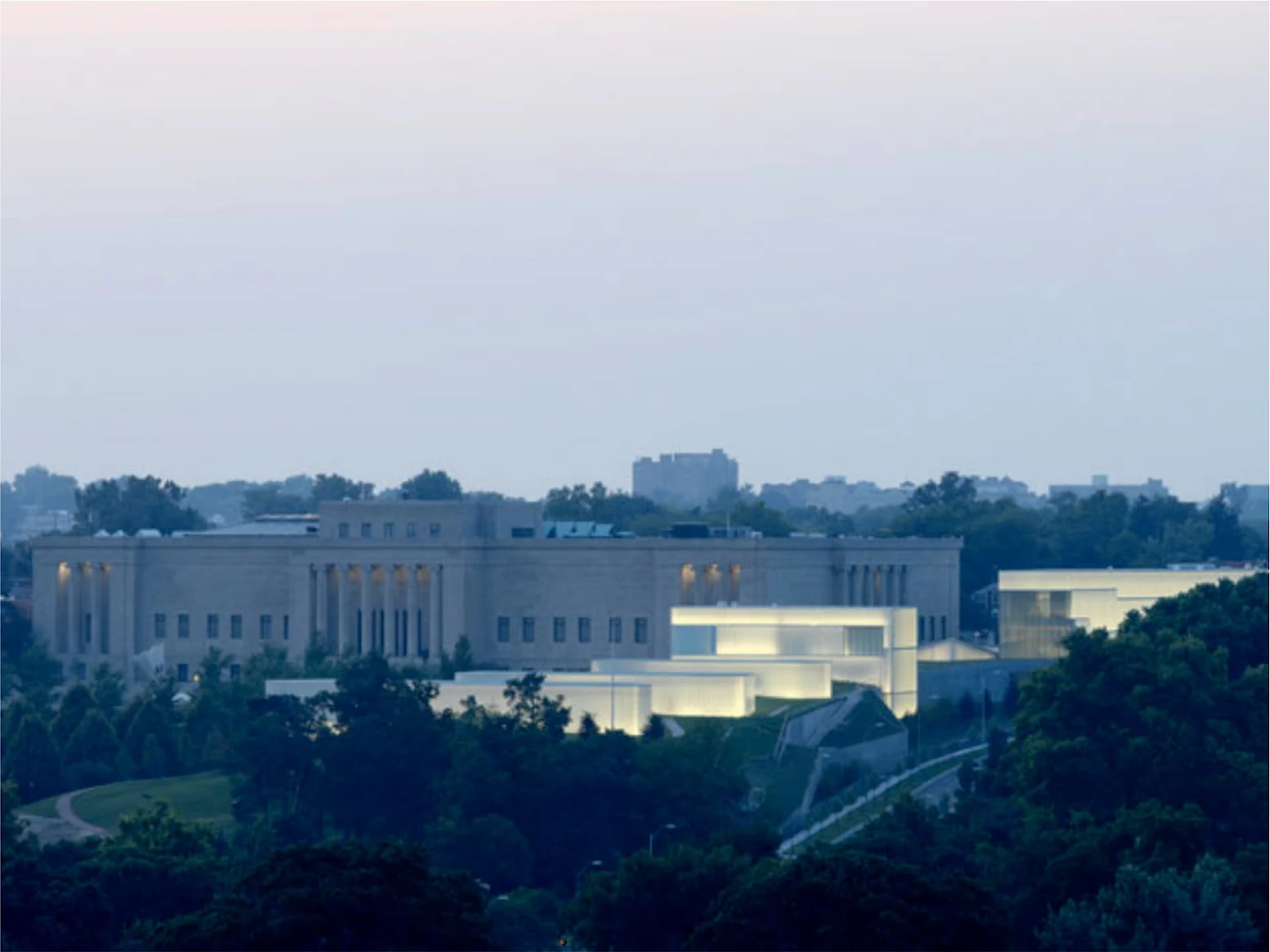
One architectural firm, however, broke all the rules. Steven Holl Architects presented a design that ran along the east side of the Museum, tumbling into the Kansas City Sculpture Park and incorporating landscape and light as key elements in his overall plan.

Rather than block the grand north façade of the original building, Holl’s design found its own space along the gently sloping eastern edge of the Museum’s 22-acre campus.
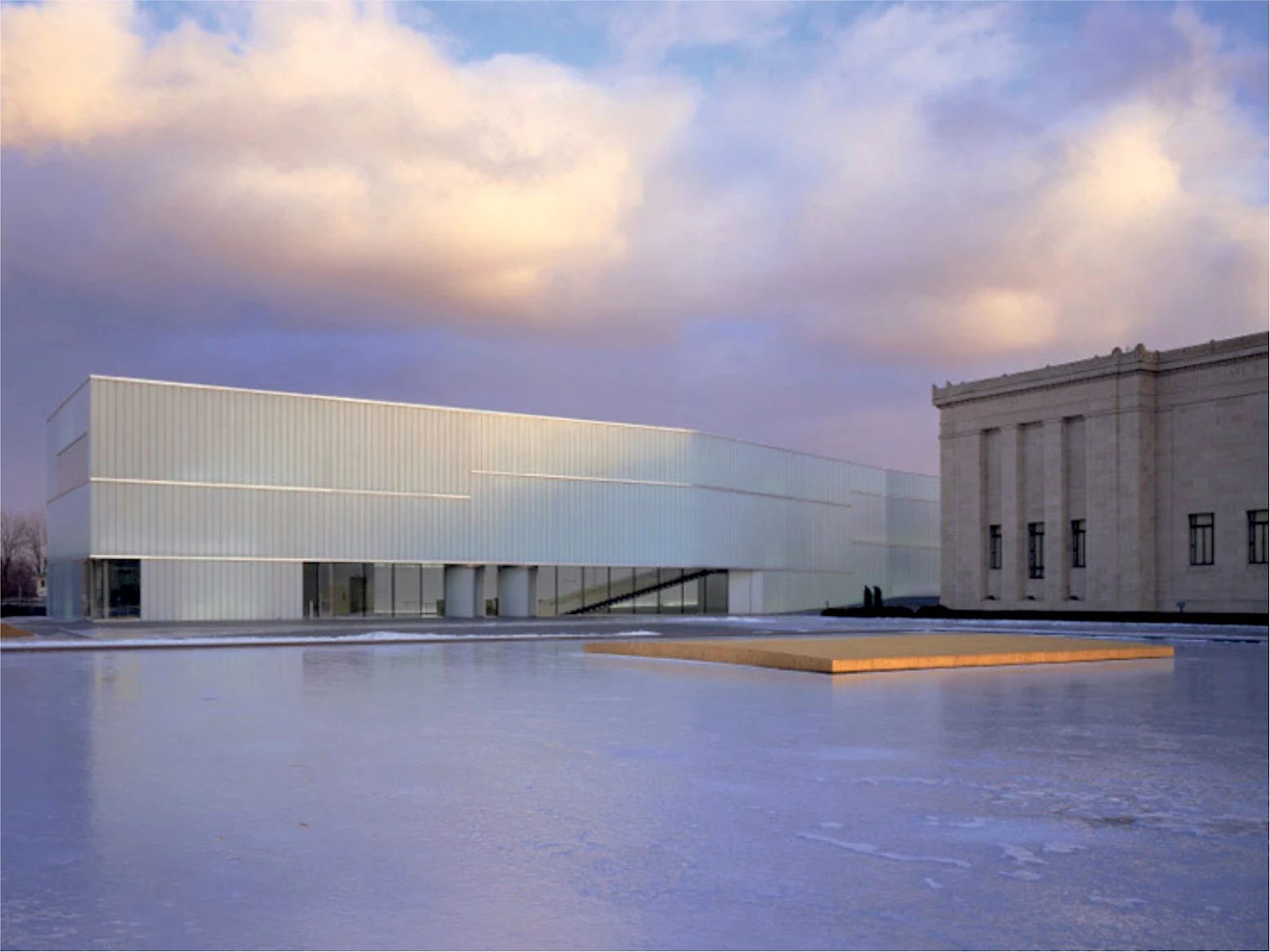
His design was a daring and unexpected solution to the Museum’s needs, balancing innovation with respect for the beloved Nelson-Atkins neoclassical building. Steven Holl Architects was the clear choice of the Architectural Selection Committee and was selected as the Bloch Building architect in July 1999.
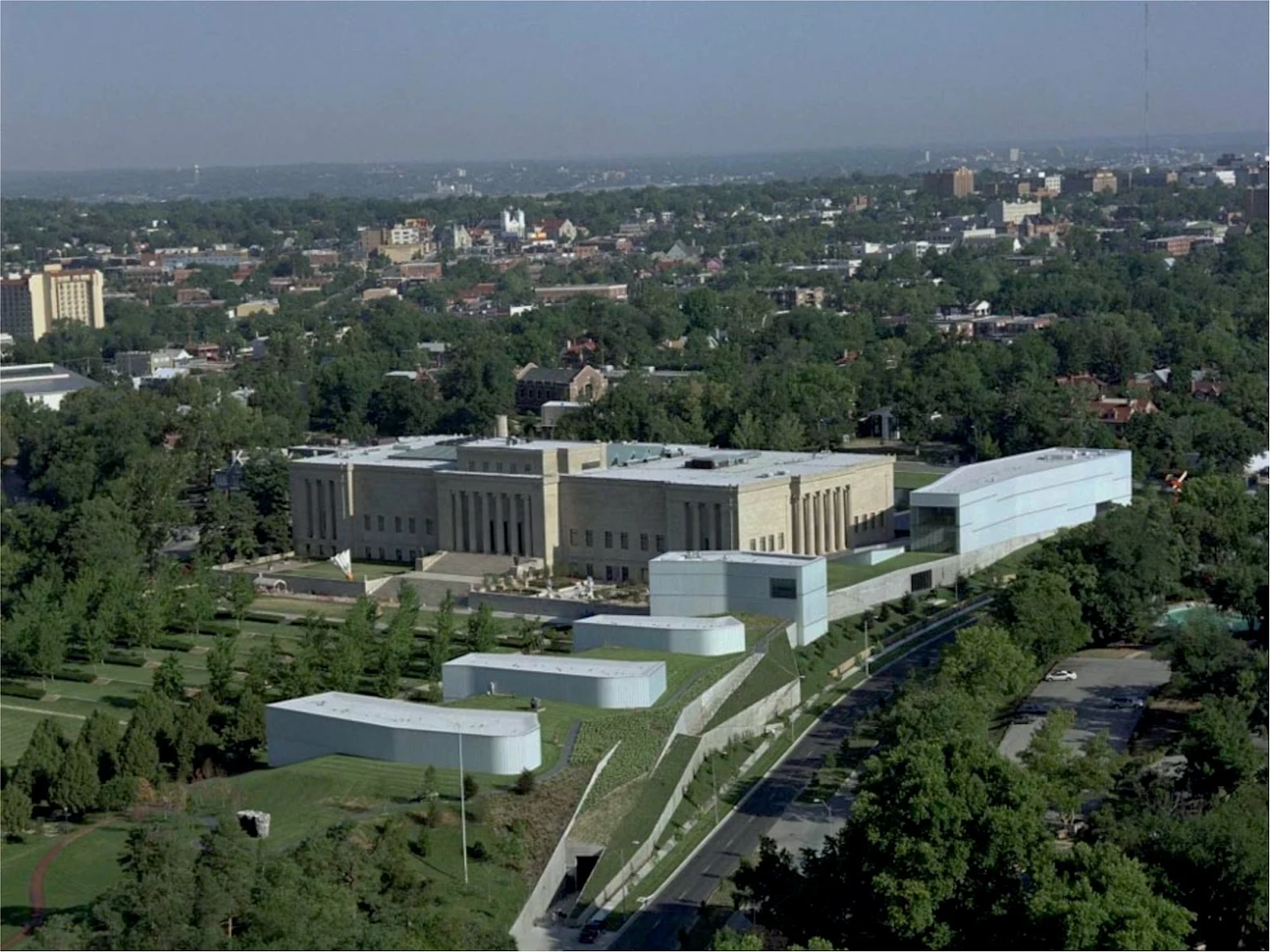
Considered one of America’s most important architects, Steven Holl is recognized for his ability to blend space and light with great sensitivity. He specializes in seamlessly integrating new projects into contexts with particular cultural and historic importance.
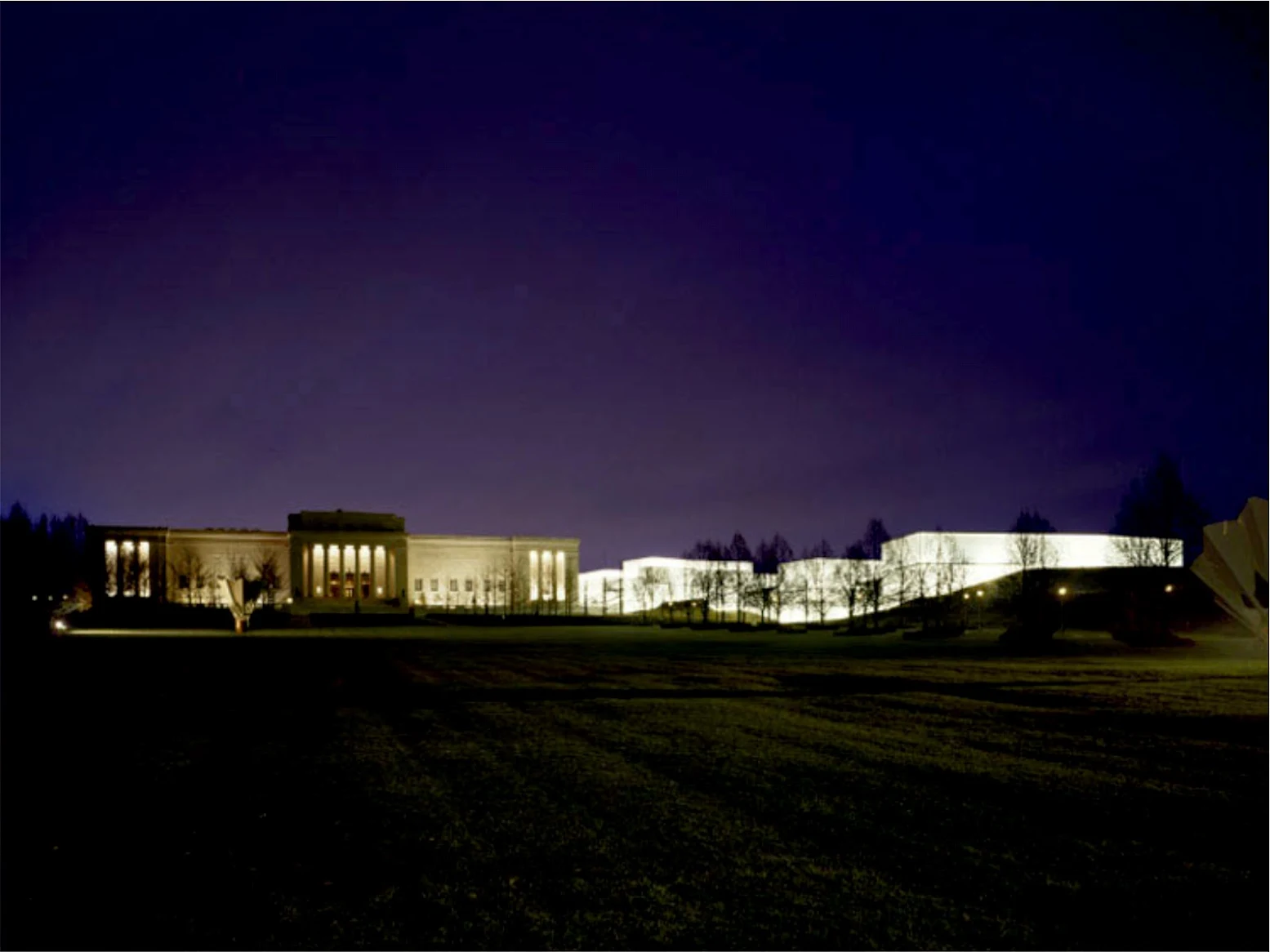
The Bloch Building has been called a process unfolding, a magical response to the landscape and to the original building. The design by Steven Holl Architects was chosen for its unique solution to the Museum’s problem: how to provide more space without compromising the original 1933 Nelson-Atkins Building.
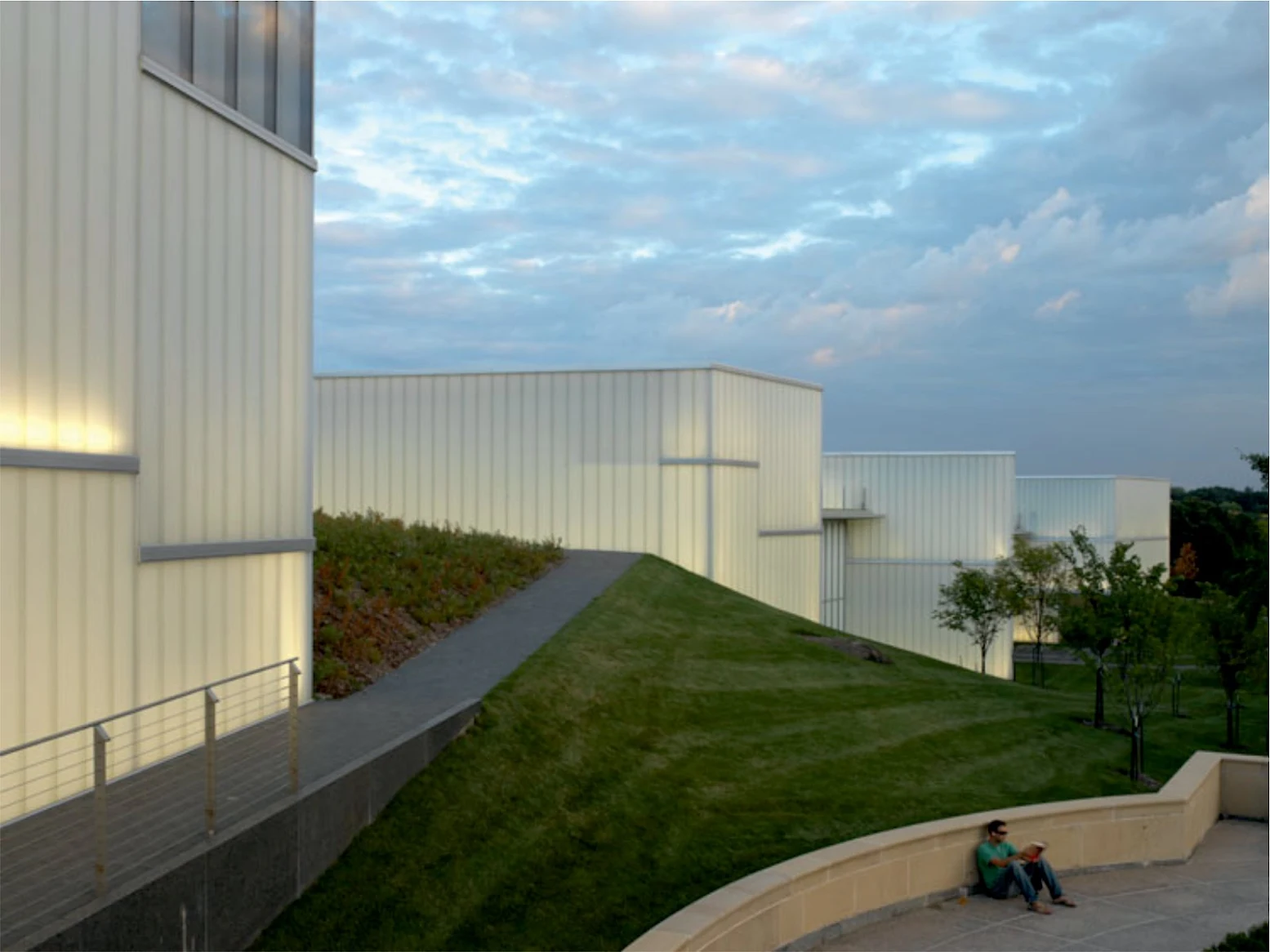
Slender and elongated, the majority of the Bloch Building exists under ground along the east side of the original Nelson-Atkins Building. Rising from the building’s 840-foot expanse are five freestanding structures or “lenses” that emerge from the ground to create an undulating and varied interplay between architecture and landscape, especially within the Kansas City Sculpture Park.

Internally, the lenses create vaulted ceilings and cathedral-like spaces. Externally, they ascend out of the ground as sculptural interventions, playing with the landscape and engaging visitors both inside and out to partake in the architectural experience.

In between these glass lenses, and in some cases on top of them, a layer of grass creates a green roof where visitors can admire sculptures or relax with a picnic. This integration of landscape and architecture creates a building that is neither above nor below ground, but both at the same time.
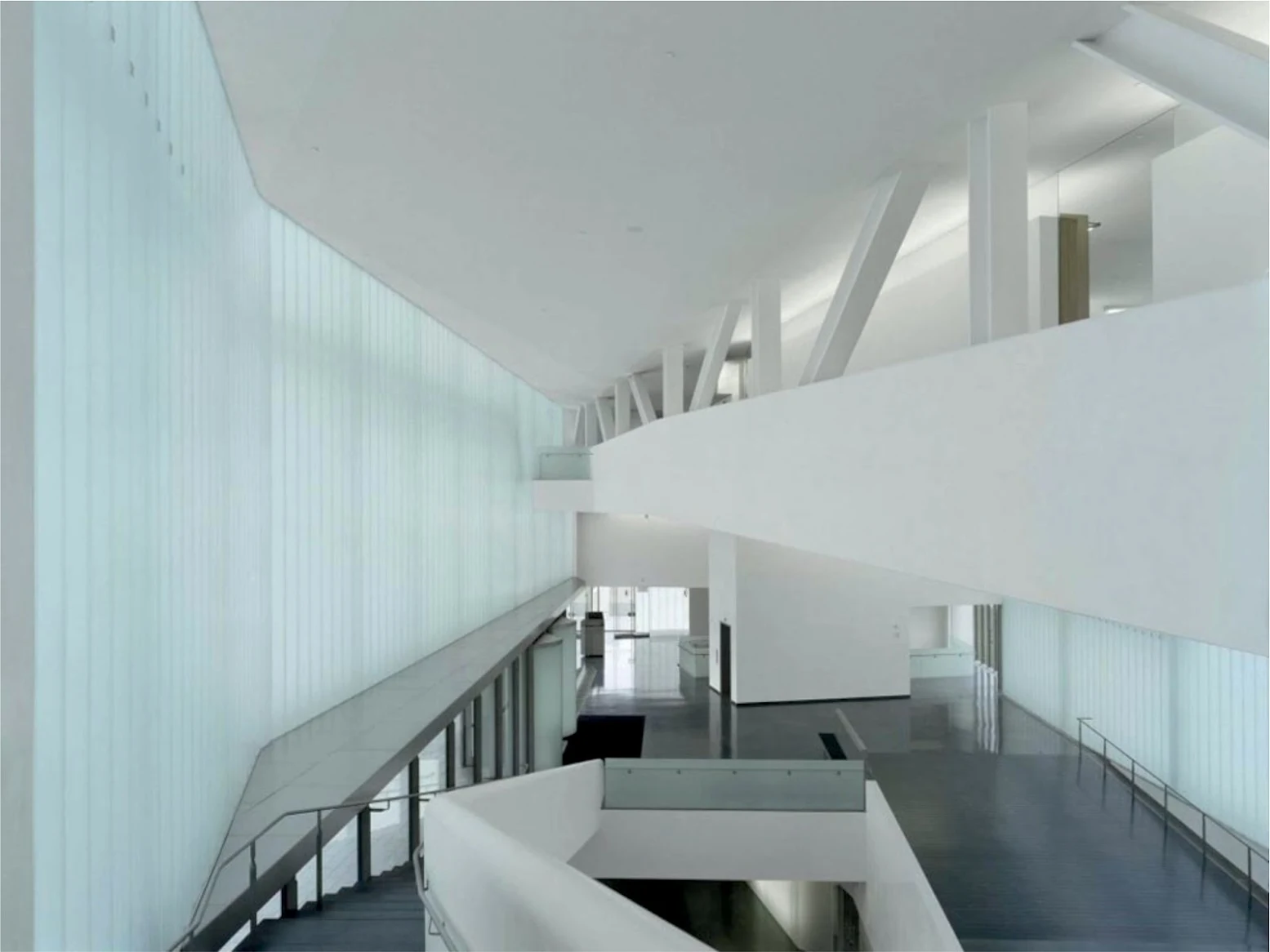
A large reflecting pool incorporating an installation by artist Walter De Maria graces the entry plaza. During the day natural light is directed through 34 circular lenses in the pool into the parking garage below. At night, light from the parking garage lifts up through the circles to illuminate the plaza.

The Bloch Building features a stunning lobby and soaring curved walls. The galleries’ floors drop in harmony with the slope of the south lawn. In opposition, as each gallery level steps down, the ceiling of that level peaks into a glass-enclosed lens that rises above the ground level.
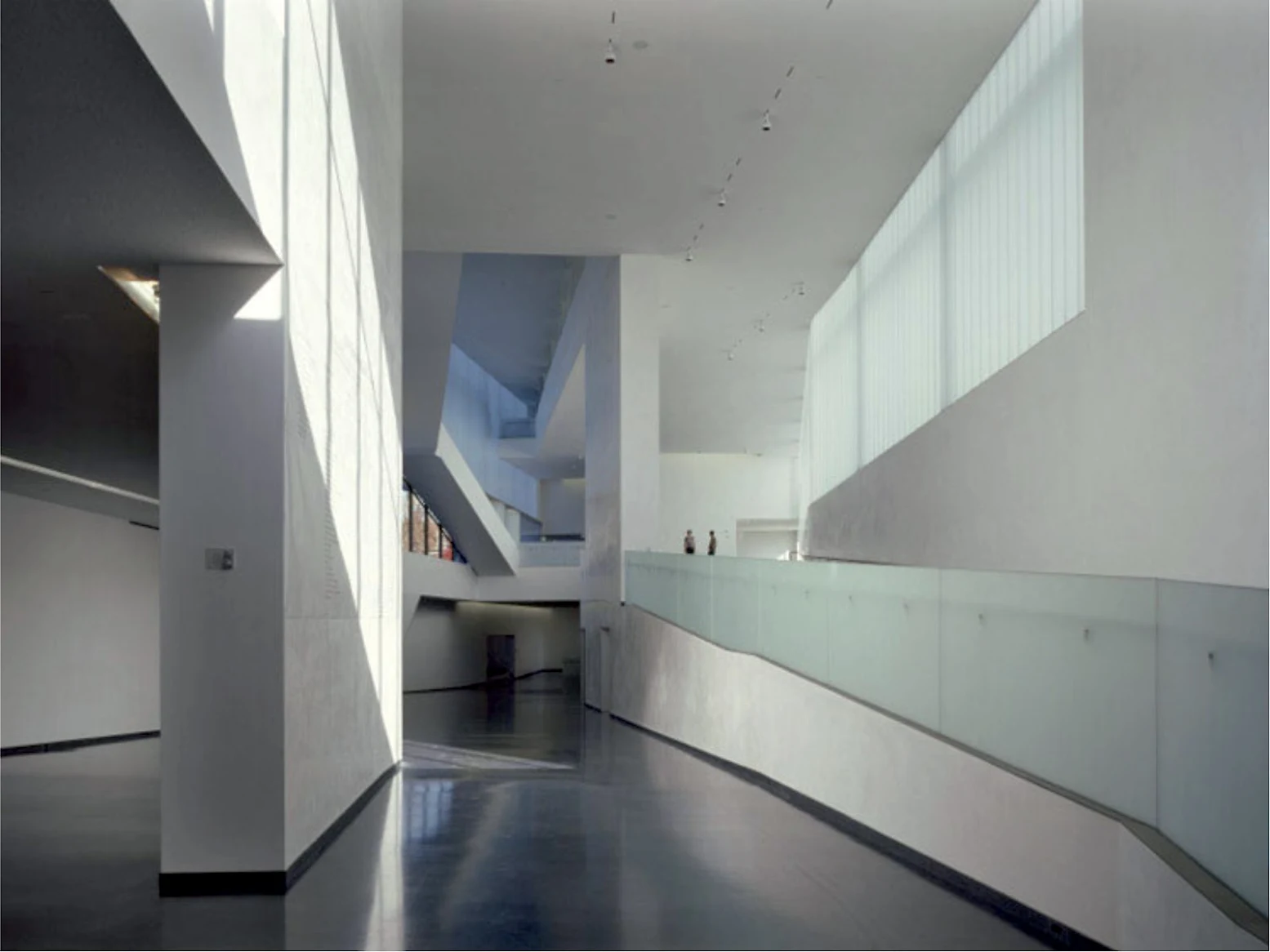
By day, light is reflected into galleries below. At night, gallery lights will glow softly through the mix of translucent and transparent glass panels, like Japanese lanterns illuminating the Sculpture Park.
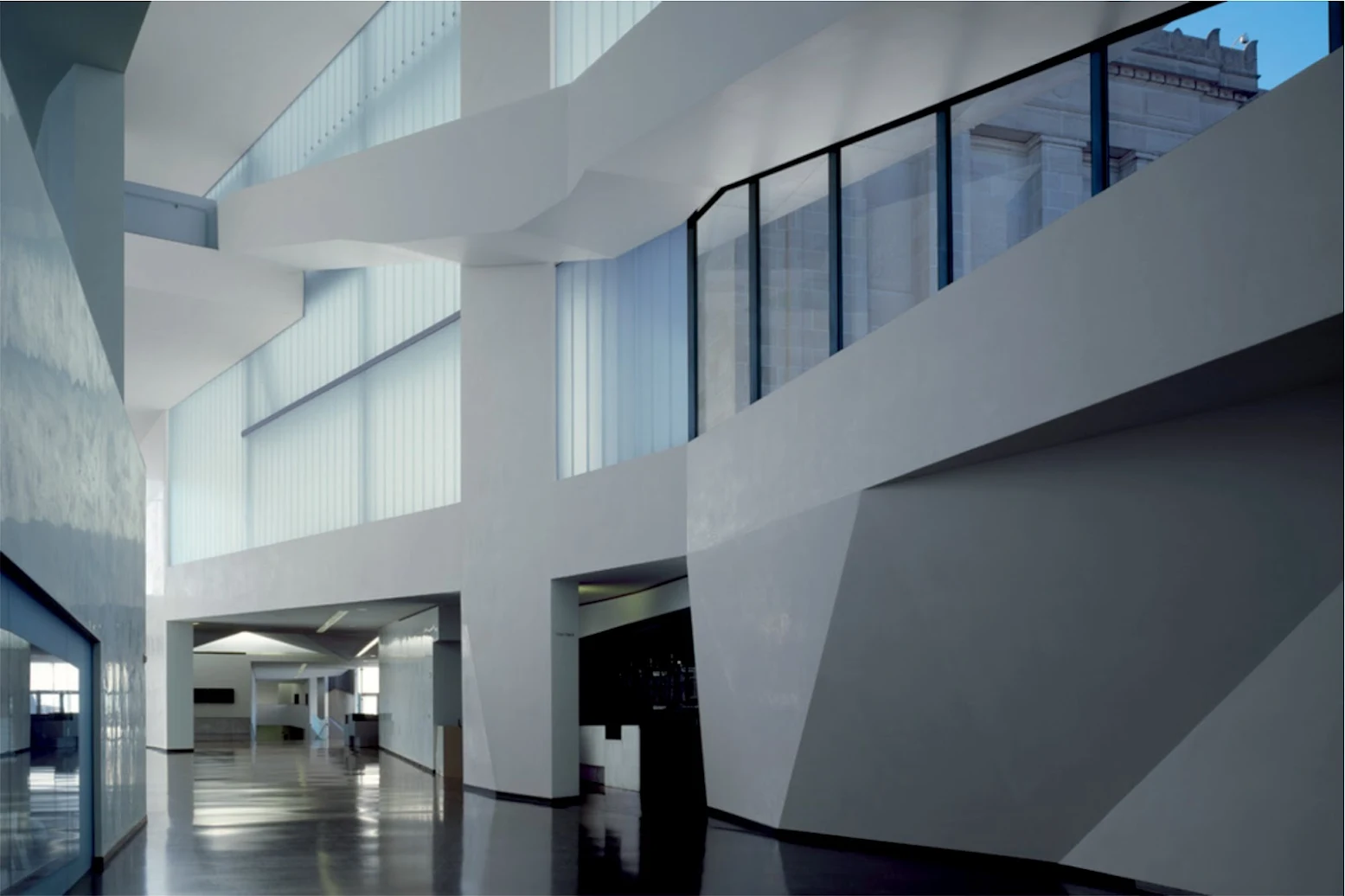
The Bloch Building will house the Museum’s collections of contemporary and African art and features new galleries for rotating exhibitions of photography.A sculpture court dedicated to the works of Isamu Noguchi provides a contemplative space from which visitors can view the surrounding Kansas City Sculpture Park and the great south facade of the Nelson-Atkins building.” Description of Nelson Atkins Museum of Art.
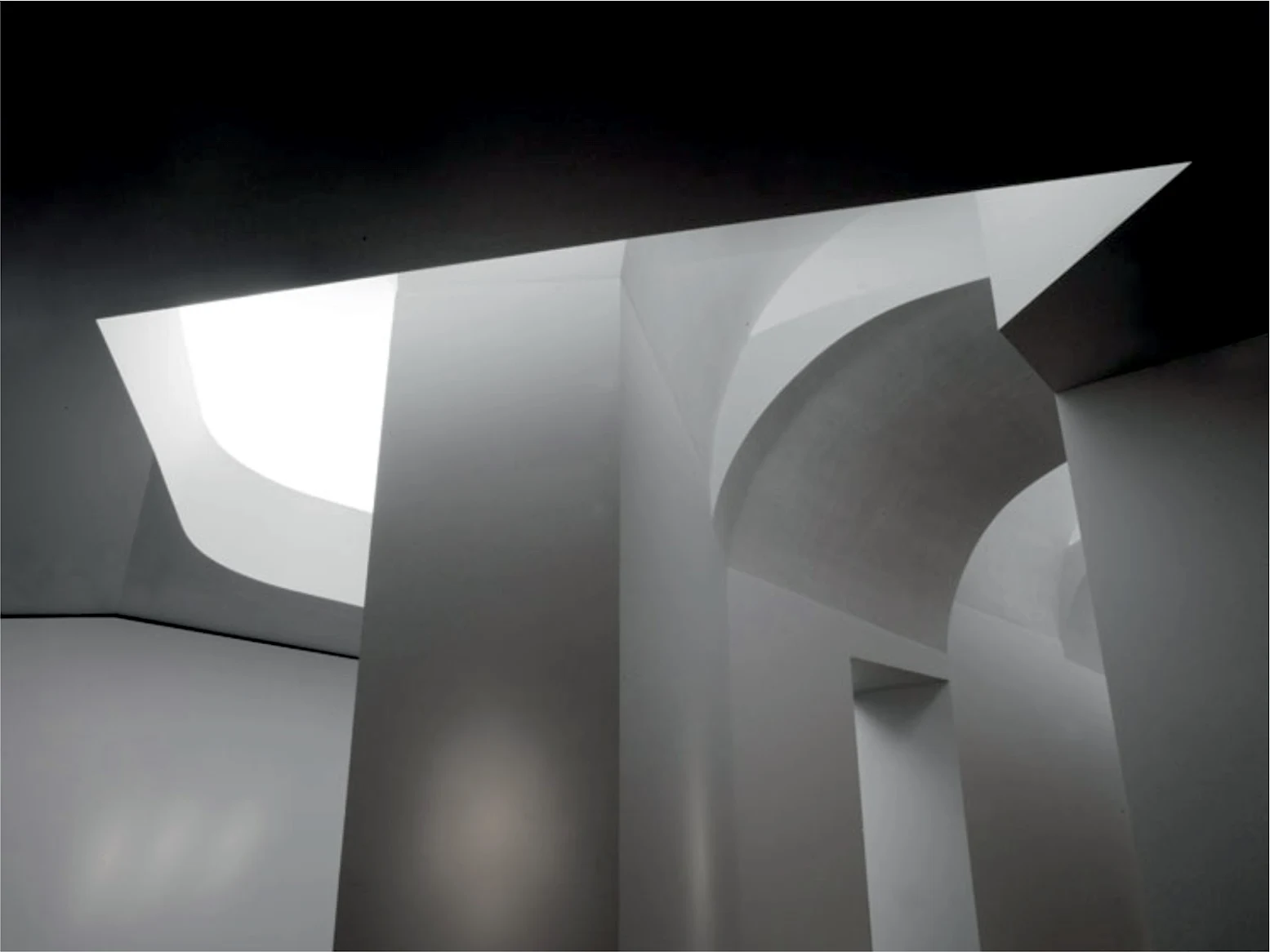
“ This competition winning addition is composed of five interconnected structures as opposed to a single massive expansion. Traversing from the existing building across its sculpture park, the five built "lenses" form new spaces and angles of vision.

From the movement through the landscape and threaded between the light openings, exhilarating new experiences of the existing Museum will be formed. Circulation and exhibition merge as one can look from one level to another, from inside to outside.

The "meandering" path in the sculpture garden above has its sinuous compliment in open flow through the continuous level of new galleries. Glass lenses bring different qualities of light to the galleries while the sculpture garden's pathways wind through them.” Description of Steven Holl.
Location: Kansas City, USA Architects: Steven Holl Project Team: Chris McVoy (partner in charge), Martin Cox, Richard Tobias (project architect), Masao Akiyoshi, Gabriela Barman-Kraemer, Matthias Blass, Molly Blieden, Elissavet Chryssochoides, Robert, Edmonds, Simone Giostra, Annette Goderbauer, Mimi Hoang, Makram El-Kadi, Edward Lalonde, Li Hu, Justin Korhammer, Linda Lee, Fabian Llonch, Stephen O’Dell, Irene Vogt, Urs Vogt, Christian Wassmann (project team) Local Architect: BNIM Architects Project Year: 1999-2007 Structural Engineer: Guy Nordenson and Associates Glass Consultant: R.A. Heintges & Associates Lighting Consultant: Renfro Design Group Landscape Architect: Gould Evans Goodman Associates Artist: Walter De Maria Client: Nelson-Atkins Museum of ArtSize: 165,000 sfConstruction Cost: $85,900,000Photographs: Andy Ryan, Courtesy of Steven Holl Architects