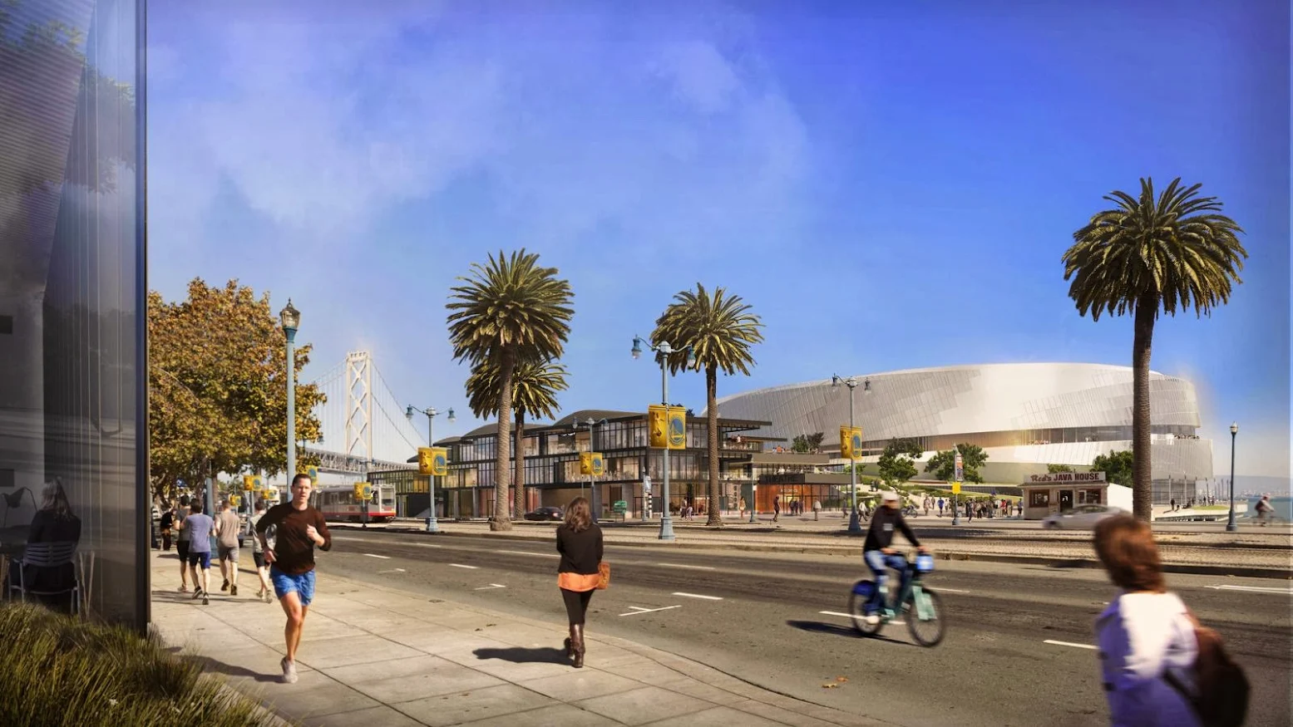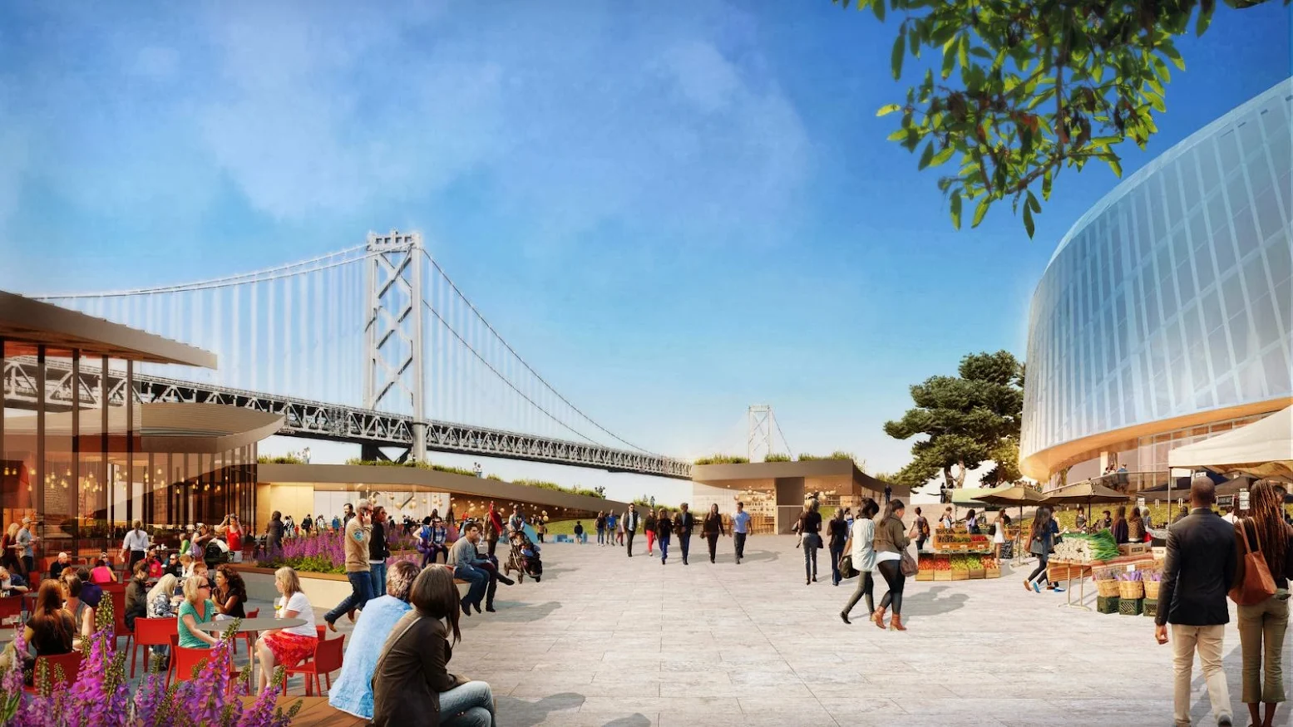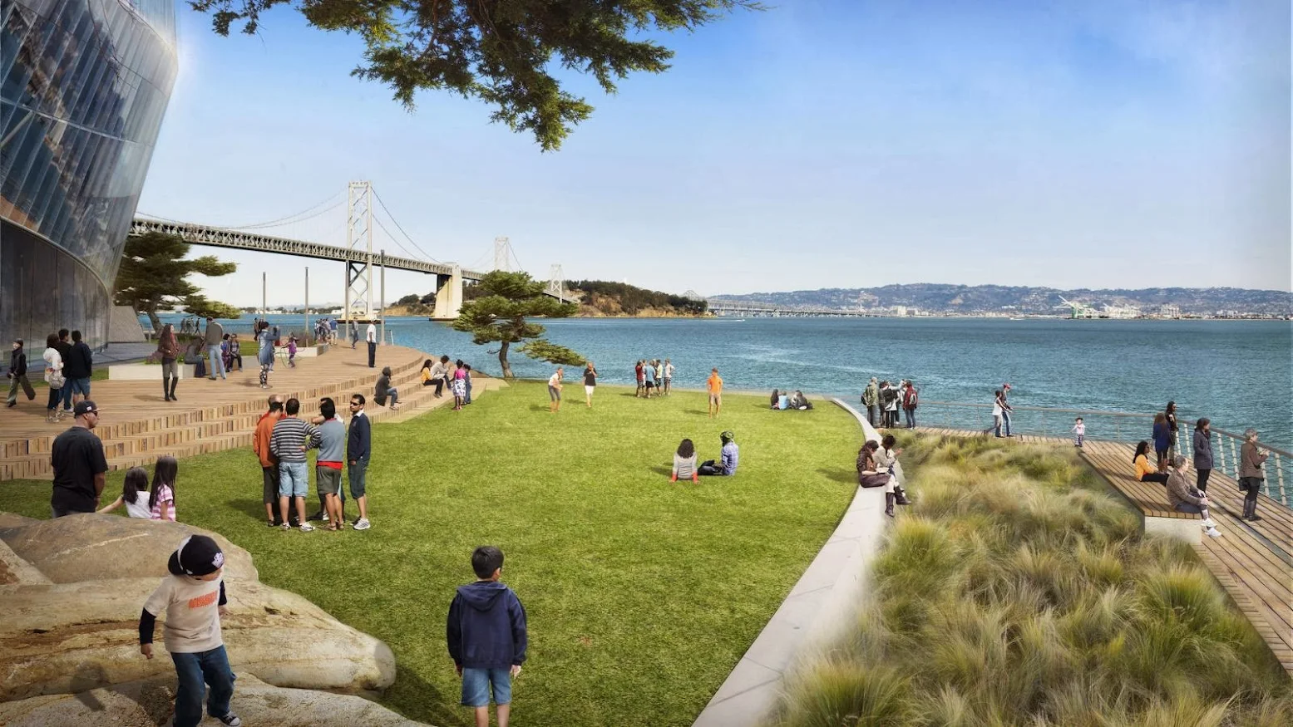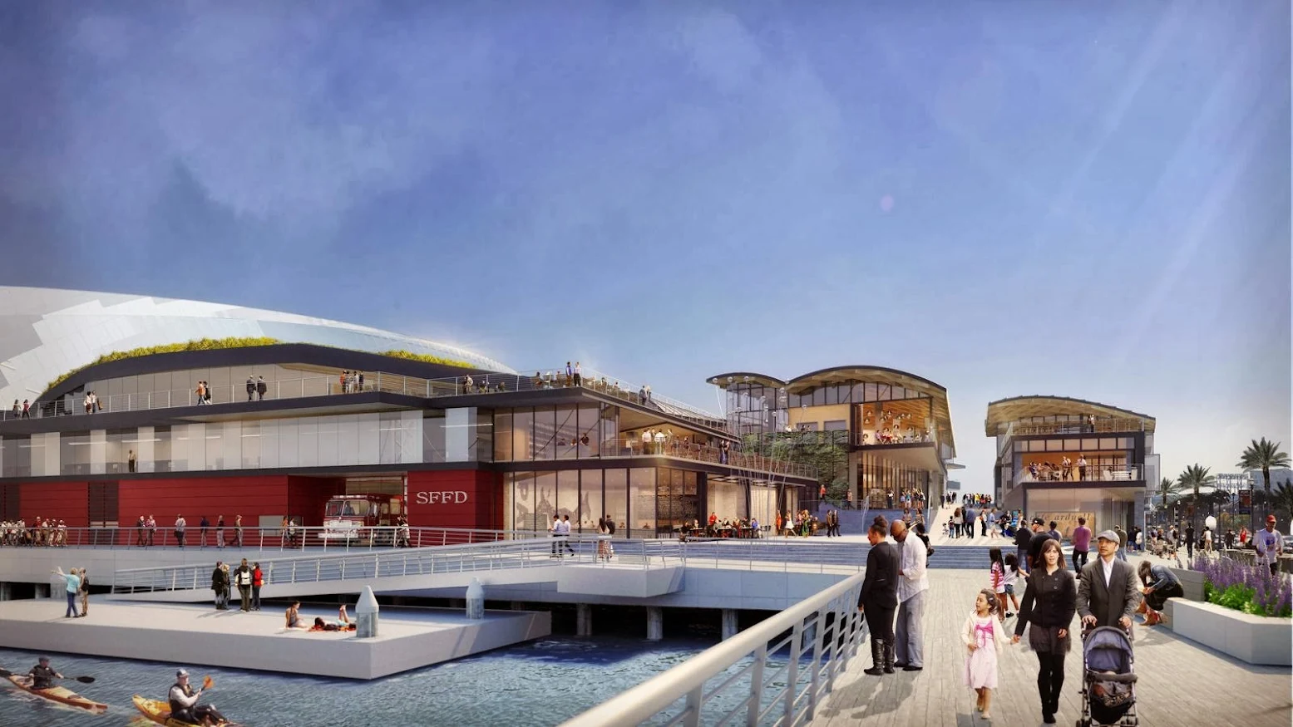
While San Francisco is widely regarded as one of America's great cities, it is unique for its size and stature in that it does not have a world class, multi-purpose indoor arena of its own.

The Bay Area's NBA basketball team, the Golden State Warriors, currently plays in the neighboring city of Oakland, but when Joe Lacob and Peter Guber took control of the Warrior's on November 12, 2010, they made it a priority to deliver a new Arena for the team in downtown San Francisco.

After an Owner directed design team change in summer 2013, MANICA Architecture is acting as Lead Design Architect for the arena, and the Managing Design Architect for the overall Pier 30/32 development in collaboration with Snohetta and Kendall Heaton Associates.

The arena's 695,000 square foot design accommodates 18,000 seats in basketball configuration including 32 courtside suites, 40 typical suites, multiple club lounges, and spacious main and upper general concourses with abundant amenities.

It will also be home to the team's practice and training facilities including all team administrative offices, coaching, and two full size practice courts. The arena includes a unique design feature that allows one end of the seating area to be transformed into a high-end 4,000 seat theater.

But perhaps one of the most recognizeable design elements is the sloping public ramp that winds itself around the exterior of the building. With clear views out across the Bay to the landmark Bay Bridge, the sloped ramp culminates in a public skyview terrace which offers panoramic views both across the bay and down into the court floor below.

The design of the Pier 30/32 arena site also includes a covered carpark for 500 cars and 90,000 gross square feet of leasable commercial space to be filled with local cafes, restaurants, and shops. But in spite of the amount of construction anticipated on site, maintaining a sense of openness and a park-like atmosphere for the entire pier has been one of the most important design drivers for the entire project.

Over sixty percent of the site is dedicated to open parks and outdoor public plaza areas - creating a public asset for the city to enjoy year round. Co-Executive Chairman and CEO of the Warriors Joe Lacob said, “This is an incredible opportunity for the region. Building a state-of-the-art, environmentally friendly event pavilion, amid a myriad of public transportation options.”